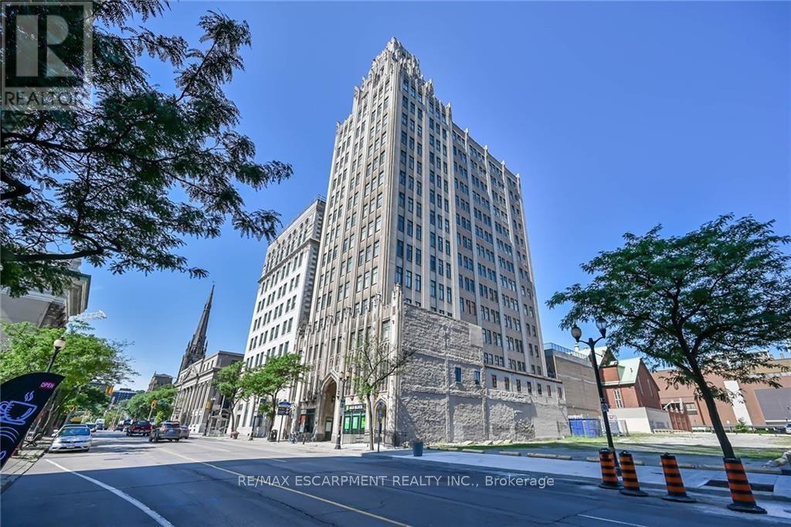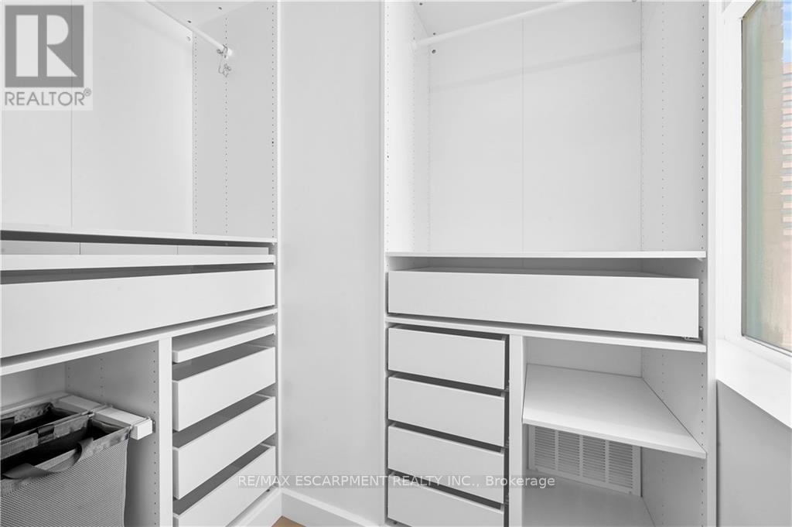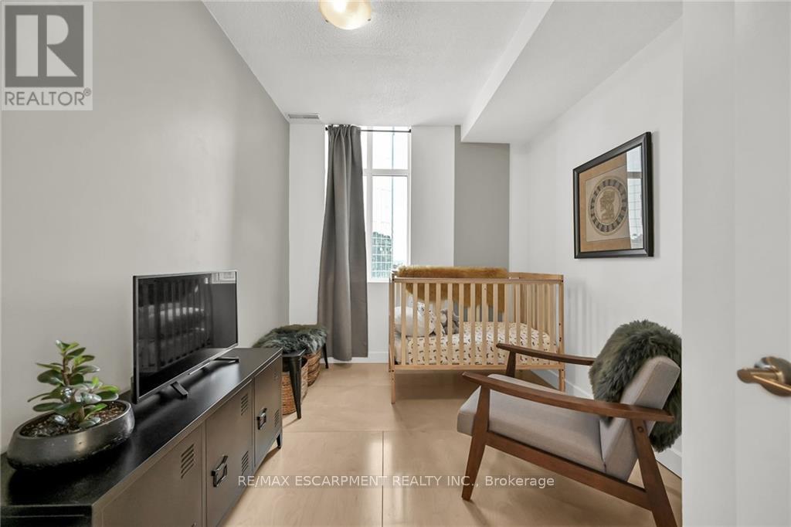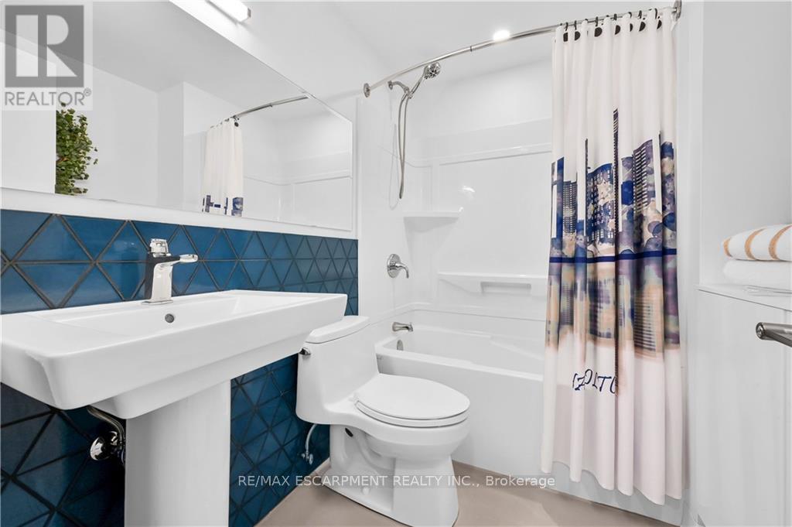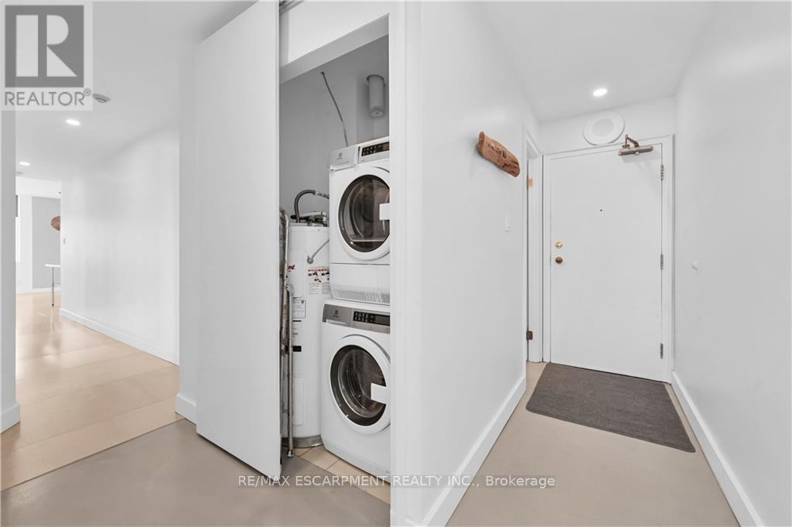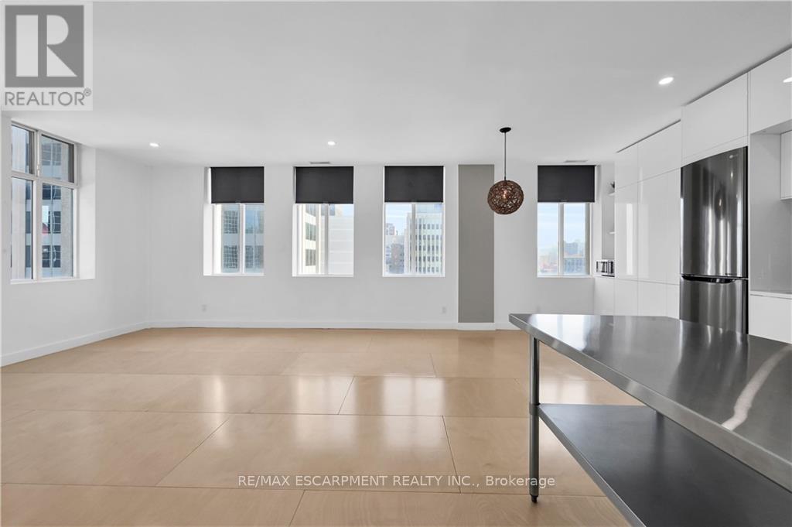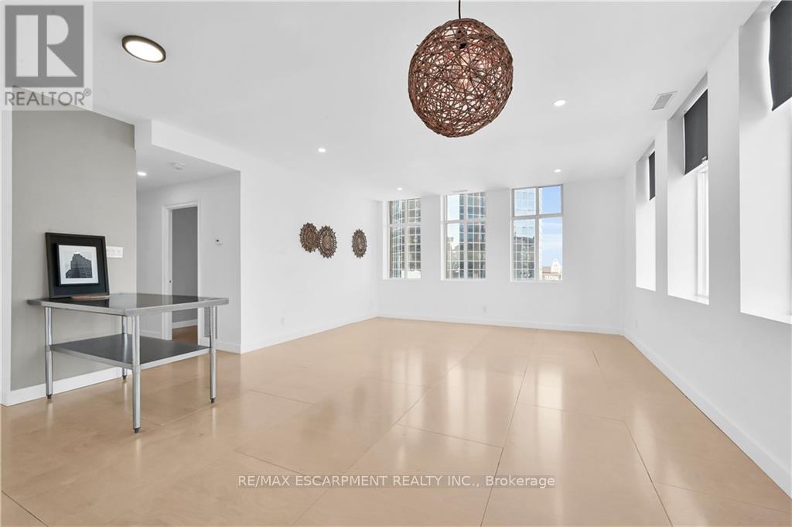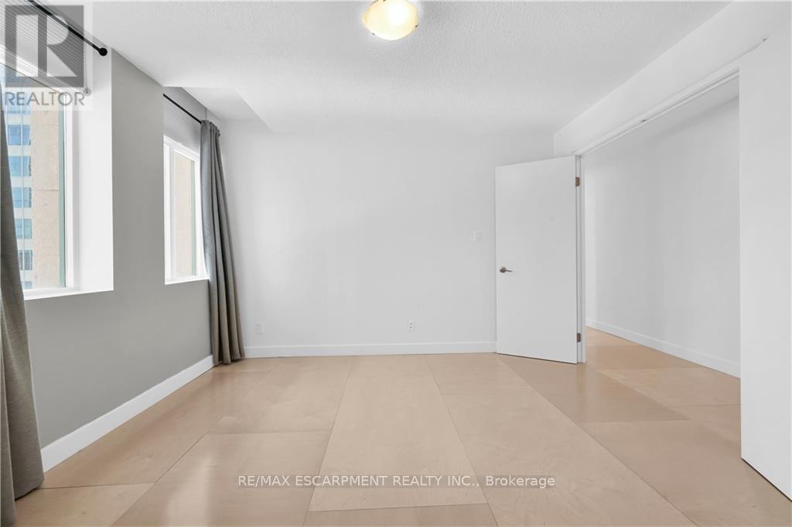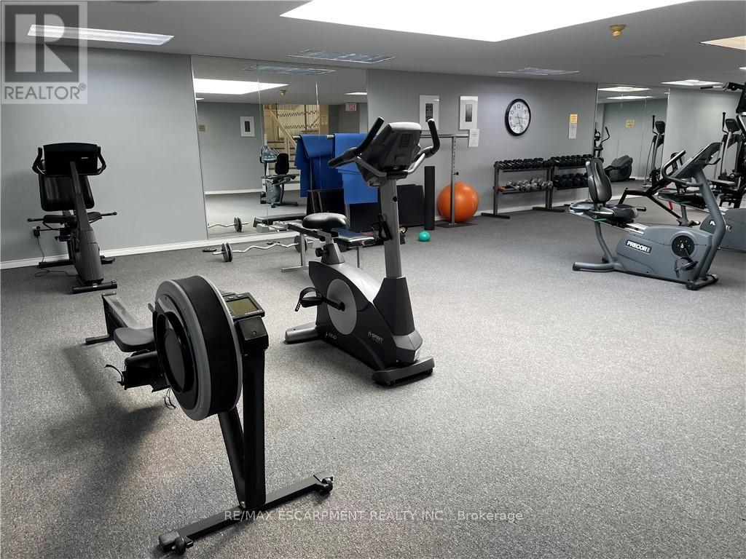#702 -36 James St S Hamilton, Ontario L8P 4W4
$499,900Maintenance,
$946.57 Monthly
Maintenance,
$946.57 MonthlyWelcome to the beautiful Pigott Building, where modern updates and history meet. You will love this bright, airy, renovated, open concept end unit with 2 bedrooms, endless windows providing spectacular views and so much light. The spacious main living area with a sleek white kitchen has a wall of cabinets making for plenty of storage space and perfect for entertaining. The good sized primary bedroom has a large walk in closet with built-in organizers for your convenience. The 2nd bedroom would work as an office as well. A 4 piece bathroom and in-suite laundry complete this lovely home. Includes 1 underground parking space. Located within walking distance to the Art Gallery (AGH), Hamilton Farmers' Market, great restaurants, cafes, trendy shops and the Go station. This stunning building has been updated while preserving the original architecture. (id:46317)
Property Details
| MLS® Number | X8141880 |
| Property Type | Single Family |
| Community Name | Central |
| Parking Space Total | 1 |
Building
| Bathroom Total | 1 |
| Bedrooms Above Ground | 2 |
| Bedrooms Total | 2 |
| Amenities | Storage - Locker |
| Cooling Type | Central Air Conditioning |
| Exterior Finish | Stone |
| Heating Fuel | Electric |
| Heating Type | Heat Pump |
| Type | Apartment |
Land
| Acreage | No |
Rooms
| Level | Type | Length | Width | Dimensions |
|---|---|---|---|---|
| Main Level | Foyer | Measurements not available | ||
| Main Level | Kitchen | 5.49 m | 3.02 m | 5.49 m x 3.02 m |
| Main Level | Living Room | 4.75 m | 3.71 m | 4.75 m x 3.71 m |
| Main Level | Primary Bedroom | 3.58 m | 3.28 m | 3.58 m x 3.28 m |
| Main Level | Bedroom | 3.58 m | 2.57 m | 3.58 m x 2.57 m |
| Main Level | Bathroom | Measurements not available | ||
| Main Level | Laundry Room | Measurements not available |
https://www.realtor.ca/real-estate/26622073/702-36-james-st-s-hamilton-central

2180 Itabashi Way #4b
Burlington, Ontario L7M 5A5
(905) 639-7676
(905) 681-9908
www.remaxescarpment.com/
Interested?
Contact us for more information

