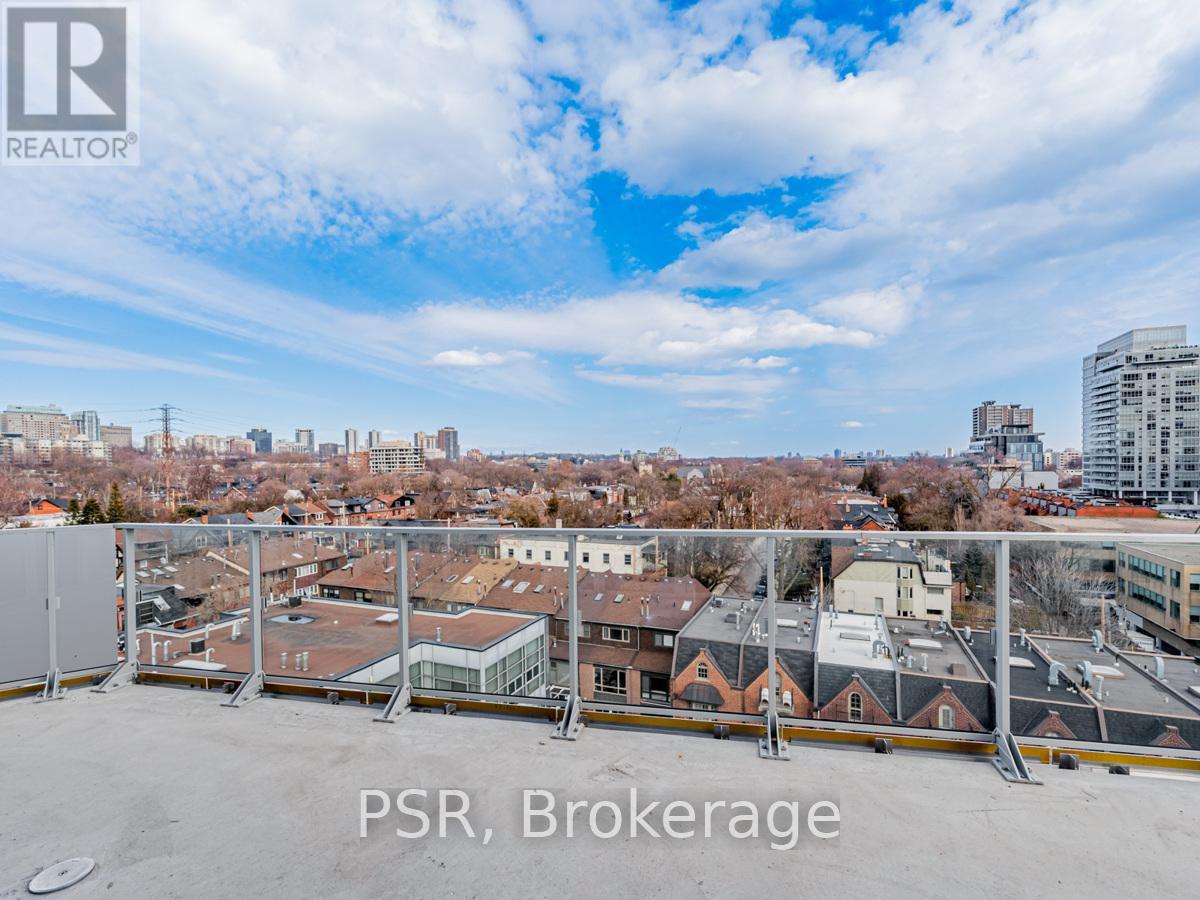#702 -346 Davenport Rd Toronto, Ontario M5R 1K6
$3,000,000Maintenance,
$2,999.58 Monthly
Maintenance,
$2,999.58 MonthlyWelcome To 346 Davenport Unit 702: A One-Of-A-Kind Architectural Marvel Featuring Just 35 Boutique Residences And Unparalleled Upscale Details. Revel In Breathtaking Cityscapes And CN Tower Views From Your South Facing Windows And Balcony. Impeccably Designed Dual-Bedroom Layout With Private Ensuites, Walk-In Closets, And Sunlit Bedrooms, Complemented By A Generous Separate Den Perfect For Guests. Plus, An Expansive Gourmet Kitchen And An Airy Open-Concept Living Space, Ideal For Lavish Entertaining!**** EXTRAS **** Terrace Features Clear Glass Partitions & BBQ Gas Line. (id:46317)
Property Details
| MLS® Number | C7324114 |
| Property Type | Single Family |
| Community Name | Annex |
| Parking Space Total | 1 |
Building
| Bathroom Total | 3 |
| Bedrooms Above Ground | 2 |
| Bedrooms Total | 2 |
| Amenities | Storage - Locker |
| Cooling Type | Central Air Conditioning |
| Exterior Finish | Concrete |
| Heating Fuel | Natural Gas |
| Heating Type | Forced Air |
| Type | Apartment |
Land
| Acreage | No |
Rooms
| Level | Type | Length | Width | Dimensions |
|---|---|---|---|---|
| Main Level | Kitchen | 6.12 m | 5.09 m | 6.12 m x 5.09 m |
| Main Level | Living Room | 8.45 m | 6.57 m | 8.45 m x 6.57 m |
| Main Level | Dining Room | 5.36 m | 6.26 m | 5.36 m x 6.26 m |
| Main Level | Laundry Room | 1.78 m | 3.43 m | 1.78 m x 3.43 m |
| Main Level | Primary Bedroom | 3.67 m | 3.39 m | 3.67 m x 3.39 m |
| Main Level | Bedroom 2 | 2.66 m | 3.35 m | 2.66 m x 3.35 m |
| Main Level | Den | Measurements not available | ||
| Main Level | Foyer | 3.32 m | 3.32 m | 3.32 m x 3.32 m |
https://www.realtor.ca/real-estate/26313883/702-346-davenport-rd-toronto-annex

Salesperson
(416) 723-9851
jordangrosman.com/
https://www.facebook.com/pages/Jordan-Grosman-Realty-Team/300062446712140?ref=aymt_homepage_panel
https://twitter.com/JordanGrosmanRE
325 Lonsdale Road
Toronto, Ontario M4V 1X3
(416) 487-7874
(416) 551-1030
Salesperson
(416) 487-7874
325 Lonsdale Road
Toronto, Ontario M4V 1X3
(416) 487-7874
(416) 551-1030
Interested?
Contact us for more information










































