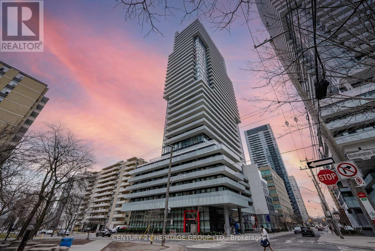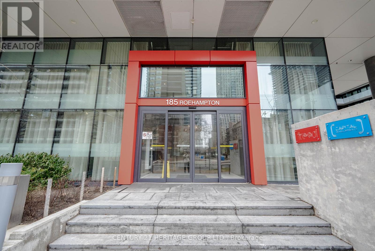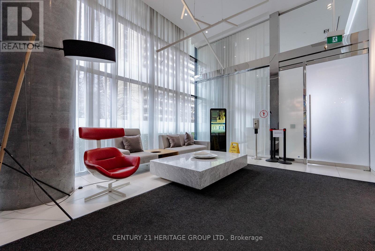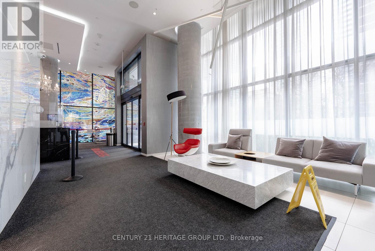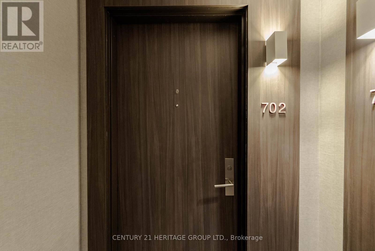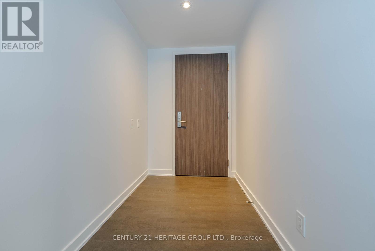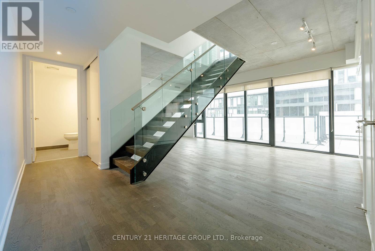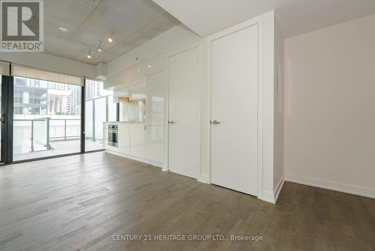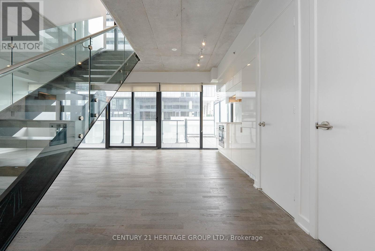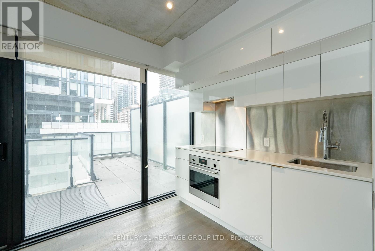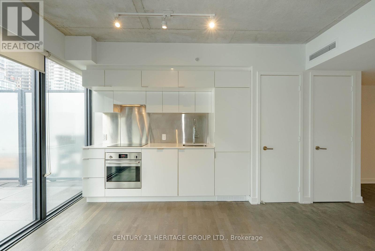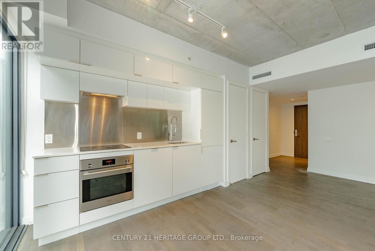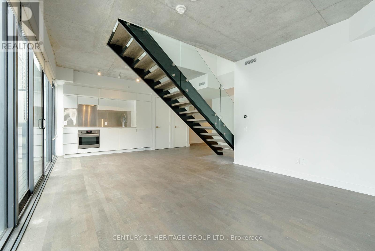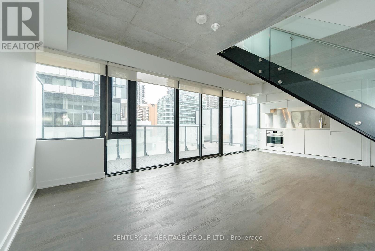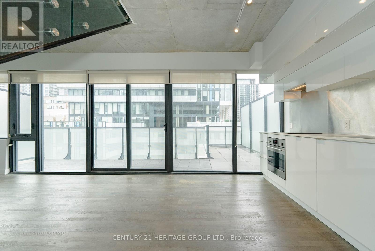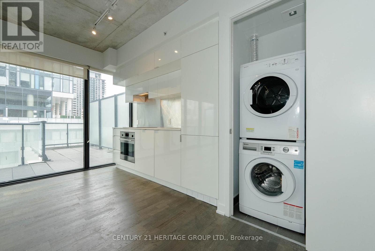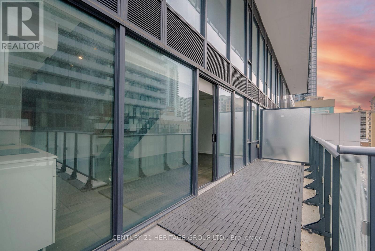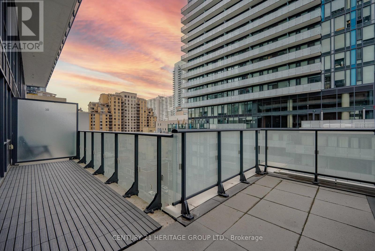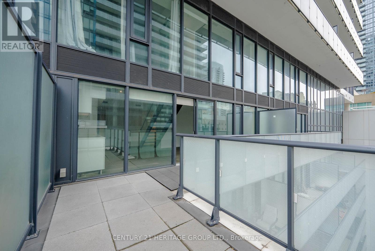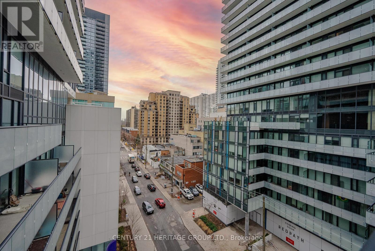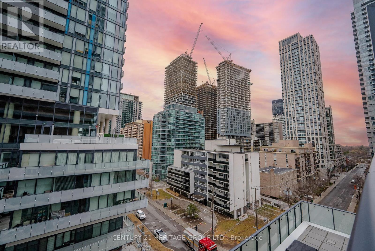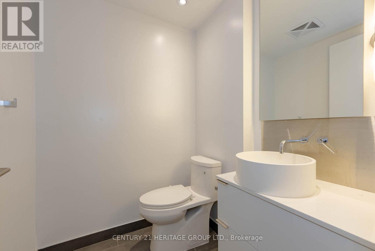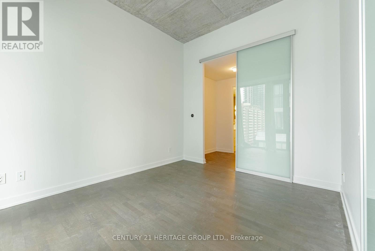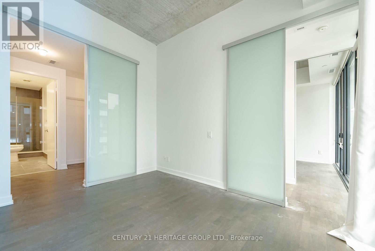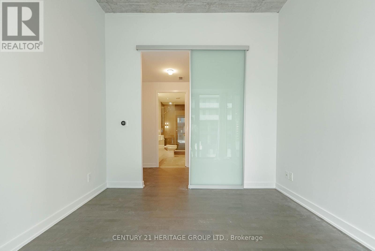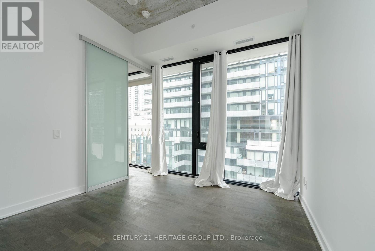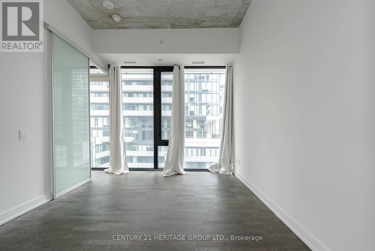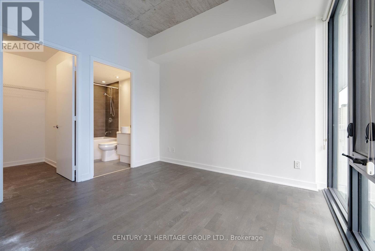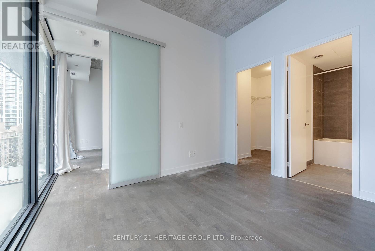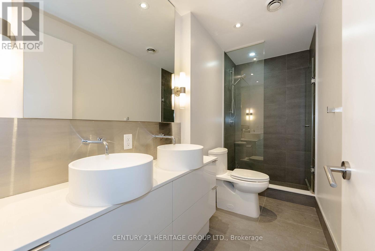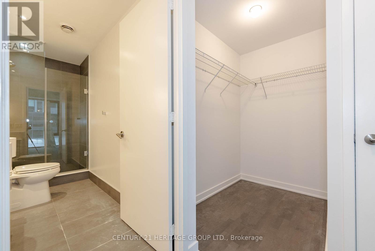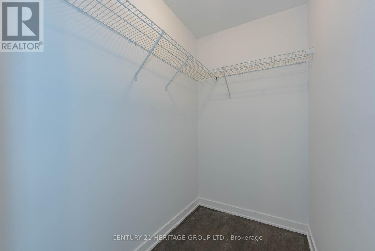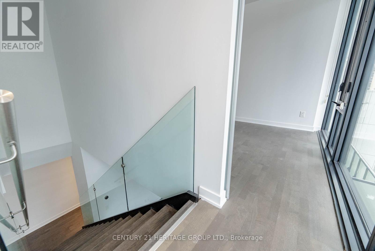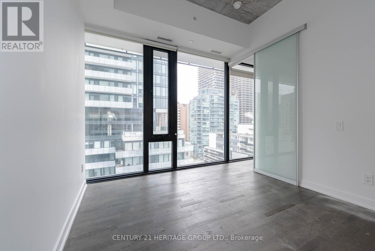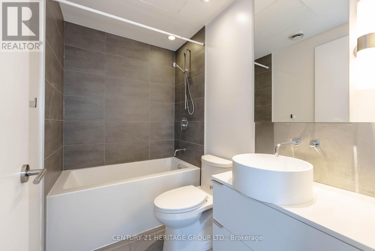#702 -185 Roehampton Ave Toronto, Ontario M4P 1R4
2 Bedroom
3 Bathroom
Outdoor Pool
Central Air Conditioning
Forced Air
$1,288,000Maintenance,
$1,048.39 Monthly
Maintenance,
$1,048.39 MonthlyStunning 2 Bedroom 2 Stories Loft With Great Floor Plan 1132 Sq ft Per Builder. Each bedroom has ensuite washroom with W/I closet. Floor To Ceiling Windows. One Oversize Premium Parking Space And One Locker. Building Has A Rooftop Infinity Pool & Bar,Hot Tub And Private Cabana Area, Sauna, Recreation Room. Walking Distance To Subway, Shopping, Restaurants.**** EXTRAS **** Integrated Appl: B/I Fridge, Glass Stove Top, Oven, B/I Dishwasher, Hood Fan, Front Load Washer/Dryer. Elf And Window coverings. Large Balcony With Gas Line For Bbq (id:46317)
Property Details
| MLS® Number | C8117018 |
| Property Type | Single Family |
| Community Name | Mount Pleasant West |
| Features | Balcony |
| Parking Space Total | 1 |
| Pool Type | Outdoor Pool |
Building
| Bathroom Total | 3 |
| Bedrooms Above Ground | 2 |
| Bedrooms Total | 2 |
| Amenities | Storage - Locker, Security/concierge, Party Room, Sauna, Exercise Centre |
| Cooling Type | Central Air Conditioning |
| Exterior Finish | Concrete |
| Heating Fuel | Natural Gas |
| Heating Type | Forced Air |
| Stories Total | 2 |
| Type | Apartment |
Land
| Acreage | No |
Rooms
| Level | Type | Length | Width | Dimensions |
|---|---|---|---|---|
| Second Level | Primary Bedroom | 3.54 m | 3.02 m | 3.54 m x 3.02 m |
| Second Level | Bedroom 2 | 3.4 m | 3.02 m | 3.4 m x 3.02 m |
| Main Level | Living Room | 6.45 m | 3.94 m | 6.45 m x 3.94 m |
| Main Level | Dining Room | 6.45 m | 5.77 m | 6.45 m x 5.77 m |
| Main Level | Kitchen | Measurements not available |
https://www.realtor.ca/real-estate/26586453/702-185-roehampton-ave-toronto-mount-pleasant-west
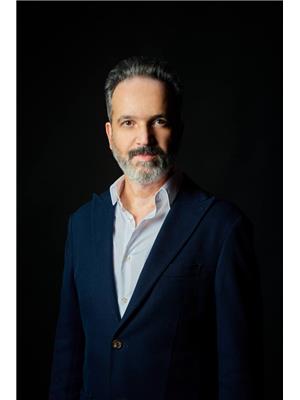

Interested?
Contact us for more information

