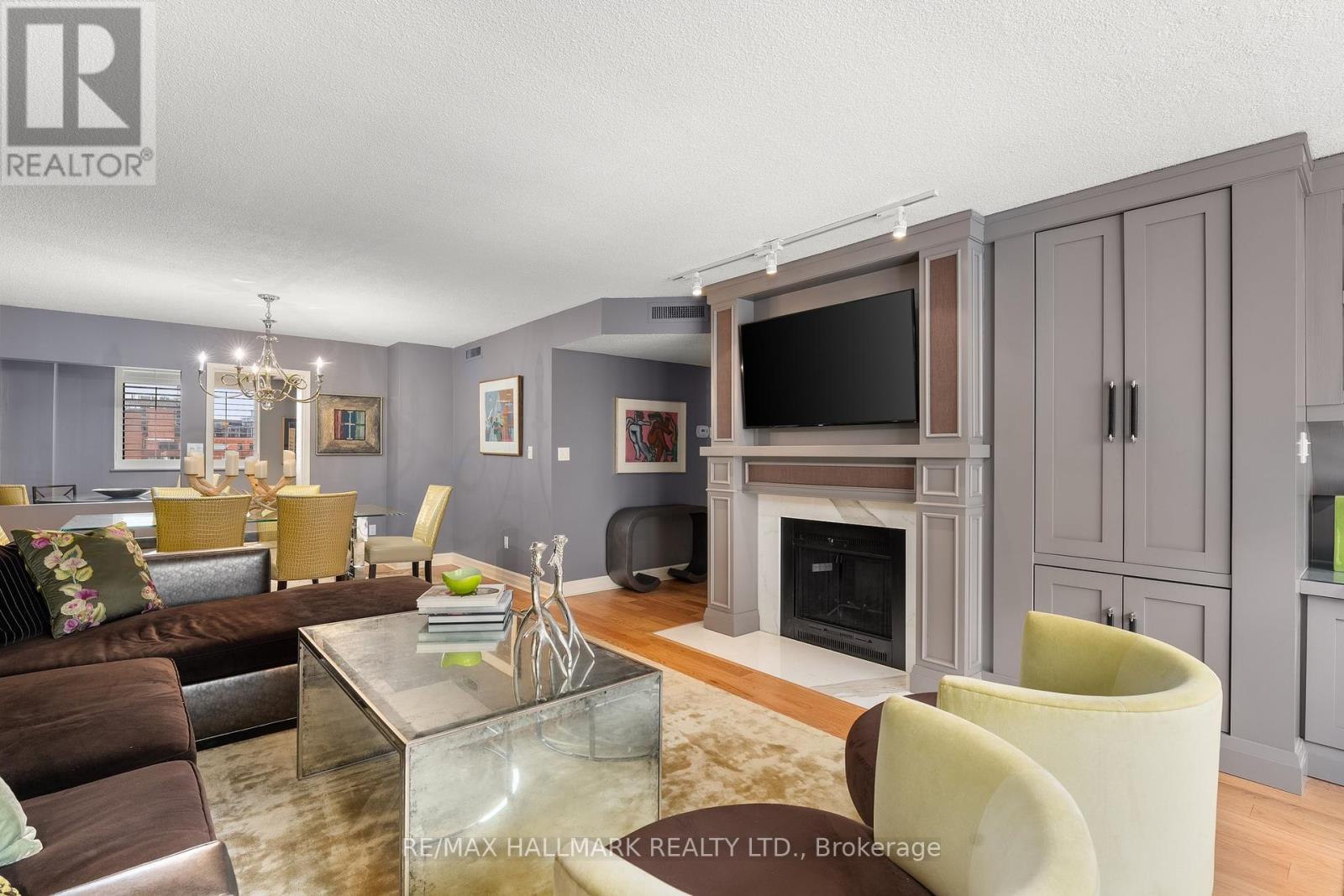#702 -135 George St S Toronto, Ontario M5A 4E8
$1,098,000Maintenance,
$1,322.29 Monthly
Maintenance,
$1,322.29 MonthlyWelcome to the clubhouse, located on the lucky seventh floor. A fabulous 2 + 1 bedroom, 2 bath 1472 sq ft corner suite designed by superstar interior designer Lori Morris with underground parking. 4 piece ensuite with double closets and deep soaker tub. New hardwood floors throughout. Eat in kitchen. Beautiful built ins including a stunning bar, built in desk, and fireplace surround. Fireplace has been decommissioned but you could put some candles in it for a great effect. Ensuite storage room and large laundry room. Lots of closet space and extra storage. World class amenities include gym, indoor swimming pool, lounge with pool table, squash court & terrace with bbq on second floor. Steps to St.Lawrence market, Scotiabank Arena, the financial district and everything downtown has to offer! Pet friendly. Open house this Sat & Sun 2-4pm. (id:46317)
Property Details
| MLS® Number | C8154480 |
| Property Type | Single Family |
| Community Name | Waterfront Communities C8 |
| Parking Space Total | 1 |
| Pool Type | Indoor Pool |
| Structure | Squash & Raquet Court |
Building
| Bathroom Total | 2 |
| Bedrooms Above Ground | 2 |
| Bedrooms Below Ground | 1 |
| Bedrooms Total | 3 |
| Amenities | Sauna, Exercise Centre, Recreation Centre |
| Cooling Type | Central Air Conditioning |
| Exterior Finish | Brick |
| Heating Fuel | Natural Gas |
| Heating Type | Forced Air |
| Type | Apartment |
Land
| Acreage | No |
Rooms
| Level | Type | Length | Width | Dimensions |
|---|---|---|---|---|
| Main Level | Living Room | 5.76 m | 7.02 m | 5.76 m x 7.02 m |
| Main Level | Dining Room | 3.72 m | 2.57 m | 3.72 m x 2.57 m |
| Main Level | Kitchen | 3.05 m | 2.41 m | 3.05 m x 2.41 m |
| Main Level | Eating Area | 2.61 m | 2.89 m | 2.61 m x 2.89 m |
| Main Level | Primary Bedroom | 3.33 m | 6.26 m | 3.33 m x 6.26 m |
| Main Level | Bathroom | 2.15 m | 2.69 m | 2.15 m x 2.69 m |
| Main Level | Bedroom | 3.86 m | 4.73 m | 3.86 m x 4.73 m |
| Main Level | Bathroom | 2.49 m | 1.7 m | 2.49 m x 1.7 m |
| Main Level | Storage | 1.77 m | 1.56 m | 1.77 m x 1.56 m |
| Main Level | Utility Room | 1.85 m | 2.48 m | 1.85 m x 2.48 m |
https://www.realtor.ca/real-estate/26640634/702-135-george-st-s-toronto-waterfront-communities-c8

Salesperson
(416) 465-7850

785 Queen St East
Toronto, Ontario M4M 1H5
(416) 465-7850
(416) 463-7850

Salesperson
(416) 465-7850
www.mattandben.ca
www.facebook.com/torontomattandben
www.twitter.com/torontoben

785 Queen St East
Toronto, Ontario M4M 1H5
(416) 465-7850
(416) 463-7850
Interested?
Contact us for more information









































