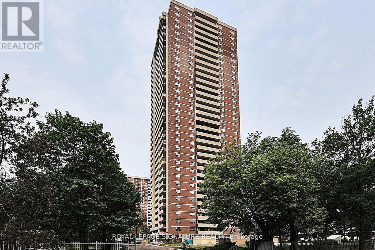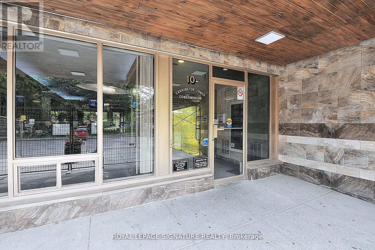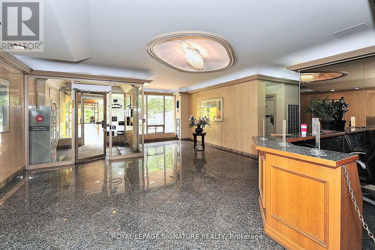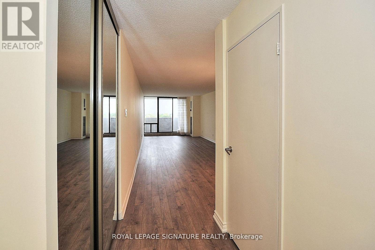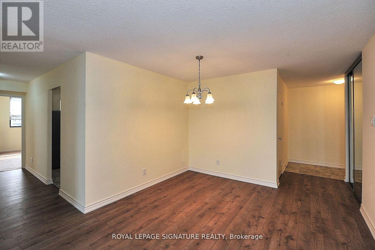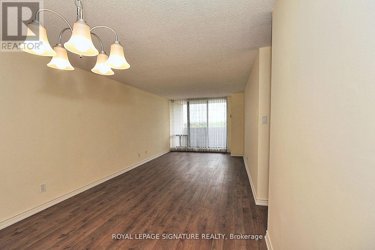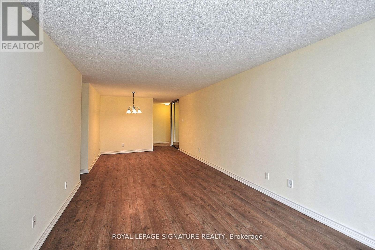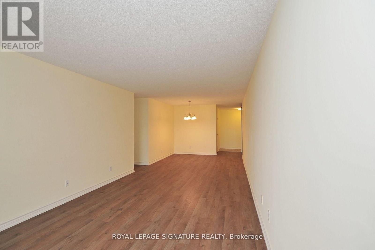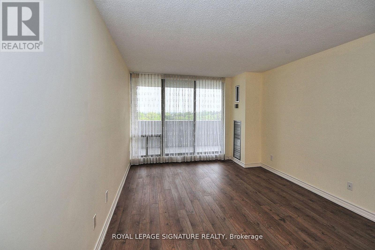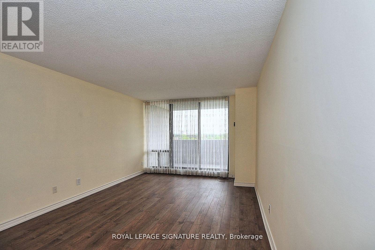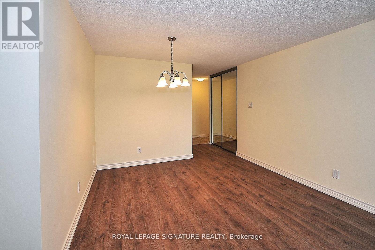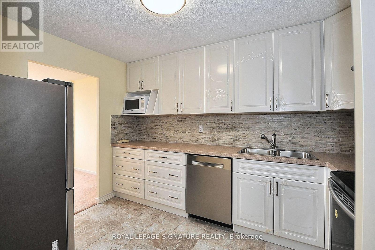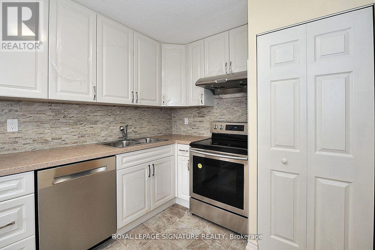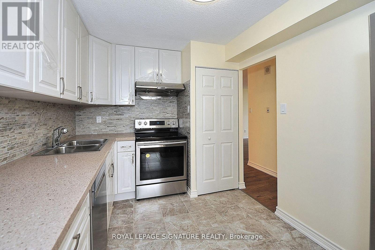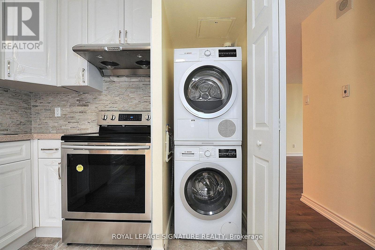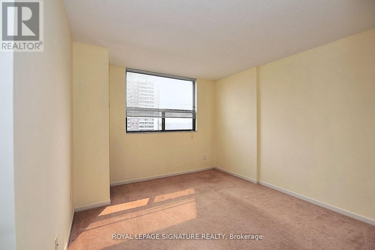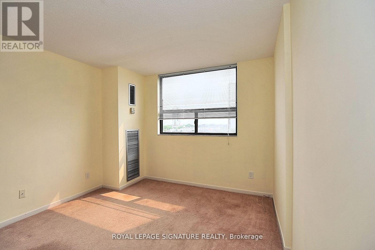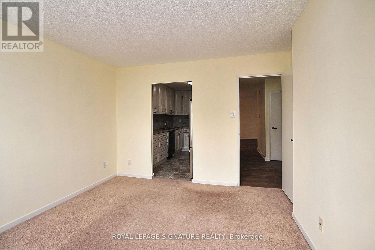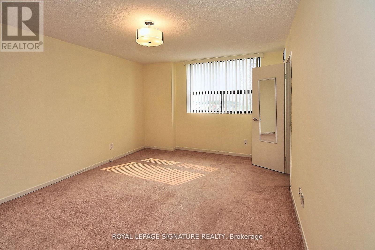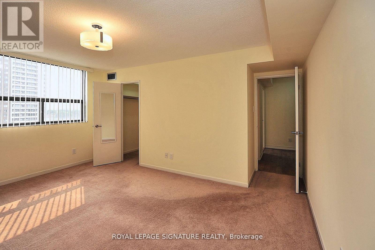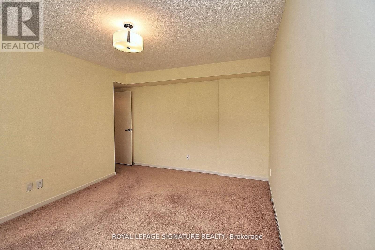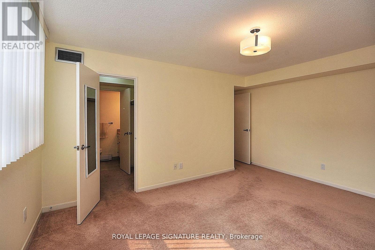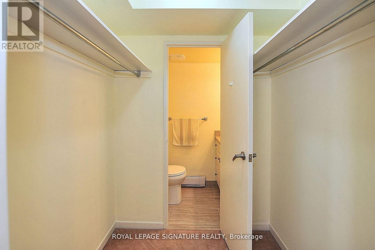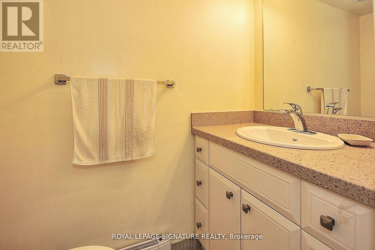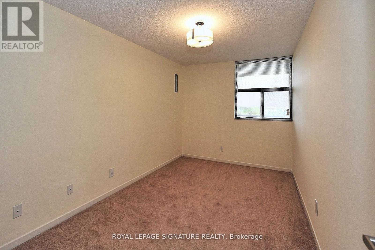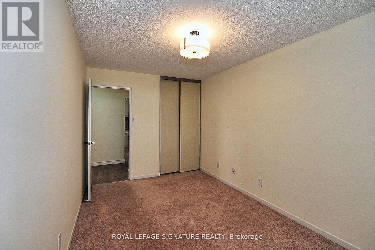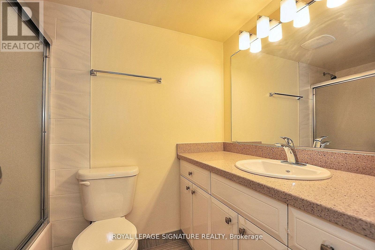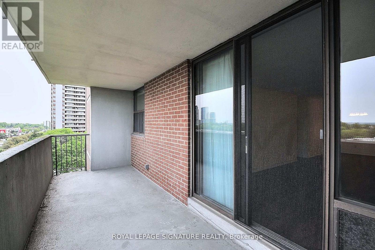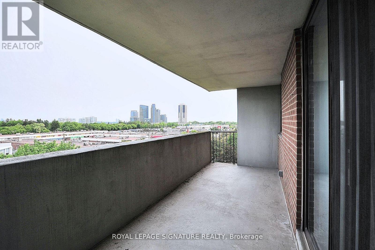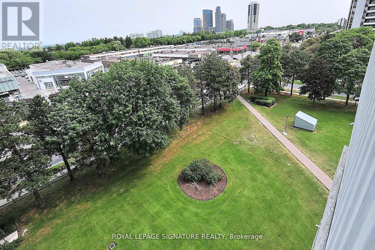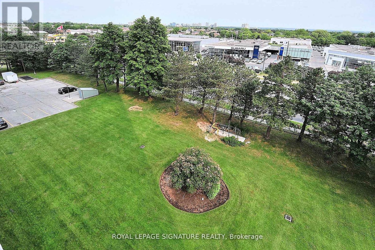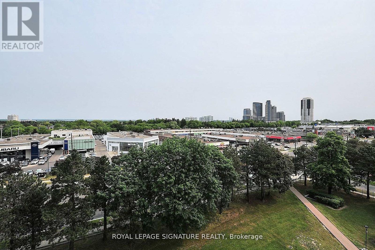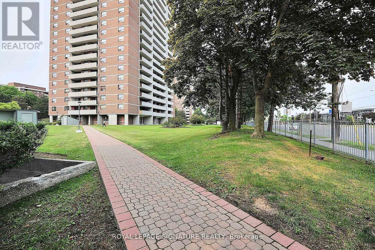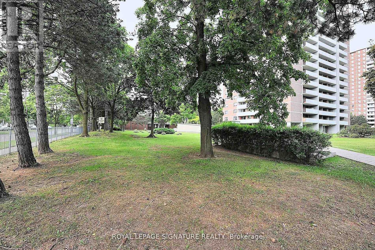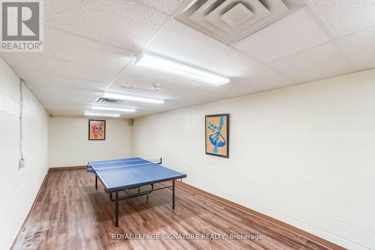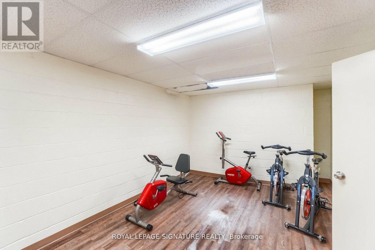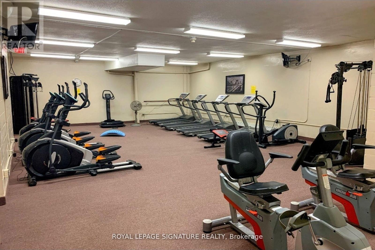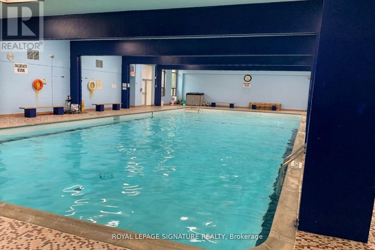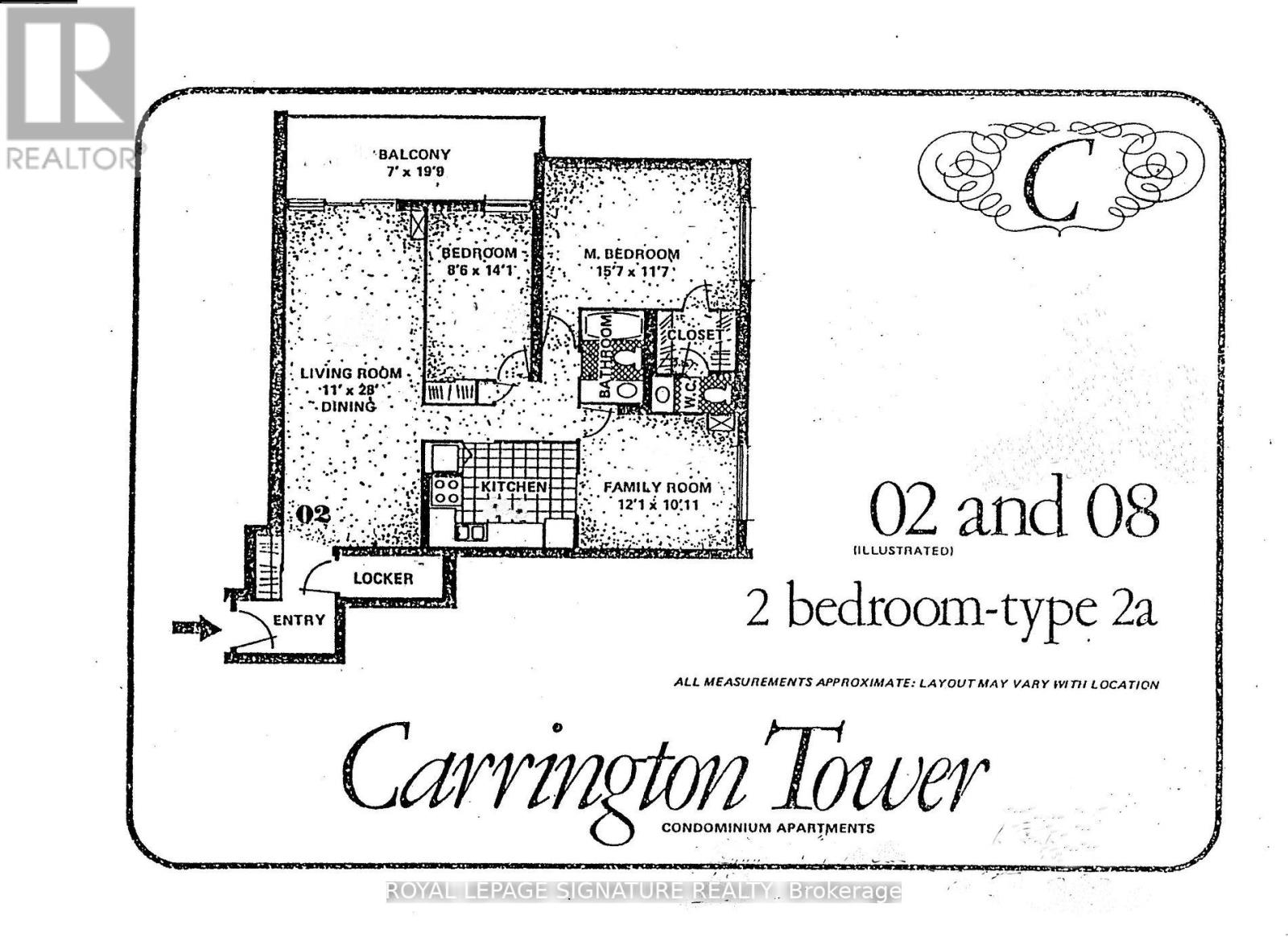#702 -10 Tangreen Crt Toronto, Ontario M2M 4B9
$659,000Maintenance,
$937.40 Monthly
Maintenance,
$937.40 MonthlyStop Looking! Ready to be impressed? Living in Carrington Tower, in a renovated and very spacious 2+1 bedrooms condo apartment located at Yonge and Steeles, next to Centerpoint Mall. This bright and beautiful apartment has a great layout with large balcony. TTC bus stop to subway in minutes, also in close proximity to hospital, library, worship places, entertainment, daycare, schools, parks, subway and shopping. Priced to sell! A Great Opportunity**** EXTRAS **** Samsung SS Fridge & Stove, SS Range Hood, Bosch SS B/I Dishwasher, M/Wave Oven, White Bosch Washer & Dryer. Laminate, Broadloom and Ceramic flooring, ELfs, Window Coverings, 1 Parking. Lots of Amenities, Management on Premises, Night Guard (id:46317)
Property Details
| MLS® Number | C8104546 |
| Property Type | Single Family |
| Community Name | Newtonbrook West |
| Amenities Near By | Hospital, Place Of Worship, Schools |
| Features | Cul-de-sac, Balcony |
| Parking Space Total | 1 |
| Pool Type | Indoor Pool |
Building
| Bathroom Total | 2 |
| Bedrooms Above Ground | 2 |
| Bedrooms Below Ground | 1 |
| Bedrooms Total | 3 |
| Amenities | Party Room, Sauna, Security/concierge, Exercise Centre |
| Cooling Type | Central Air Conditioning |
| Exterior Finish | Brick, Concrete |
| Fire Protection | Security Guard |
| Heating Fuel | Natural Gas |
| Heating Type | Forced Air |
| Type | Apartment |
Land
| Acreage | No |
| Land Amenities | Hospital, Place Of Worship, Schools |
Rooms
| Level | Type | Length | Width | Dimensions |
|---|---|---|---|---|
| Main Level | Foyer | 1.26 m | 2.32 m | 1.26 m x 2.32 m |
| Main Level | Living Room | 3.34 m | 8.5 m | 3.34 m x 8.5 m |
| Main Level | Dining Room | 3.34 m | 8.5 m | 3.34 m x 8.5 m |
| Main Level | Kitchen | 2.55 m | 3.32 m | 2.55 m x 3.32 m |
| Main Level | Primary Bedroom | 3.44 m | 4.63 m | 3.44 m x 4.63 m |
| Main Level | Bedroom 2 | 2.59 m | 4.28 m | 2.59 m x 4.28 m |
| Main Level | Den | 3.34 m | 3.71 m | 3.34 m x 3.71 m |
https://www.realtor.ca/real-estate/26569165/702-10-tangreen-crt-toronto-newtonbrook-west


8 Sampson Mews Suite 201
Toronto, Ontario M3C 0H5
(416) 443-0300
(416) 443-8619
Interested?
Contact us for more information

