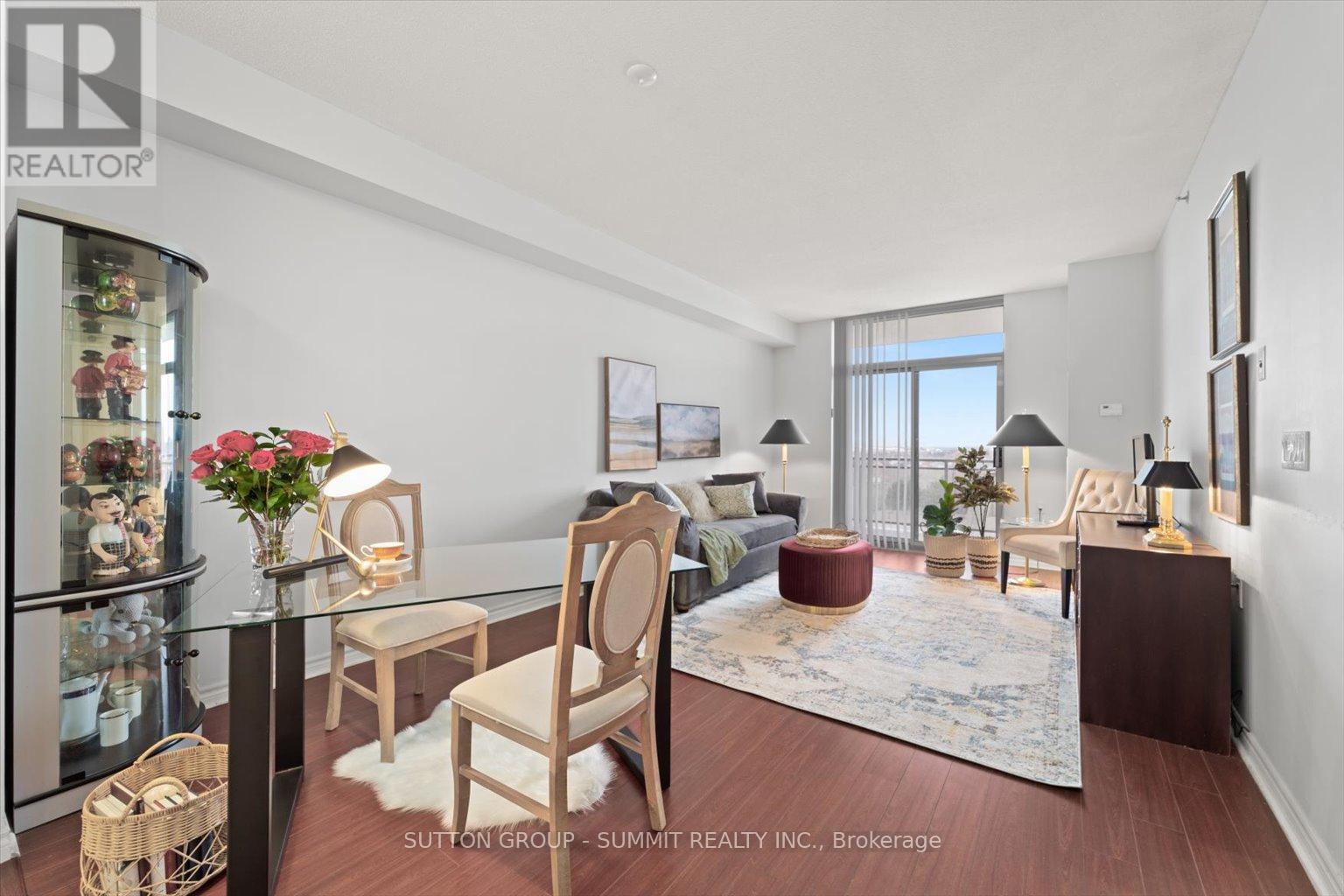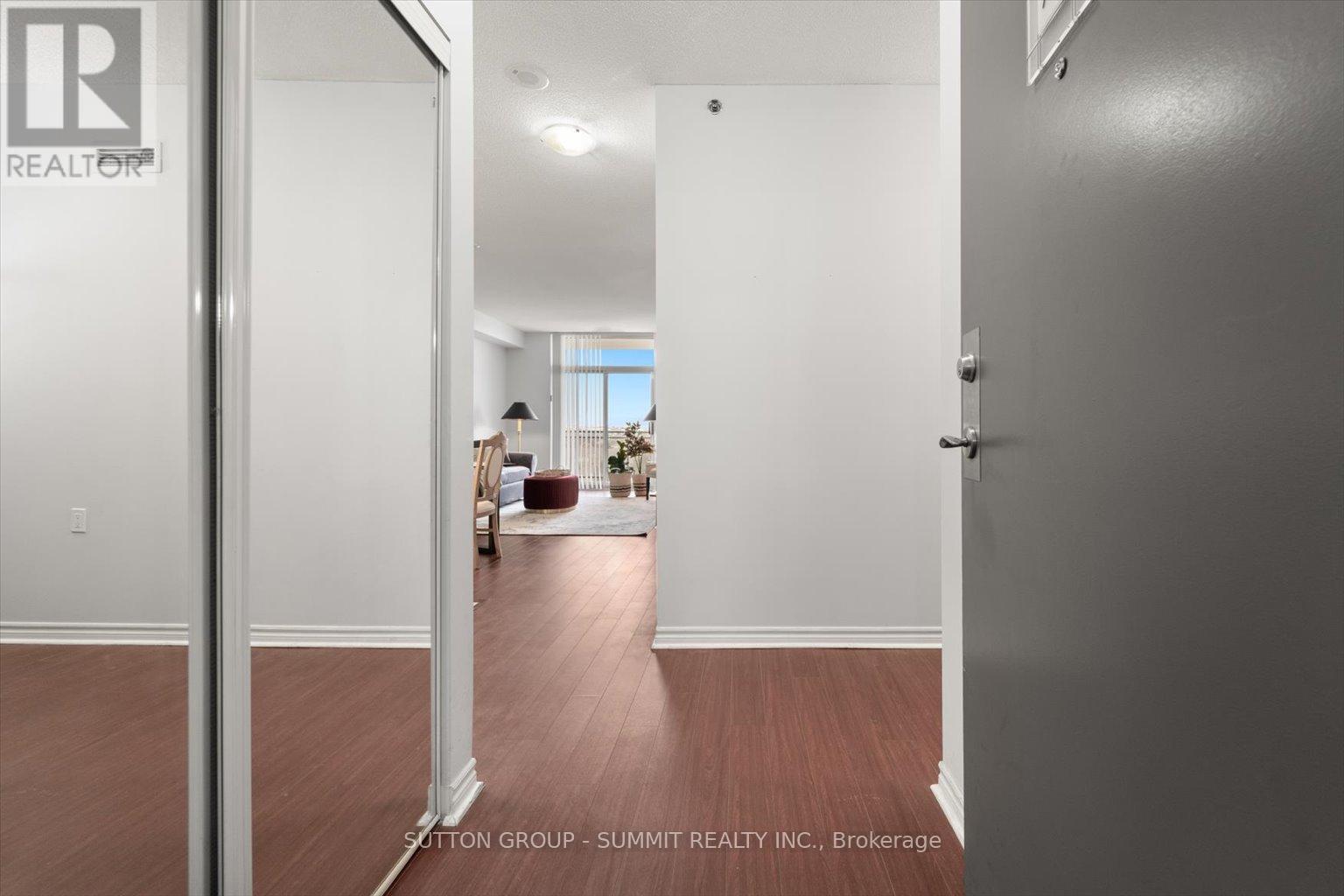#701 -810 Scollard Crt Mississauga, Ontario L5V 0A4
$528,888Maintenance,
$745.80 Monthly
Maintenance,
$745.80 MonthlyLive an independent active lifestyle within a luxurious resort-inspired community. This over 700 sq.ft. suite W/9' ceilings and sunset views offers an elegant pied a' terre; hardwood and ceramic floors, gracious open concept layout W/private den,bath W/seated shower and glass walled w/o to terrace. Travel without concern. Never move again. Use the 40,000.sq. ft. of amenities next door as you wish or as you need; movie theatre, bowling alley, library, spa, swimming pool, shuttle bus, 24 hr. concierge, exercise classes, 50's style Diner, British Pub, Fine Dining (for fee.)Check out the Evergreen Lifestyle https://www.facebook.com/EvergreenRetirementComm (id:46317)
Property Details
| MLS® Number | W8090726 |
| Property Type | Single Family |
| Community Name | East Credit |
| Amenities Near By | Hospital, Place Of Worship, Public Transit |
| Community Features | Community Centre, School Bus |
| Features | Cul-de-sac, Balcony |
| Parking Space Total | 1 |
| Pool Type | Indoor Pool |
Building
| Bathroom Total | 1 |
| Bedrooms Above Ground | 1 |
| Bedrooms Below Ground | 1 |
| Bedrooms Total | 2 |
| Amenities | Storage - Locker, Security/concierge, Party Room, Visitor Parking, Recreation Centre |
| Cooling Type | Central Air Conditioning |
| Exterior Finish | Brick, Concrete |
| Heating Fuel | Electric |
| Heating Type | Forced Air |
| Type | Apartment |
Parking
| Visitor Parking |
Land
| Acreage | No |
| Land Amenities | Hospital, Place Of Worship, Public Transit |
Rooms
| Level | Type | Length | Width | Dimensions |
|---|---|---|---|---|
| Main Level | Foyer | 1.3 m | 1.6 m | 1.3 m x 1.6 m |
| Main Level | Living Room | 5.5 m | 3.47 m | 5.5 m x 3.47 m |
| Main Level | Dining Room | 3.47 m | 5.5 m | 3.47 m x 5.5 m |
| Main Level | Kitchen | 3.05 m | 2.61 m | 3.05 m x 2.61 m |
| Main Level | Primary Bedroom | 3.45 m | 3.2 m | 3.45 m x 3.2 m |
| Main Level | Den | 2.5 m | 2.22 m | 2.5 m x 2.22 m |
| Main Level | Other | 3.04 m | 1.78 m | 3.04 m x 1.78 m |
https://www.realtor.ca/real-estate/26548367/701-810-scollard-crt-mississauga-east-credit
Salesperson
(905) 897-9555

33 Pearl Street #100
Mississauga, Ontario L5M 1X1
(905) 897-9555
(905) 897-9610

33 Pearl Street #100
Mississauga, Ontario L5M 1X1
(905) 897-9555
(905) 897-9610
Interested?
Contact us for more information






















