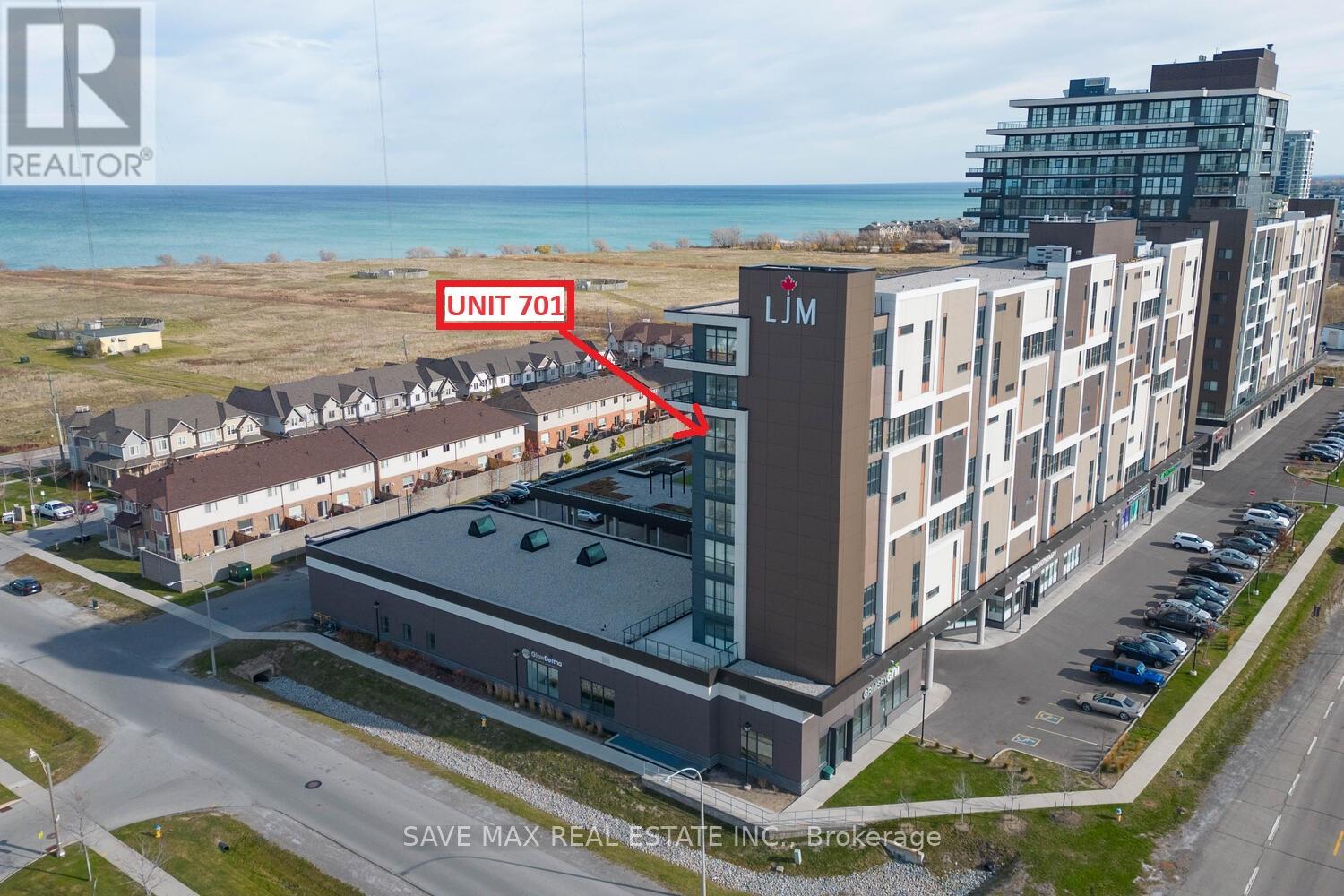#701 -560 North Service Rd Grimsby, Ontario L3M 0G3
$669,000Maintenance,
$871.77 Monthly
Maintenance,
$871.77 MonthlyExperience Lakeside Luxury: A Freshly Painted 2 BR and 2 WR Oasis with Scenic Views with Corner unit to the size of 952 sqft. Ideal for First Time Home Buyer, Investor or Downsizer. It features panoramic lake views from a private balcony and both Bedrooms, providing a serene backdrop of vibrant escarpment and soothing winds.Modern and open concept kitchen comes with S/S Appliances, Back Splash, Stone Countertops & ample storage. Good Size Living and Dining looking over Balcony and Lake. Master BR with 5 pc ensuite has W/I closet. Both the BRs /W full size windows give lots of sunshine and great view. Engineered H/W Floor Throughout. This Corner unit has almost 21' Long Private Balcony to get relaxed with cup of coffee, watching lake or taking sunbath or spent time with your family on beautiful evening. Concrete Construction is very Sound Proof. Comes with 2 Parking & a Locker. Condo fees include - HVAC system, building insurance, exterior maintenance, common elements, parking & water.**** EXTRAS **** Resort-style amenities - Rooftop Patio, Fitness Room, Yoga Room, Meeting Room, and Party & Billiard Rm. Enough Space to host Business or Family Events. Easy access to QEW, Go Station, Waterfront,Restaurant, Trails, Plaza, Greenspace,etc (id:46317)
Property Details
| MLS® Number | X8136442 |
| Property Type | Single Family |
| Features | Balcony |
| Parking Space Total | 2 |
Building
| Bathroom Total | 2 |
| Bedrooms Above Ground | 2 |
| Bedrooms Total | 2 |
| Amenities | Storage - Locker, Security/concierge, Party Room, Exercise Centre, Recreation Centre |
| Cooling Type | Central Air Conditioning |
| Exterior Finish | Concrete |
| Heating Fuel | Natural Gas |
| Heating Type | Forced Air |
| Type | Apartment |
Land
| Acreage | No |
Rooms
| Level | Type | Length | Width | Dimensions |
|---|---|---|---|---|
| Flat | Living Room | 4.9 m | 4.35 m | 4.9 m x 4.35 m |
| Flat | Dining Room | 4.9 m | 4.35 m | 4.9 m x 4.35 m |
| Flat | Kitchen | 4.9 m | 4.06 m | 4.9 m x 4.06 m |
| Flat | Primary Bedroom | 4.42 m | 3.1 m | 4.42 m x 3.1 m |
| Flat | Bedroom 2 | 4.38 m | 2.83 m | 4.38 m x 2.83 m |
| Flat | Other | 6.4 m | 1.25 m | 6.4 m x 1.25 m |
https://www.realtor.ca/real-estate/26613641/701-560-north-service-rd-grimsby

Broker of Record
(905) 459-7900
(905) 216-7800
www.savemax.ca/
https://www.facebook.com/SaveMaxRealEstate/
https://twitter.com/SaveMaxRealty
https://www.linkedin.com/company/9374396?trk=tyah&trkInfo=clickedVertical:company%2CclickedEntityI

1550 Enterprise Rd #305
Mississauga, Ontario L4W 4P4
(905) 459-7900
(905) 216-7820
www.savemax.ca/
https://www.facebook.com/SaveMaxRealEstate/
https://www.linkedin.com/company/9374396?trk=tyah&trkInfo=clickedVertical:company%2CclickedEntityI
https://twitter.com/SaveMaxRealty

Broker
(416) 543-1080
https://mehul.savemaxrealty.ca/
https://www.facebook.com/MehulShahRealtor

1550 Enterprise Rd #305
Mississauga, Ontario L4W 4P4
(905) 459-7900
(905) 216-7820
www.savemax.ca/
https://www.facebook.com/SaveMaxRealEstate/
https://www.linkedin.com/company/9374396?trk=tyah&trkInfo=clickedVertical:company%2CclickedEntityI
https://twitter.com/SaveMaxRealty
Interested?
Contact us for more information
































