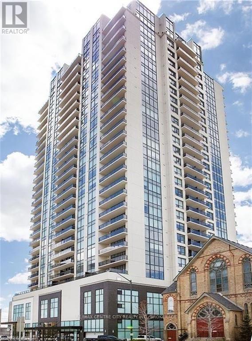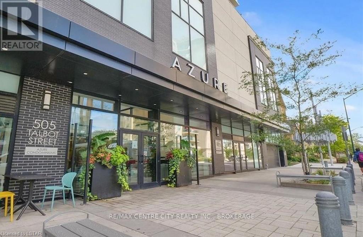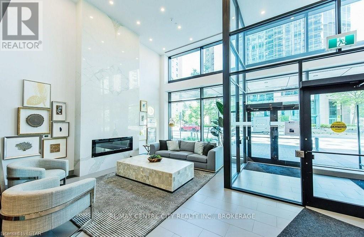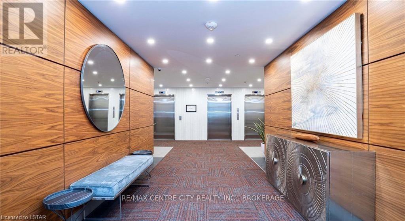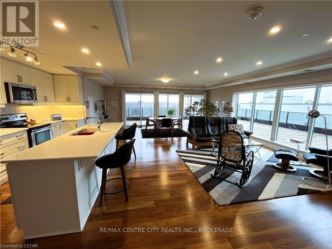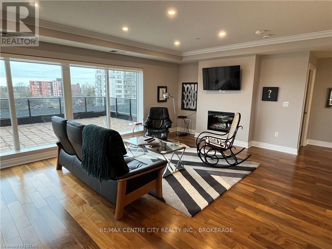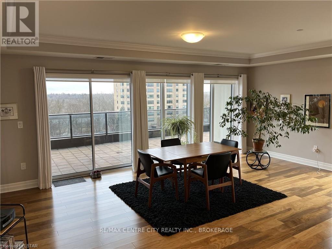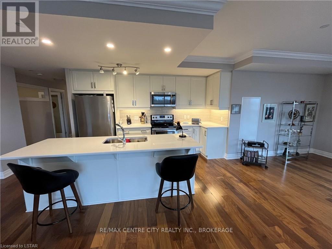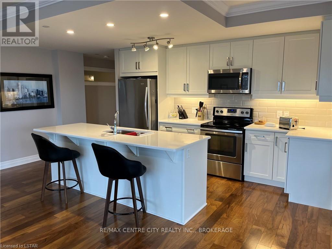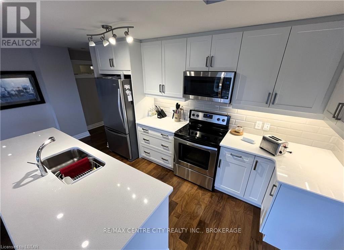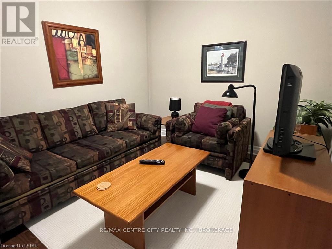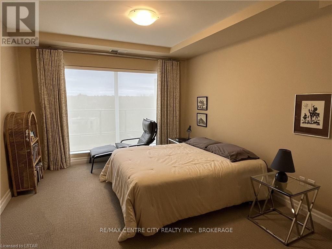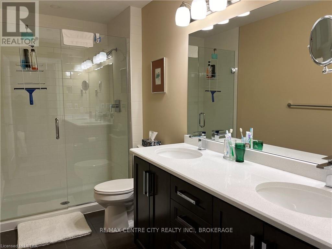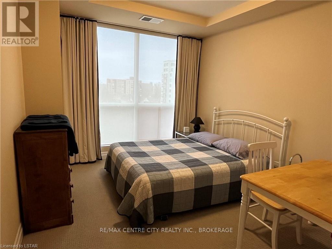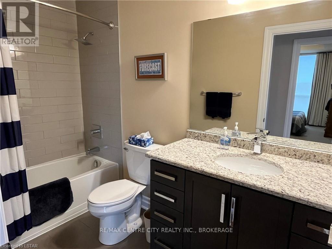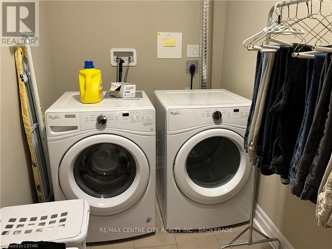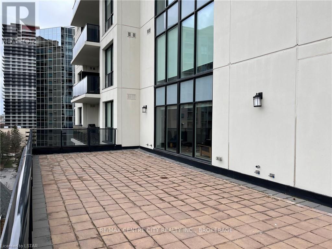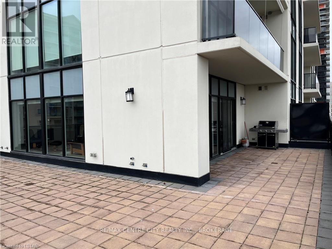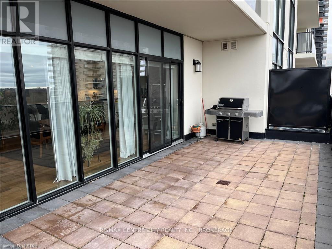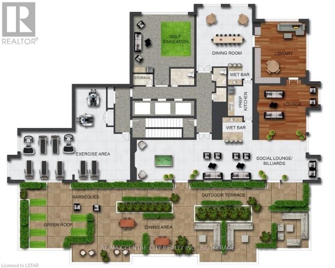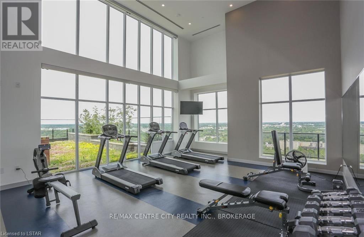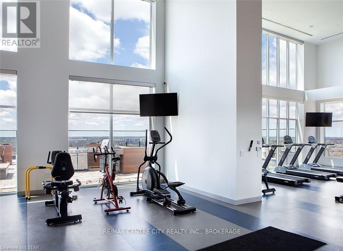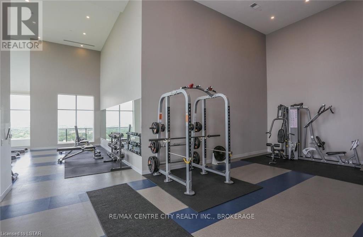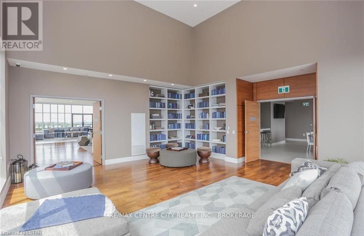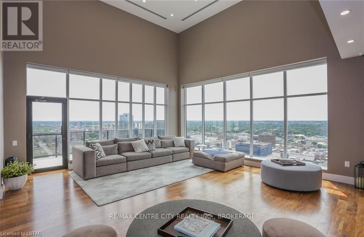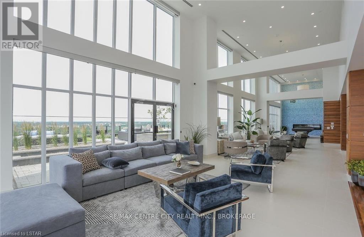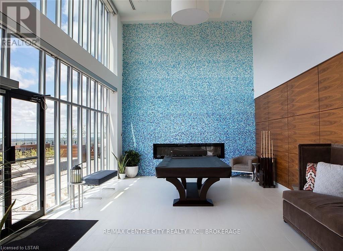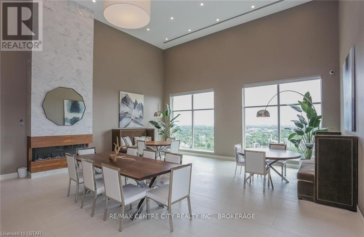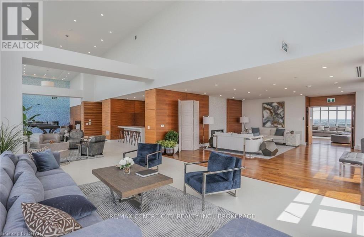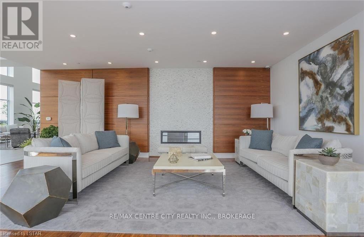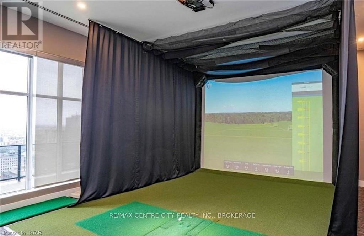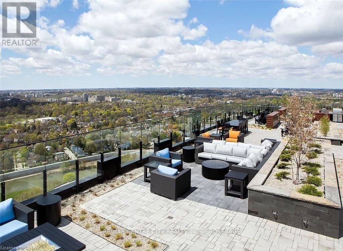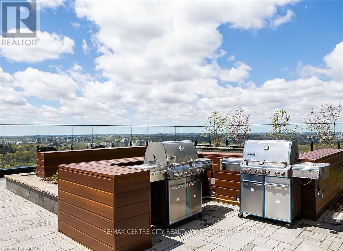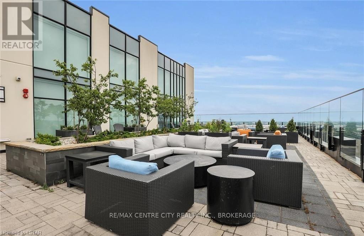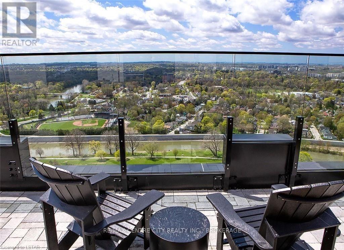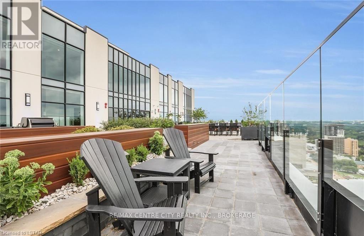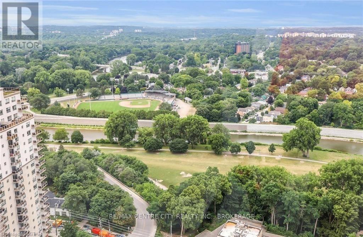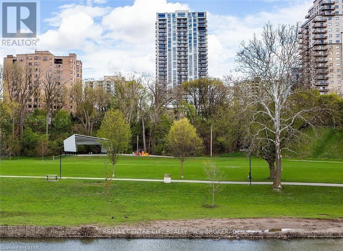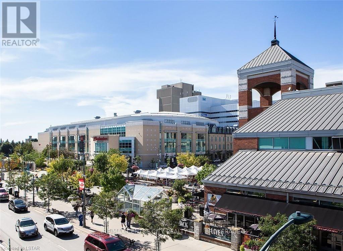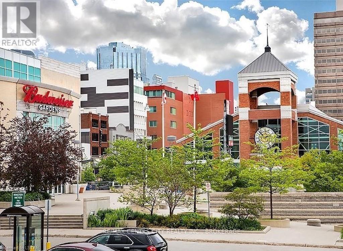#701 -505 Talbot St London, Ontario N6A 2S6
$785,900Maintenance,
$770 Monthly
Maintenance,
$770 MonthlyPenthouse like apartment w/ 900 sq ft wrap around terrace/balcony! Rare 2 Bedroom + Den 1830 sq ft Corner Unit featuring N/W views, perfect for BBQing, Entertaining or Relaxing. Large Open Concept Kitchen, Dining Area and Living Room with fireplace... doused in panoramic views both Day & Night! Tasteful Engineered Hardwood, Quartz Countertops, Ceramics & Custom Blinds. Master Bedroom w/ large Walk-in Closet plus Ensuite w/ His & Her Sinks. 2nd Bedroom w/ Walk-in Closet and another Full Bath. Den/Office w/ Transom window is perfect for your home office. TWO premium conveniently located parking spots, as well as 1 Storage Locker. Condo Fee includes Water, Heat & A/C. The Amenities are over the top: Stunning Penthouse lounge & Dining Room, Gym, Golf Simulator, Roof Top Terrace w BBQs and more! Just steps from the Grand Theatre, Budweiser Gardens Arena, Covent Garden Market, Victoria and Harris Parks, Walking / Bicycling Trails and the Thames River (id:46317)
Property Details
| MLS® Number | X8132364 |
| Property Type | Single Family |
| Community Name | East F |
| Amenities Near By | Park, Public Transit |
| Parking Space Total | 2 |
Building
| Bathroom Total | 2 |
| Bedrooms Above Ground | 2 |
| Bedrooms Below Ground | 2 |
| Bedrooms Total | 4 |
| Amenities | Storage - Locker, Party Room, Exercise Centre, Recreation Centre |
| Cooling Type | Central Air Conditioning |
| Exterior Finish | Concrete |
| Fireplace Present | Yes |
| Heating Type | Forced Air |
| Type | Apartment |
Land
| Acreage | No |
| Land Amenities | Park, Public Transit |
| Surface Water | River/stream |
Rooms
| Level | Type | Length | Width | Dimensions |
|---|---|---|---|---|
| Main Level | Living Room | 5.24 m | 4.23 m | 5.24 m x 4.23 m |
| Main Level | Dining Room | 6.46 m | 3.3 m | 6.46 m x 3.3 m |
| Main Level | Kitchen | 5.45 m | 3.65 m | 5.45 m x 3.65 m |
| Main Level | Den | 3.07 m | 2.92 m | 3.07 m x 2.92 m |
| Main Level | Primary Bedroom | 5.76 m | 3.62 m | 5.76 m x 3.62 m |
| Main Level | Bedroom | 4.93 m | 3.23 m | 4.93 m x 3.23 m |
| Main Level | Laundry Room | 3.32 m | 1.73 m | 3.32 m x 1.73 m |
| Main Level | Foyer | 3.16 m | 1.95 m | 3.16 m x 1.95 m |
| Main Level | Bathroom | 3 m | 1.52 m | 3 m x 1.52 m |
| Main Level | Bathroom | 3.3 m | 2.92 m | 3.3 m x 2.92 m |
https://www.realtor.ca/real-estate/26607931/701-505-talbot-st-london-east-f


675 Adelaide Street North
London, Ontario N5Y 2L4
(519) 667-1800
(519) 667-1958
www.centrecityrealty.com
Interested?
Contact us for more information

