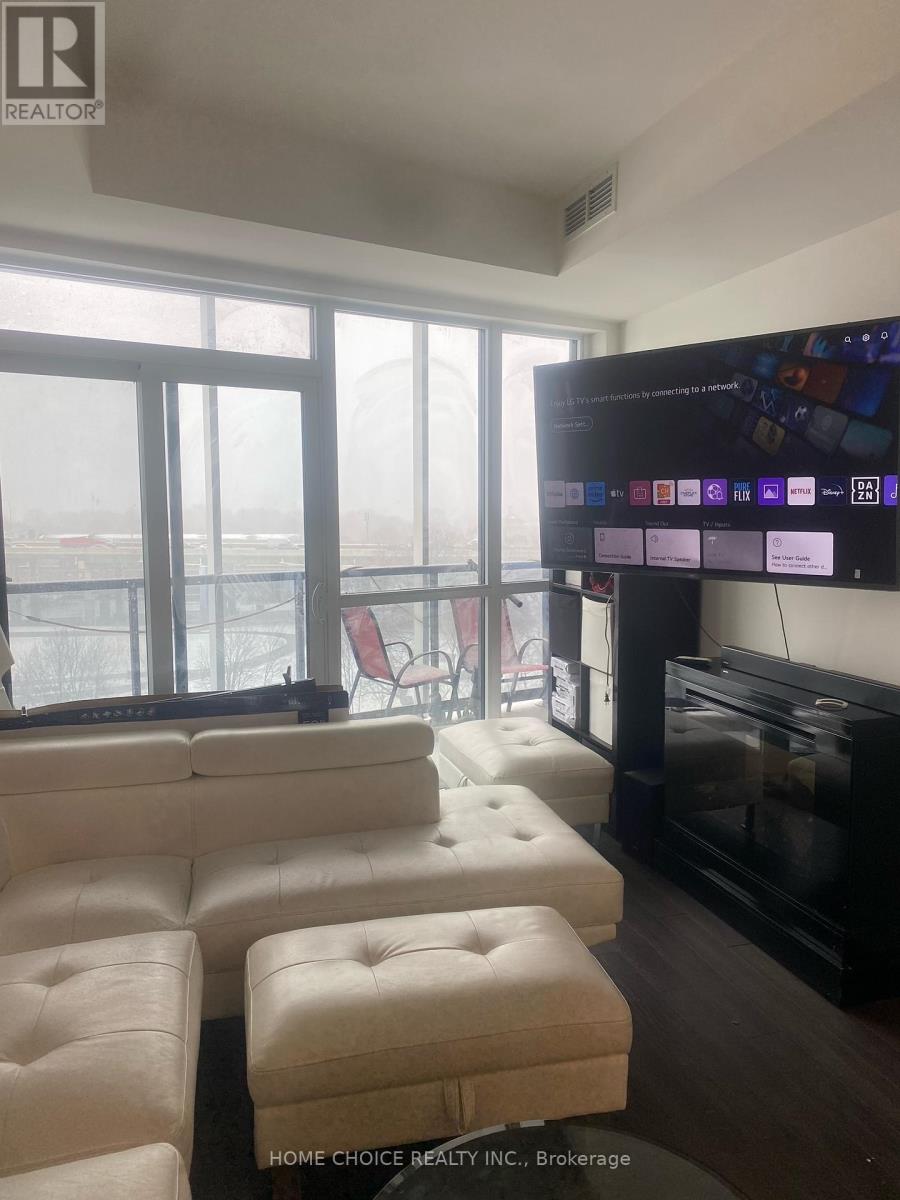#701 -30 Ordnance St S Toronto, Ontario M6K 1A2
$3,650 Monthly
GARRISON POINT at its best! Experience WaterFront South views of the water / warnings sunshines and CN Tower from this impeccably designed 2 bedroom 1 bathroom suite. Boasting over 128 sq ft of outdoor space on the balcony, this home is an entertainer's dream. 0pen Concept Living And Designer Kitchen Area. The 9 ft ceilings and floor-to-ceiling windows in the bedroom, living room and kitchen produce lots of natural light. This prime suite in a prestigious Harry Pontarini building offers must-see amenities (outdoor pool, exercise room, movie room , guest suites, etc.) Plus, the convenience of electric car parking adds a modern touch to this already impressive offering.OPTION of Fully Furnished with 2 televisions, 2 beds, 1 table, 2 chairs, 1-4 pieces couch set Including two Ottomans, body mirror, Two electric fireplaces to IKEA bookshelves one dresser one coffee table 2 large clocks, upgraded light fixtures and more. Its is one you don't want to miss!!!**** EXTRAS **** Extras: :S/S Microwave, Dishwasher, Oven, Fridge. Full size washer/dryerItsLiberty Village within walking distance to most major banks . Unit was recently painted. Ready for You to Move In! (id:46317)
Property Details
| MLS® Number | C8169314 |
| Property Type | Single Family |
| Community Name | Niagara |
| Amenities Near By | Hospital, Park, Public Transit |
| Features | Conservation/green Belt, Balcony |
| Parking Space Total | 1 |
| View Type | View |
Building
| Bathroom Total | 1 |
| Bedrooms Above Ground | 2 |
| Bedrooms Total | 2 |
| Amenities | Sauna, Security/concierge |
| Cooling Type | Central Air Conditioning |
| Exterior Finish | Concrete |
| Fire Protection | Security Guard, Security System |
| Fireplace Present | Yes |
| Heating Fuel | Electric |
| Heating Type | Forced Air |
| Type | Apartment |
Parking
| Attached Garage |
Land
| Acreage | No |
| Land Amenities | Hospital, Park, Public Transit |
Rooms
| Level | Type | Length | Width | Dimensions |
|---|---|---|---|---|
| Ground Level | Foyer | Measurements not available | ||
| Ground Level | Kitchen | 3.7 m | 2.77 m | 3.7 m x 2.77 m |
| Ground Level | Living Room | 3.84 m | 3.23 m | 3.84 m x 3.23 m |
| Ground Level | Dining Room | 3.7 m | 2.77 m | 3.7 m x 2.77 m |
| Ground Level | Primary Bedroom | 2.93 m | 2.81 m | 2.93 m x 2.81 m |
| Ground Level | Bedroom 2 | 2.78 m | 2.77 m | 2.78 m x 2.77 m |
https://www.realtor.ca/real-estate/26661978/701-30-ordnance-st-s-toronto-niagara
Salesperson
(647) 660-1499
92 Caplan Ave #650
Barrie, Ontario L4N 9J2
(647) 660-1499
HTTP://www.homechoicerealty.ca
Interested?
Contact us for more information










































