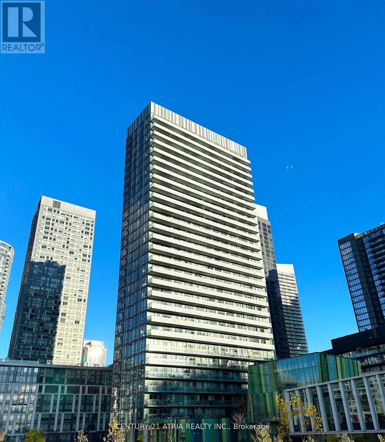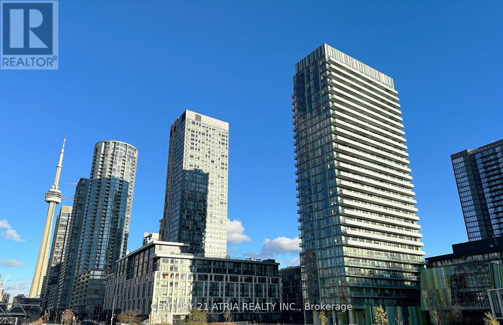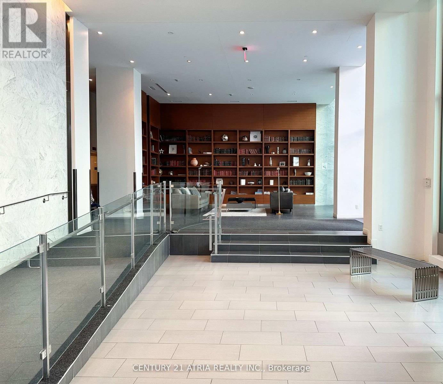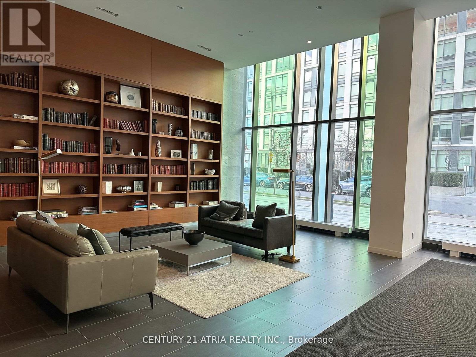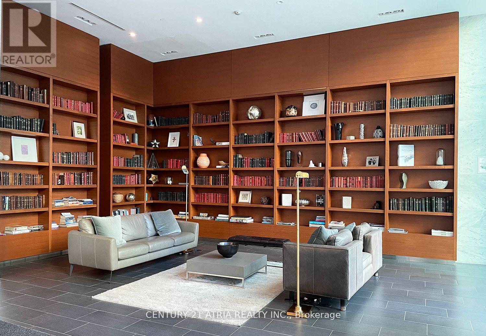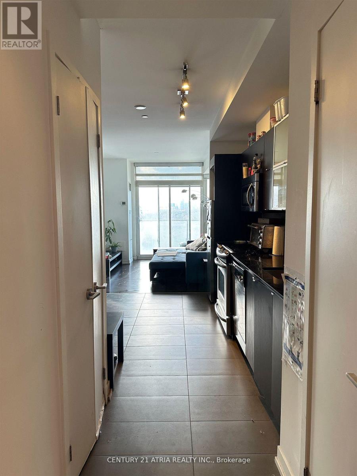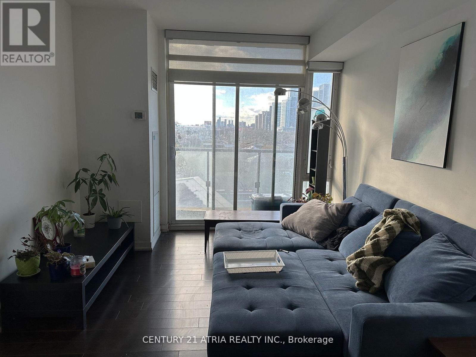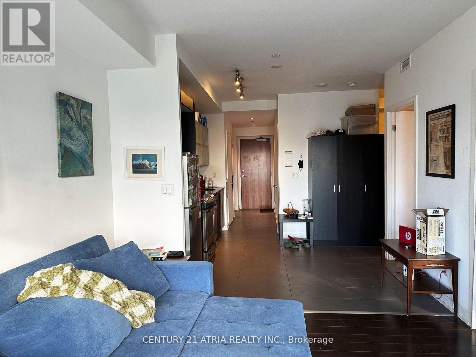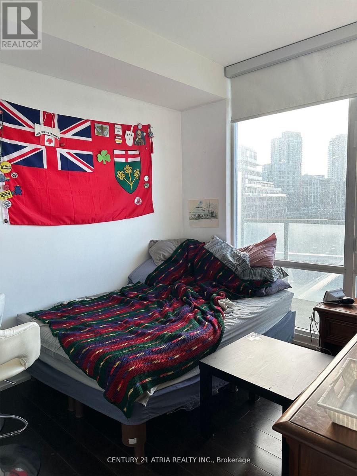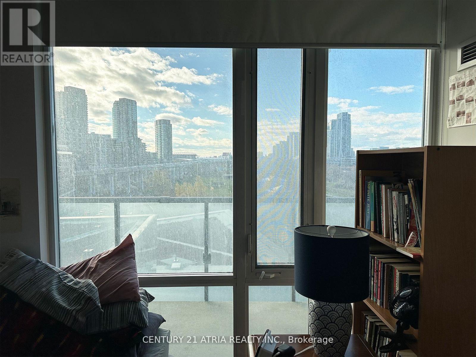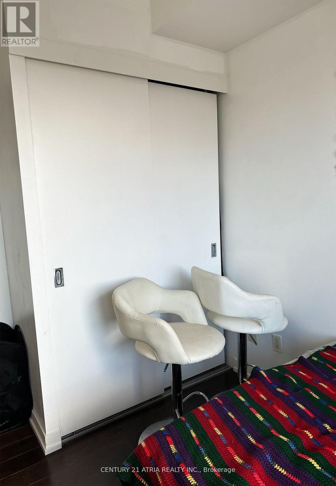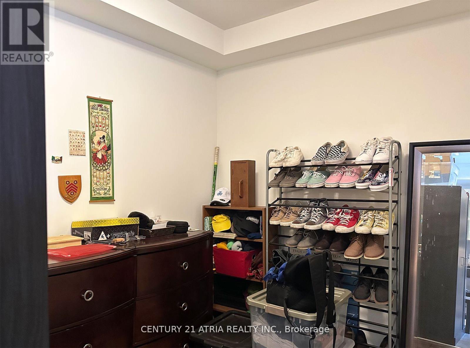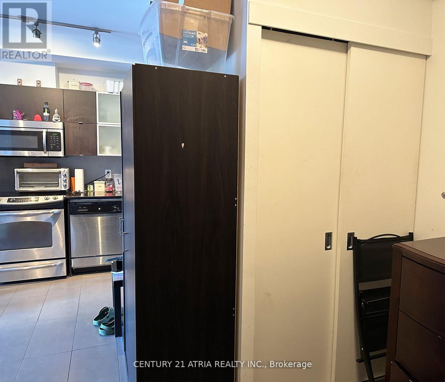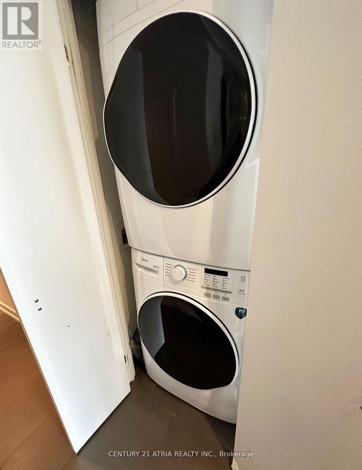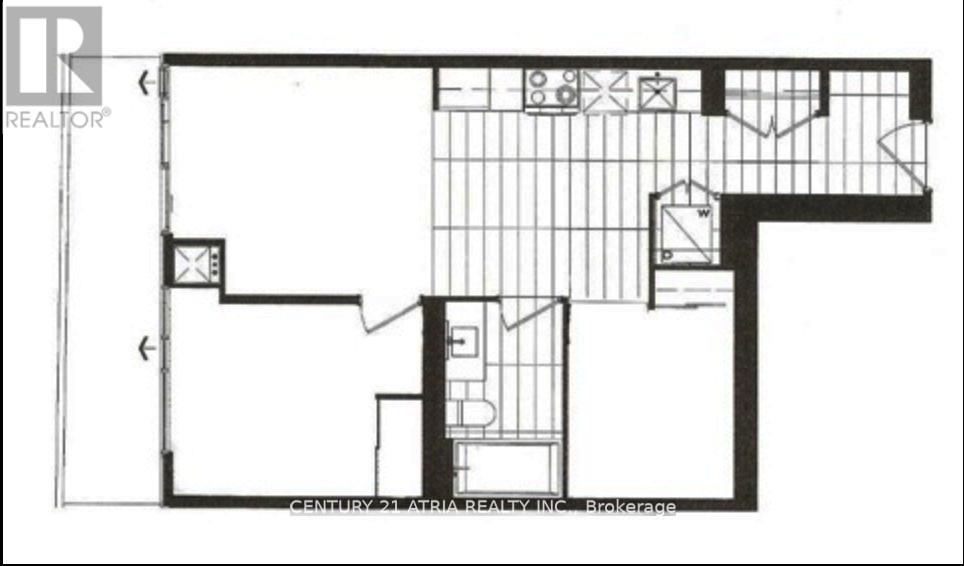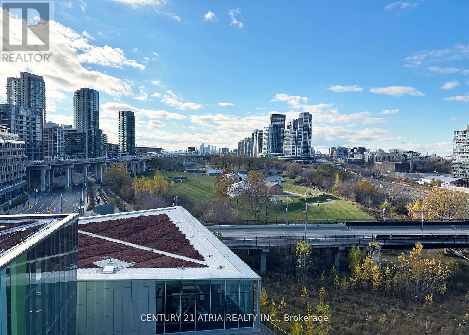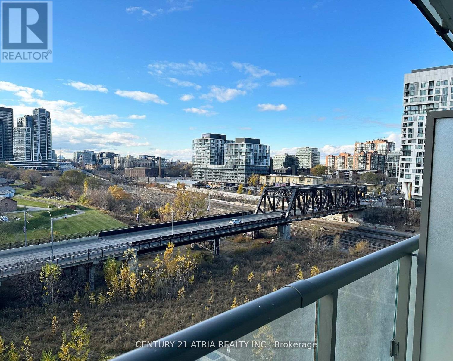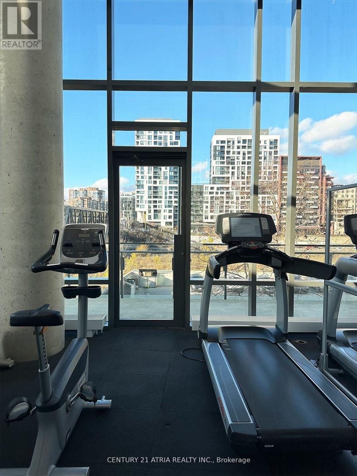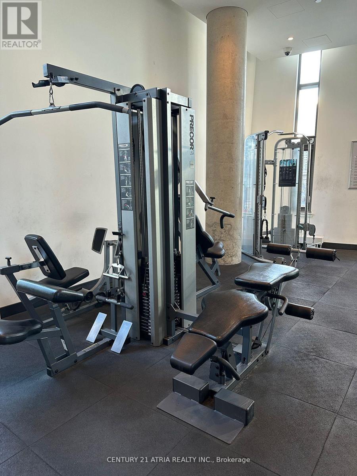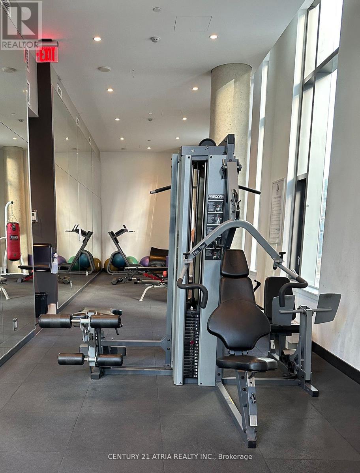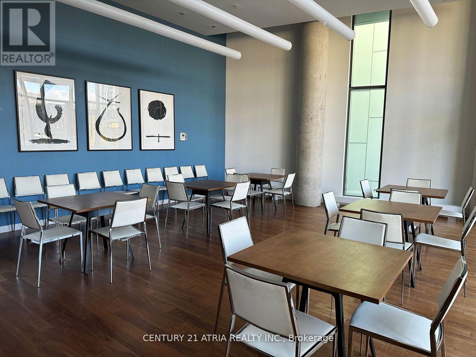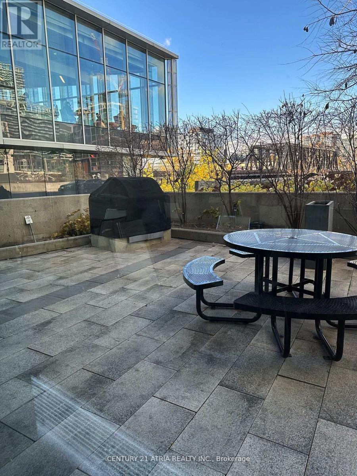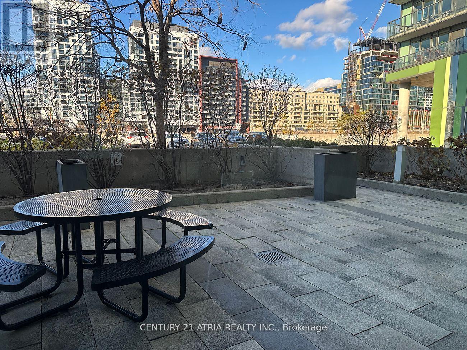#701 -170 Fort York Blvd Toronto, Ontario M5V 0E6
$595,000Maintenance,
$588.18 Monthly
Maintenance,
$588.18 MonthlyLarge 1 Bedroom and Den Unit with Large Balcony! Very Functional Layout - 643 SF - Den Is Semi-Enclosed and Includes Full Size Closet. Den Can Be Used As Second Bedroom! Includes Blackout Blinds In Bedroom & Direct Gas Line On Balcony For BBQ! Ideal Location For Young Professionals and Families. Building Amenities: Gym. Sauna, Party Room, Guest Suites, 24Hr Concierge & Visitor Parking. Close To Many Attractions: Rogers Centre, Waterfront, Fort York, Scotiabank Arena, Toronto Public Library, Jean Lumb Public School, Restaurants & Grocery Stores.**** EXTRAS **** Stainless Steel Appliances In Kitchen: Stove, Fridge(2023), Dishwasher, Microwave. Ensuite Washer/Dryer (2023). Steps Away From Bathurst Streetcar. Close Walk To King Street & The Waterfront. Locker Included. (id:46317)
Property Details
| MLS® Number | C8144152 |
| Property Type | Single Family |
| Community Name | Waterfront Communities C1 |
| Amenities Near By | Park, Public Transit, Schools |
| Community Features | Community Centre |
| Features | Balcony |
Building
| Bathroom Total | 1 |
| Bedrooms Above Ground | 1 |
| Bedrooms Below Ground | 1 |
| Bedrooms Total | 2 |
| Amenities | Storage - Locker, Security/concierge, Party Room, Visitor Parking, Exercise Centre |
| Cooling Type | Central Air Conditioning |
| Heating Type | Forced Air |
| Type | Apartment |
Parking
| Visitor Parking |
Land
| Acreage | No |
| Land Amenities | Park, Public Transit, Schools |
Rooms
| Level | Type | Length | Width | Dimensions |
|---|---|---|---|---|
| Main Level | Foyer | 12.83 m | 1.01 m | 12.83 m x 1.01 m |
| Main Level | Kitchen | 3.68 m | 3.2 m | 3.68 m x 3.2 m |
| Main Level | Living Room | 3.68 m | 3.2 m | 3.68 m x 3.2 m |
| Main Level | Den | 2.44 m | 2.23 m | 2.44 m x 2.23 m |
| Main Level | Primary Bedroom | 3.5 m | 2.75 m | 3.5 m x 2.75 m |
https://www.realtor.ca/real-estate/26626149/701-170-fort-york-blvd-toronto-waterfront-communities-c1
Salesperson
(416) 203-8838

501 Queen St W #200
Toronto, Ontario M5V 2B4
(416) 203-8838
(416) 203-8885
HTTP://www.century21atria.com
Interested?
Contact us for more information

