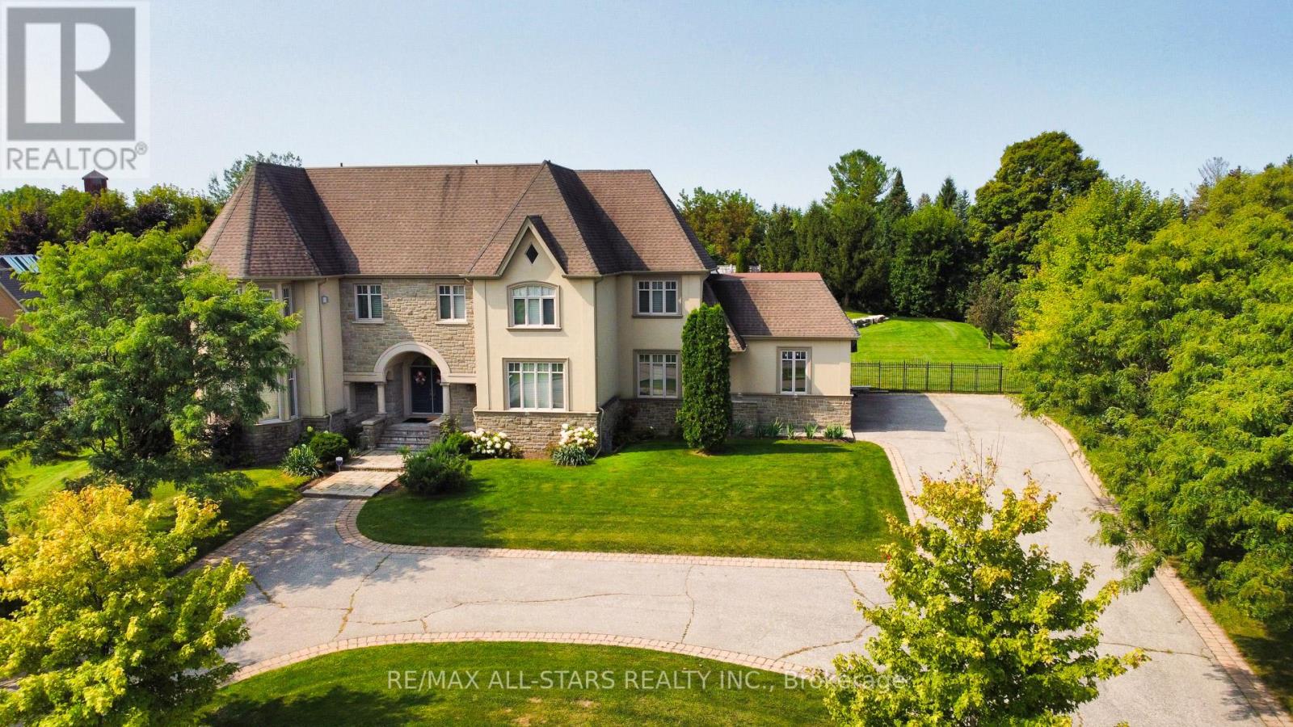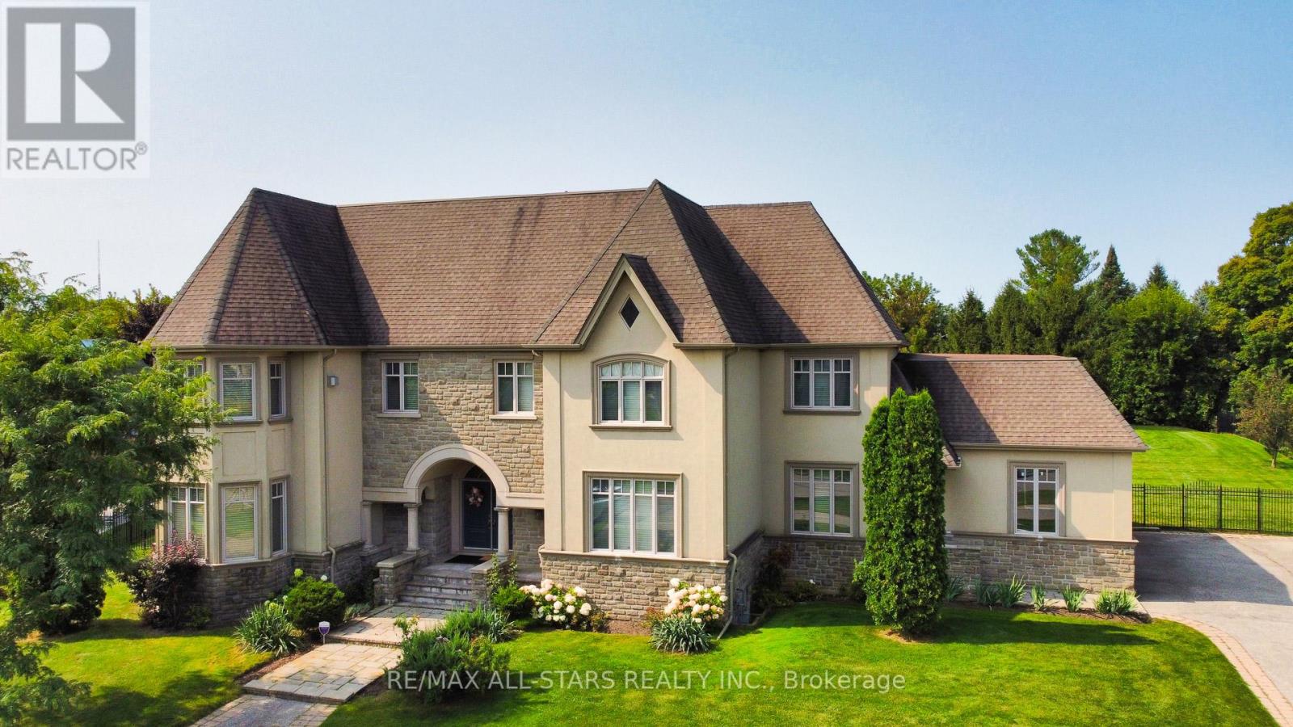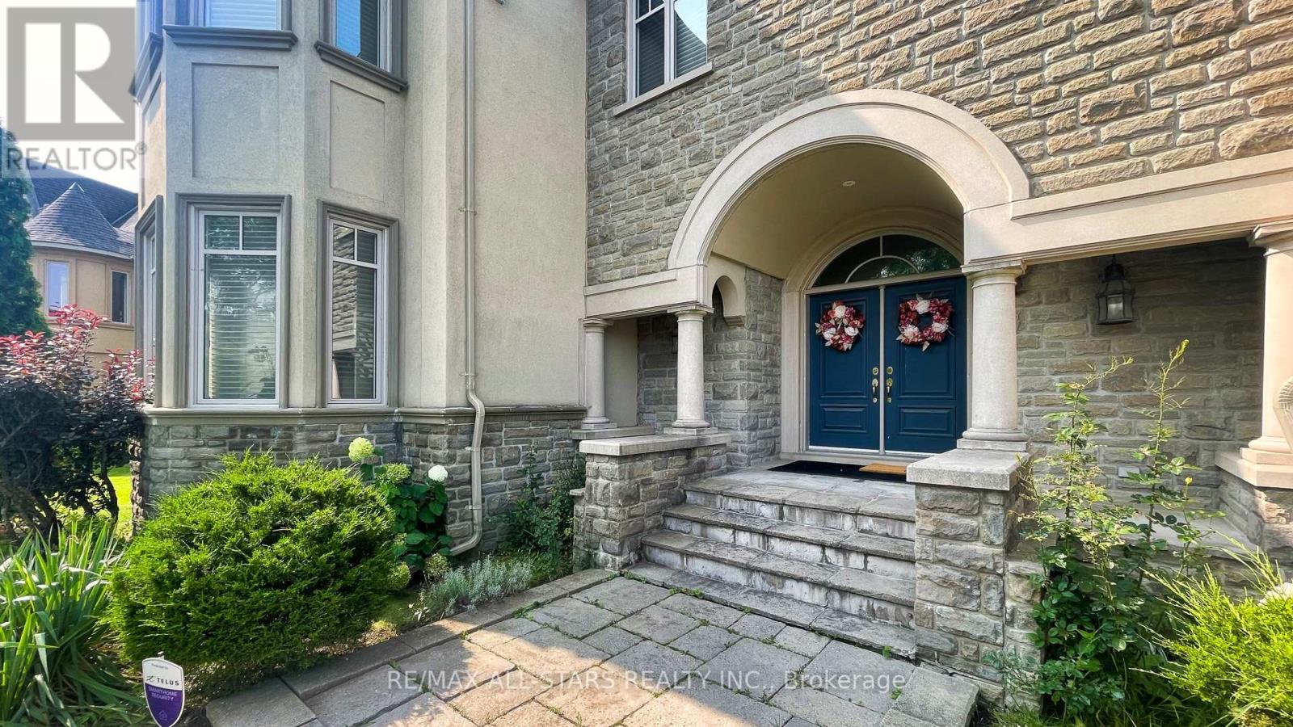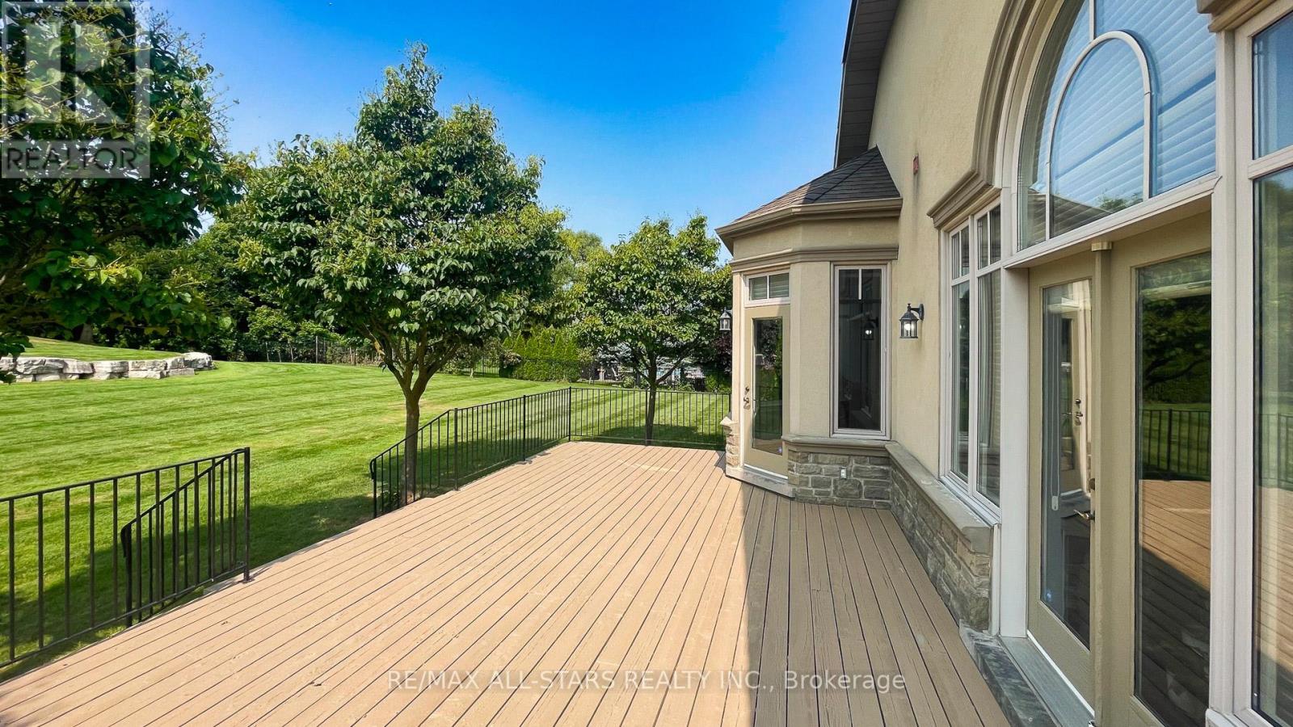70 Richard Lovat Crt Vaughan, Ontario L0J 1C0
$4,288,000
13=PRESTIGE SELLING VALUE: #1=Excellent Location Factor... Easy Access to St. Padre Pio Catholic Parish Church, Pearson Airport, McMichael Gallery, Hwy. 27 & ETR Hwy. 407! #2= Virtual Tour, Drone Photos, High Demand Serene Private Enclaves of Estate Homes @Kleinburg! #3=1.2-Acres, Great Land Value, Ideal for I/G Pool, Treed & Professionally Landscaped Backyard, Sprinkler System, Black Metal-Wood Fences for Privacy, Completely Safe for Kids & Family-Friends! #4=Luxury 5,000-SF, Custom Crafted by Keele Valley ""Italian"" Builder in 2004, Functional Architecturally Designed, Quality Top of Line Materials! #5=Spacious & Large Primary BR, All 4-BR's has Ensuite Baths for Privacy! #6=Large LR, Sunny & Bright, plus Private DEN for Home Office Uses! #7=Impressive Family Room, Open Concept, 12-FT Vaulted Cathedral Ceilings, Gas FP, Walk-Out to Large Deck for Family BBQ & Outdoor Entertainments...Priced to Sell!**** EXTRAS **** #8=Top of Line JennAir Appls., Solid Wood Kitchen, Antique Finish Granite & Marble Counters, Built-In Wet Bar in Dining Room with 2-Hi-Efficiency FAG, 2-CAC & Eqpt., 2-Gas FP, and 2-Elec. FP, Water Softener, Wrought Iron Hand Rails... (id:46317)
Property Details
| MLS® Number | N6761692 |
| Property Type | Single Family |
| Community Name | Kleinburg |
| Parking Space Total | 13 |
Building
| Bathroom Total | 7 |
| Bedrooms Above Ground | 4 |
| Bedrooms Total | 4 |
| Basement Development | Partially Finished |
| Basement Features | Walk-up |
| Basement Type | N/a (partially Finished) |
| Construction Style Attachment | Detached |
| Cooling Type | Central Air Conditioning |
| Exterior Finish | Stone, Stucco |
| Fireplace Present | Yes |
| Heating Fuel | Natural Gas |
| Heating Type | Forced Air |
| Stories Total | 2 |
| Type | House |
Parking
| Attached Garage |
Land
| Acreage | No |
| Sewer | Septic System |
| Size Irregular | 123.53 X 296.97 Ft |
| Size Total Text | 123.53 X 296.97 Ft |
Rooms
| Level | Type | Length | Width | Dimensions |
|---|---|---|---|---|
| Second Level | Study | 6.5 m | 5.3 m | 6.5 m x 5.3 m |
| Second Level | Bedroom 2 | 4.5 m | 3.6 m | 4.5 m x 3.6 m |
| Second Level | Bedroom 3 | 4.5 m | 3.6 m | 4.5 m x 3.6 m |
| Second Level | Bedroom 4 | 4.4 m | 3.8 m | 4.4 m x 3.8 m |
| Basement | Recreational, Games Room | 6.6 m | 5.5 m | 6.6 m x 5.5 m |
| Ground Level | Living Room | 8.3 m | 5.4 m | 8.3 m x 5.4 m |
| Ground Level | Dining Room | 5.7 m | 4.7 m | 5.7 m x 4.7 m |
| Ground Level | Kitchen | 6.8 m | 4.9 m | 6.8 m x 4.9 m |
| Ground Level | Den | 5.9 m | 4.2 m | 5.9 m x 4.2 m |
| Ground Level | Family Room | 6.8 m | 5.6 m | 6.8 m x 5.6 m |
Utilities
| Natural Gas | Installed |
| Electricity | Installed |
| Cable | Available |
https://www.realtor.ca/real-estate/25973394/70-richard-lovat-crt-vaughan-kleinburg
Salesperson
(647) 261-8854

6323 Main Street
Stouffville, Ontario L4A 1G5
(905) 640-3131
(905) 640-3606
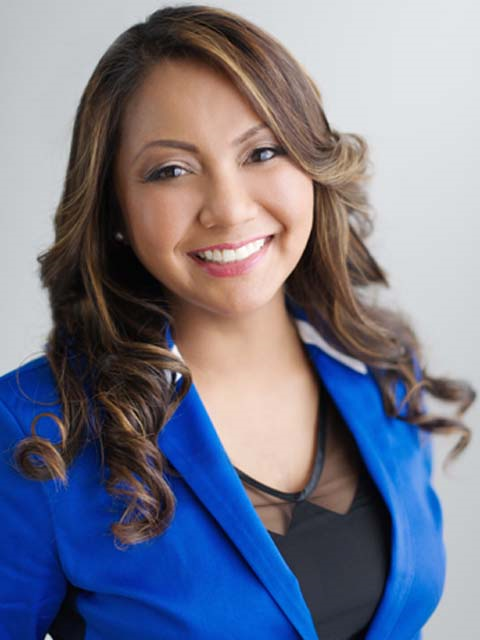
Salesperson
(905) 640-3131

6323 Main Street
Stouffville, Ontario L4A 1G5
(905) 640-3131
(905) 640-3606
Interested?
Contact us for more information

