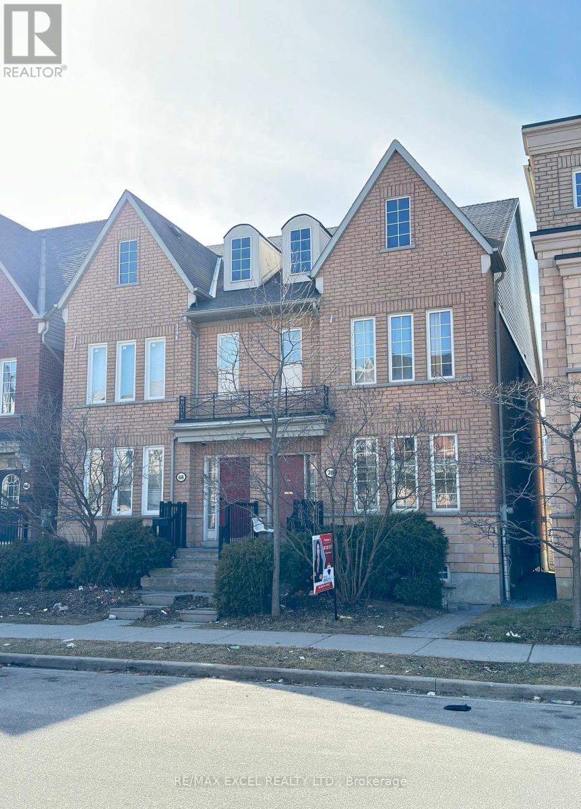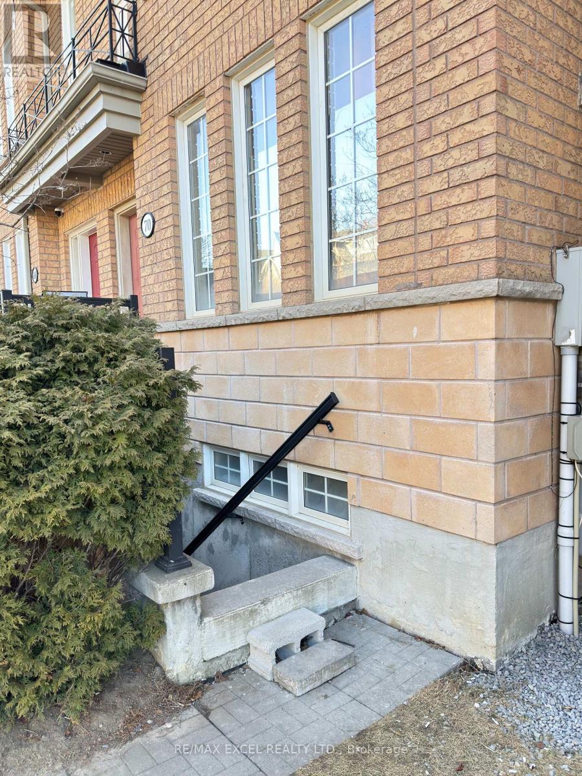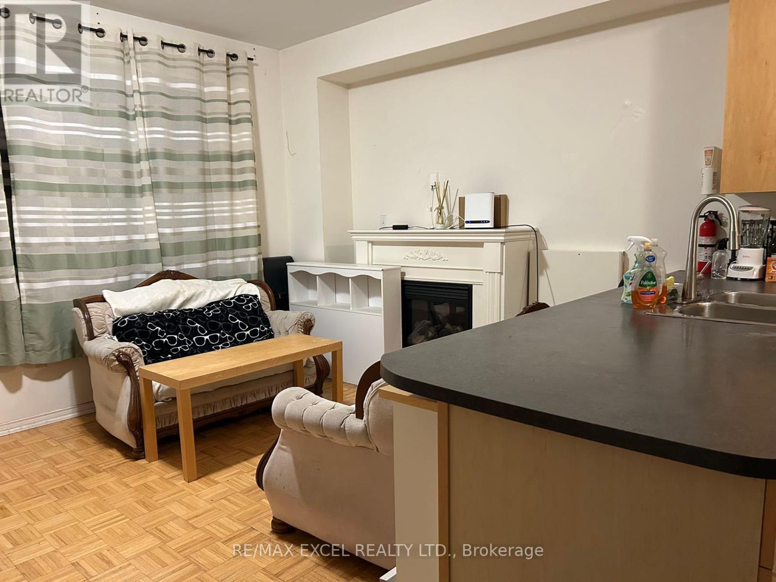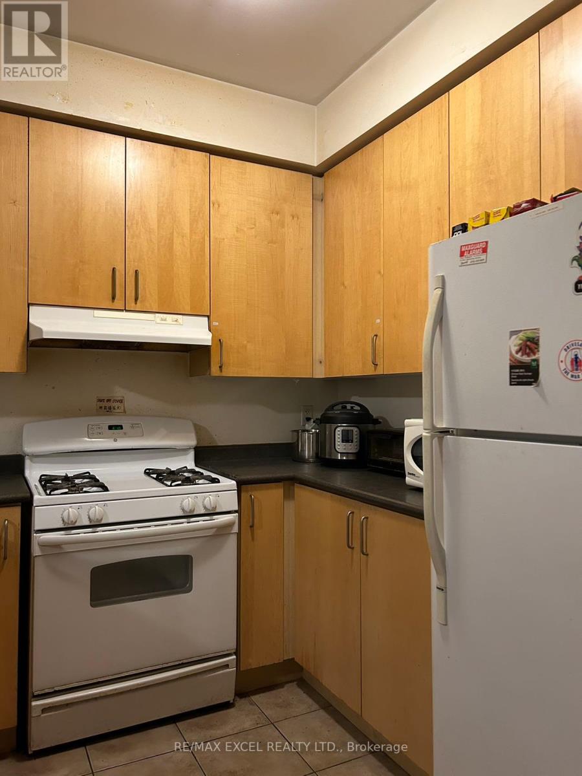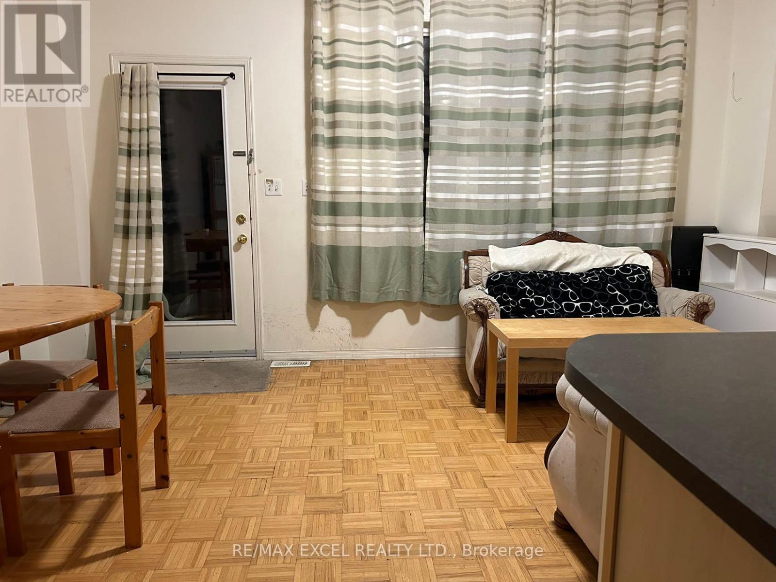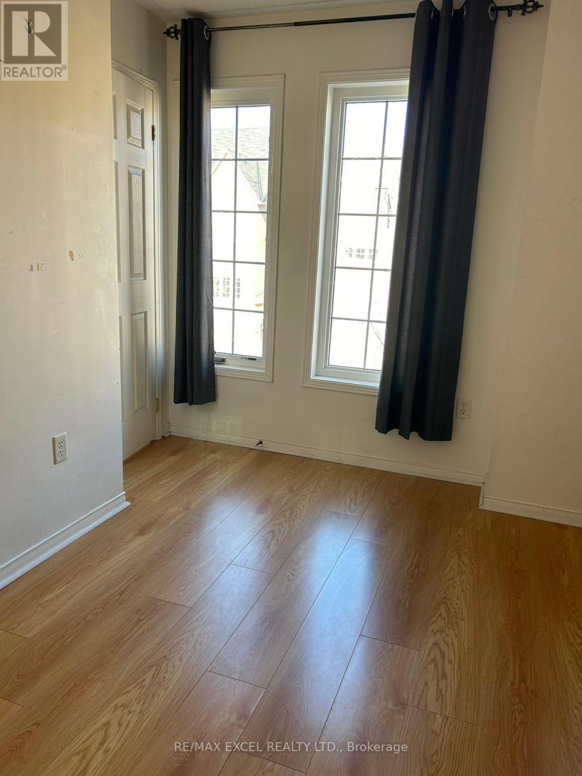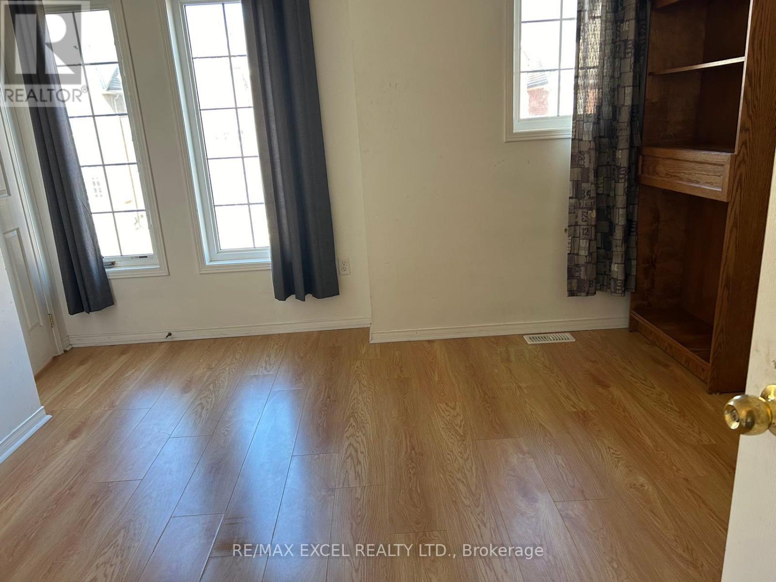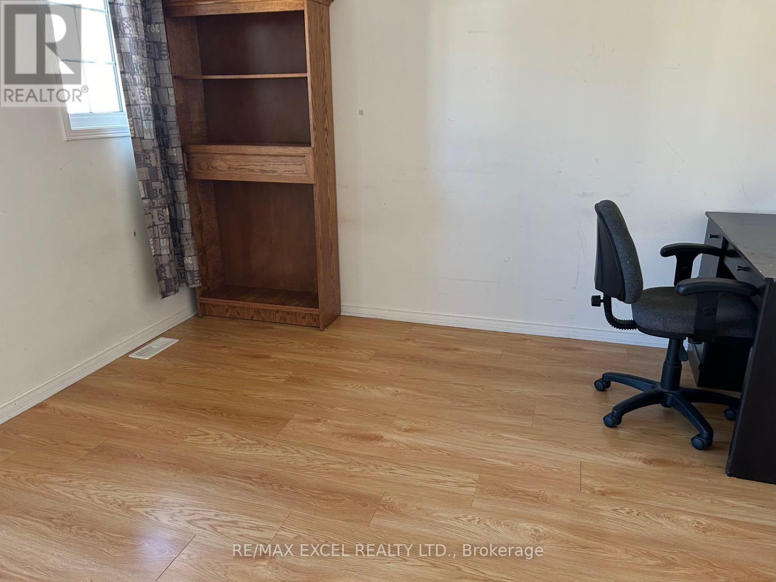70 Haynes Ave Toronto, Ontario M3J 0C1
$1,235,000
Located in a highly Demanded area, this property was built in 2008 and is just 4 houses away from York Campus, offering the convenience of walking to the university. Ideal for families or investors, this home is situated close to the subway and all campus amenities, with a shopping plaza just 1 block away. 9 ceilings and open concept layout, the main and second laminate floor was recently updated throughout in 2021. The fully finished basement with 2 bedrooms, kitchen,and Landry. Great opportunity to cover tuition costs and generate income.**** EXTRAS **** Includes All Window Coverings, 3 Fridges(one is 2015), 2 Stoves, 2 set of Washer and Dryer(one set is 2015), A/C and Furnace (2019), Nest. Garage D/O + Remotes, and part of furniture. (id:46317)
Property Details
| MLS® Number | W8107940 |
| Property Type | Single Family |
| Community Name | York University Heights |
| Amenities Near By | Hospital, Park, Public Transit, Schools |
| Community Features | School Bus |
| Parking Space Total | 2 |
Building
| Bathroom Total | 4 |
| Bedrooms Above Ground | 4 |
| Bedrooms Below Ground | 2 |
| Bedrooms Total | 6 |
| Basement Development | Finished |
| Basement Features | Separate Entrance |
| Basement Type | N/a (finished) |
| Construction Style Attachment | Semi-detached |
| Cooling Type | Central Air Conditioning |
| Exterior Finish | Brick |
| Fireplace Present | Yes |
| Heating Fuel | Natural Gas |
| Heating Type | Forced Air |
| Stories Total | 2 |
| Type | House |
Parking
| Detached Garage |
Land
| Acreage | No |
| Land Amenities | Hospital, Park, Public Transit, Schools |
| Size Irregular | 20.04 X 100.18 Ft |
| Size Total Text | 20.04 X 100.18 Ft |
Rooms
| Level | Type | Length | Width | Dimensions |
|---|---|---|---|---|
| Basement | Bedroom 5 | 5.08 m | 3.05 m | 5.08 m x 3.05 m |
| Basement | Bedroom 2 | 3.04 m | 3.04 m | 3.04 m x 3.04 m |
| Main Level | Living Room | 2.9 m | 2.36 m | 2.9 m x 2.36 m |
| Main Level | Kitchen | 2.9 m | 2.74 m | 2.9 m x 2.74 m |
| Main Level | Great Room | 5.13 m | 3.18 m | 5.13 m x 3.18 m |
| Main Level | Bedroom 4 | 5.97 m | 4.09 m | 5.97 m x 4.09 m |
| Upper Level | Primary Bedroom | 4.95 m | 3.39 m | 4.95 m x 3.39 m |
| Upper Level | Bedroom 2 | 3.66 m | 3.5 m | 3.66 m x 3.5 m |
| Upper Level | Bedroom 3 | 3.91 m | 2.87 m | 3.91 m x 2.87 m |
https://www.realtor.ca/real-estate/26573660/70-haynes-ave-toronto-york-university-heights

Salesperson
(905) 475-4750
(647) 302-5777
phoebeliteam.ca/
https://www.facebook.com/phoebeli2010
120 West Beaver Creek Rd #23
Richmond Hill, Ontario L4B 1L2
(905) 597-0800
(905) 597-0868
Interested?
Contact us for more information

