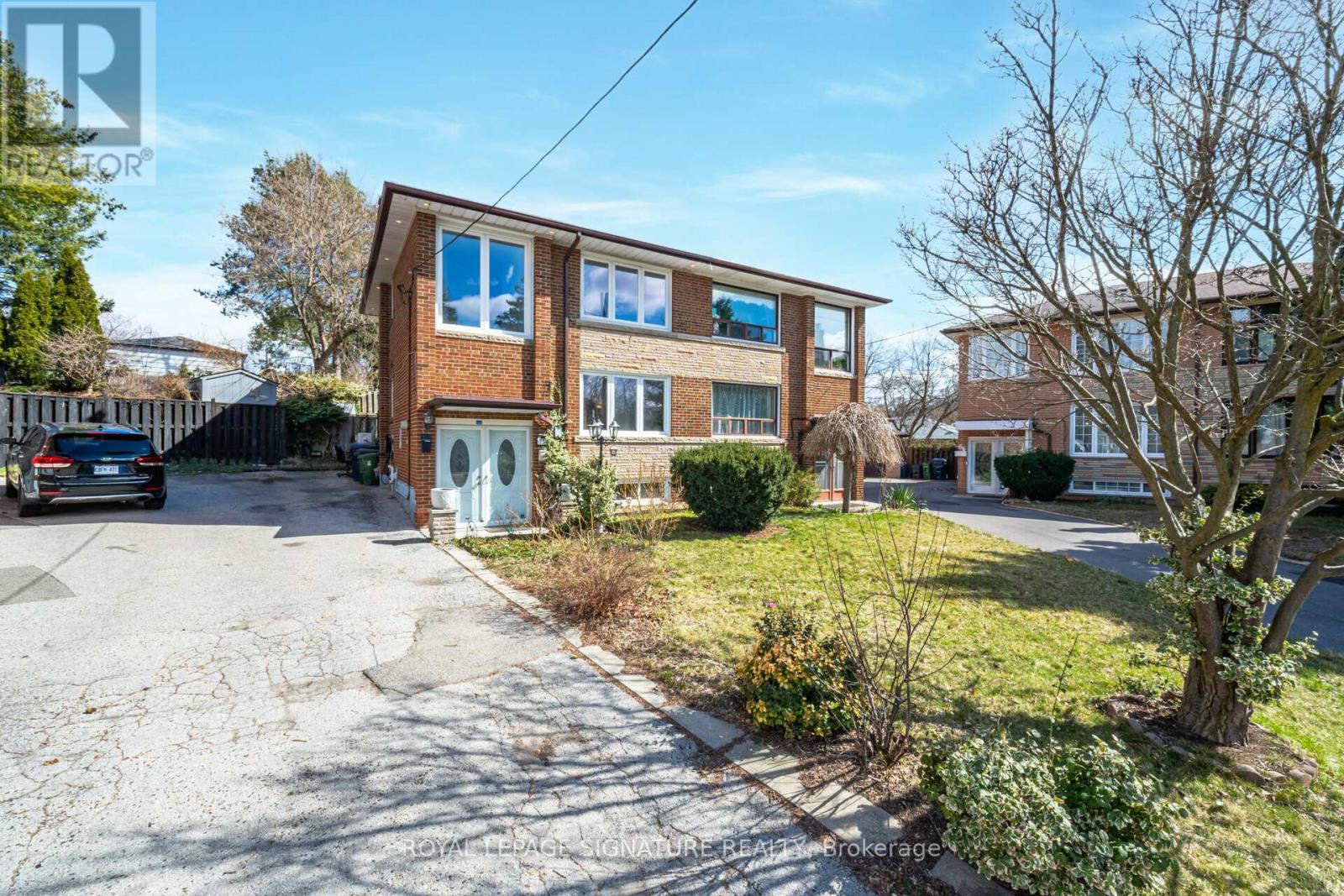70 Clairton Cres Toronto, Ontario M6N 2M6
$998,000
Welcome to this stunning, freshly painted and renovated two-storey semi-detached home situated in a highly sought-after location. This property is nestled on a quiet cul-de-sac and boasts a long driveway for ample parking convenience. The abundance of large windows allows for an abundance of natural light to flood the house, creating a warm and inviting atmosphere. You'll find beautiful hardwood floors throughout the home, adding to its modern appeal. The kitchen is stylish and contemporary, featuring granite countertops, S/S app, and a convenient walk-out to a private backyard oasis. The finished bsmt offers a spacious family room, a kitchen, and a bdrm with a full bathrrom, providing the opportunity for additional rental income. Convenient access to public transportation, including a direct bus to Runnymede station, walk to Smythe Park (which has an outdoor pool), James Garden, Humber River trail, shopping. This home is truly a GEM!!! 10' walk to Eglinton crosstown LRT opening soon.**** EXTRAS **** Roof: 2018, A/C: 2023, Furnace: 2024 Basement renovated 2018 (id:46317)
Property Details
| MLS® Number | W8160740 |
| Property Type | Single Family |
| Community Name | Rockcliffe-Smythe |
| Parking Space Total | 2 |
Building
| Bathroom Total | 3 |
| Bedrooms Above Ground | 3 |
| Bedrooms Below Ground | 1 |
| Bedrooms Total | 4 |
| Basement Development | Finished |
| Basement Features | Apartment In Basement |
| Basement Type | N/a (finished) |
| Construction Style Attachment | Semi-detached |
| Cooling Type | Central Air Conditioning |
| Exterior Finish | Brick |
| Heating Fuel | Natural Gas |
| Heating Type | Forced Air |
| Stories Total | 2 |
| Type | House |
Land
| Acreage | No |
| Size Irregular | 25.79 X 79.83 Ft |
| Size Total Text | 25.79 X 79.83 Ft |
Rooms
| Level | Type | Length | Width | Dimensions |
|---|---|---|---|---|
| Second Level | Primary Bedroom | 4.12 m | 2.95 m | 4.12 m x 2.95 m |
| Second Level | Bedroom 2 | 3.8 m | 3.04 m | 3.8 m x 3.04 m |
| Second Level | Bedroom 3 | 2.89 m | 2.84 m | 2.89 m x 2.84 m |
| Basement | Recreational, Games Room | 5.32 m | 3.17 m | 5.32 m x 3.17 m |
| Basement | Bedroom 4 | 2.93 m | 2.85 m | 2.93 m x 2.85 m |
| Basement | Laundry Room | 2.1 m | 2.1 m | 2.1 m x 2.1 m |
| Main Level | Living Room | 4.95 m | 3.85 m | 4.95 m x 3.85 m |
| Main Level | Dining Room | 4.04 m | 3.06 m | 4.04 m x 3.06 m |
| Main Level | Kitchen | 4.12 m | 2.95 m | 4.12 m x 2.95 m |
https://www.realtor.ca/real-estate/26649863/70-clairton-cres-toronto-rockcliffe-smythe
Salesperson
(416) 930-6363

201-30 Eglinton Ave West
Mississauga, Ontario L5R 3E7
(905) 568-2121
(905) 568-2588
Interested?
Contact us for more information










































