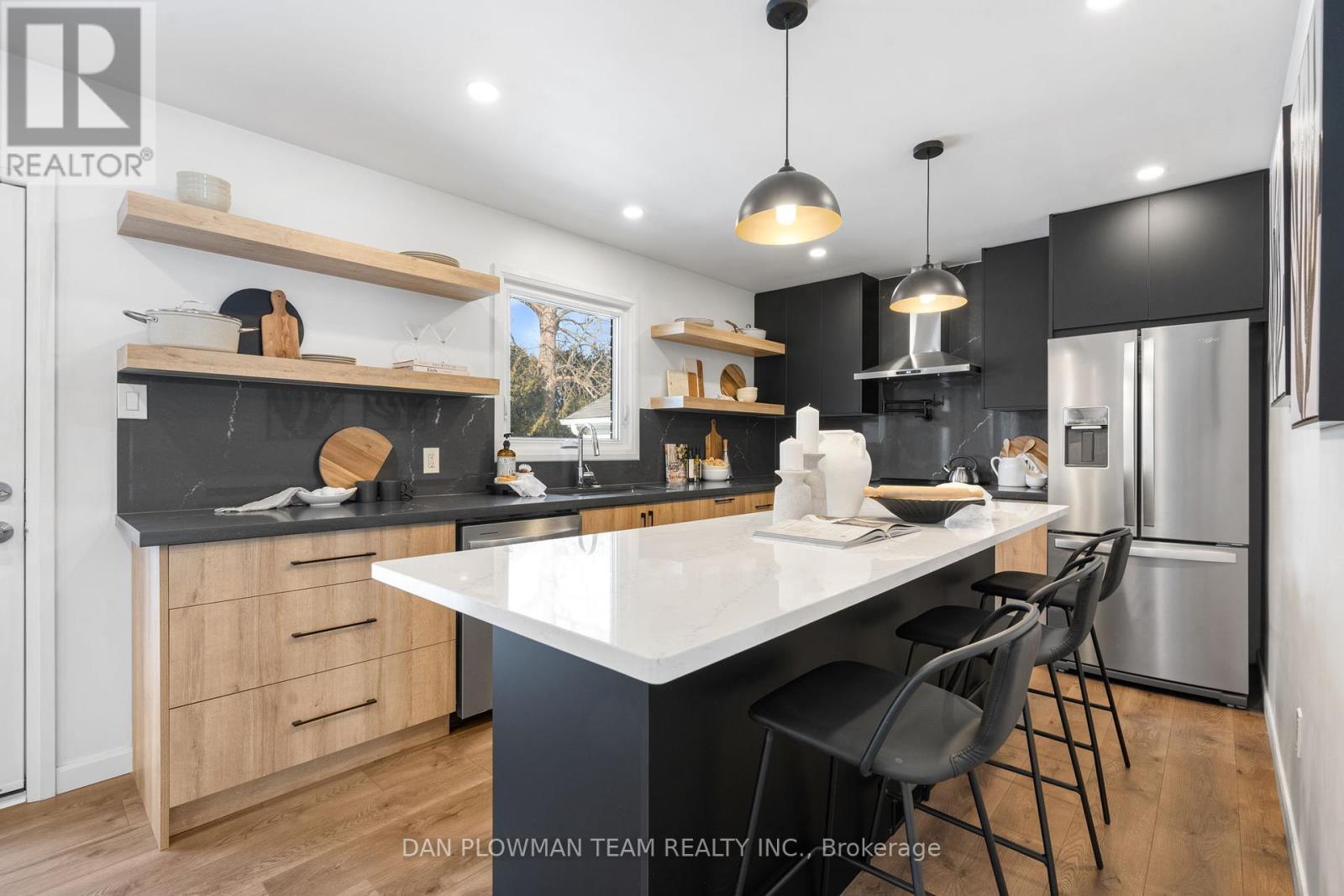70 Carnegie St Scugog, Ontario L9L 1H6
$945,000
Nestled Just Steps Away From The Tranquil Waters, This 2+1 Bed, 2 Bath Haven Is A Dream Brought To Life. Completely Renovated, Every Inch Of This Property Exudes Modern Elegance And Charm. As You Step Inside, Be Captivated By The Seamless Blend Of Style And Functionality. The Living Space Is Bathed In Natural Light, Creating A Warm And Inviting Ambiance. The Heart Of The Home, A Beautiful Kitchen, Stands As A Testament To Craftsmanship, Featuring Stainless Steel Appliances, And Sleek Quartz Countertops. The Oversized Primary Bedroom Features Ample Storage With Built In Closets. 2nd Bedroom Also Boasts Great Closet Space And Pot Lights. Outside, The Allure Continues In Your Backyard. Imagine Sipping Your Morning Coffee Or Hosting Gatherings In The Peace Of Your Private Escape. Port Perry's Charm Is Unparalleled, And This Property Puts You Right In The Heart Of It All. With Shops, Dining, And Local Attractions A Leisurely Stroll Away, You'll Experience All Port Perry Has To Offer.**** EXTRAS **** Kitchen Upgrades (2021-2022), AC (2021), Furnace (2018), Hot Water Tank (2014), Windows (2020), Waterproofing in Basement (id:46317)
Property Details
| MLS® Number | E8086334 |
| Property Type | Single Family |
| Community Name | Port Perry |
| Parking Space Total | 5 |
Building
| Bathroom Total | 2 |
| Bedrooms Above Ground | 2 |
| Bedrooms Below Ground | 1 |
| Bedrooms Total | 3 |
| Architectural Style | Bungalow |
| Basement Development | Finished |
| Basement Type | N/a (finished) |
| Construction Style Attachment | Detached |
| Cooling Type | Central Air Conditioning |
| Exterior Finish | Brick |
| Heating Fuel | Natural Gas |
| Heating Type | Forced Air |
| Stories Total | 1 |
| Type | House |
Parking
| Attached Garage |
Land
| Acreage | No |
| Size Irregular | 62.37 X 125.5 Ft |
| Size Total Text | 62.37 X 125.5 Ft |
Rooms
| Level | Type | Length | Width | Dimensions |
|---|---|---|---|---|
| Lower Level | Recreational, Games Room | 7.18 m | 3.79 m | 7.18 m x 3.79 m |
| Lower Level | Bedroom 3 | 3.64 m | 3.72 m | 3.64 m x 3.72 m |
| Lower Level | Den | 3.19 m | 2.86 m | 3.19 m x 2.86 m |
| Main Level | Living Room | 7.07 m | 4.03 m | 7.07 m x 4.03 m |
| Main Level | Kitchen | 5.35 m | 2.99 m | 5.35 m x 2.99 m |
| Main Level | Dining Room | 3.35 m | 3.01 m | 3.35 m x 3.01 m |
| Main Level | Primary Bedroom | 4.12 m | 4.03 m | 4.12 m x 4.03 m |
| Main Level | Bedroom 2 | 3.05 m | 3.38 m | 3.05 m x 3.38 m |
https://www.realtor.ca/real-estate/26541538/70-carnegie-st-scugog-port-perry
Salesperson
(905) 668-1511
https://www.danplowman.com/?reweb
https://www.facebook.com/DanPlowmanTeam/
https://twitter.com/danplowmanteam
https://www.linkedin.com/in/dan-plowman/
800 King St West
Oshawa, Ontario L1J 2L5
(905) 668-1511
(905) 240-4037
Interested?
Contact us for more information
































