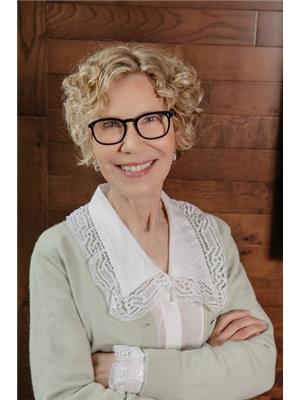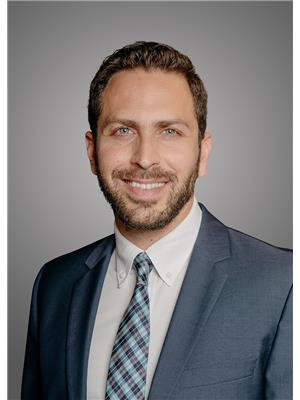7 Turner Dr Barrie, Ontario L4N 6M5
$1,589,000
Welcome to this stunning & sophisticated 2-storey executive residence complete w top-of-the line 5-star finishes throughout. Custom, contemporary craftsmanship on a quiet child-friendly street in an elite enclave less than a 5 minute walk to the beach & fabulous parks. The renovated eat-in chefs kitchen w massive centre island, Italian porcelain countertops & floor2ceiling cabinetry is the heart of this open-concept great room flowing seamlessly into the superb family room, complete w picture windows & stone fireplace; perfect for casual entertaining. The kitchen leads to a private, professionally designed backyard w tiered deck & perennial garden. Garage door entry to mud room great for muddy boots & pets. The spacious primary bedroom w view to the lake features a spa-like renovated ensuite w heated floors, stand-alone luxurious soaker tub & walk-in shower. Versatile loft! The expansive lower level w walk-out is ready for play dates, work-outs & working from home. Ample storage.**** EXTRAS **** Above avg Home Inspection available. See floor plan & Feature Sheet attached noting numerous upgrades & inclusions. Highly rated Algonquin Ridge Elementary school. Mins to the amazing Tyndale park & beach, Tollendal Village, hiking trails. (id:46317)
Property Details
| MLS® Number | S8102236 |
| Property Type | Single Family |
| Community Name | Bayshore |
| Amenities Near By | Beach, Marina, Park, Schools |
| Parking Space Total | 6 |
Building
| Bathroom Total | 5 |
| Bedrooms Above Ground | 4 |
| Bedrooms Below Ground | 1 |
| Bedrooms Total | 5 |
| Basement Development | Finished |
| Basement Features | Walk-up |
| Basement Type | N/a (finished) |
| Construction Style Attachment | Detached |
| Cooling Type | Central Air Conditioning |
| Exterior Finish | Brick |
| Fireplace Present | Yes |
| Heating Fuel | Natural Gas |
| Heating Type | Forced Air |
| Stories Total | 2 |
| Type | House |
Parking
| Garage |
Land
| Acreage | No |
| Land Amenities | Beach, Marina, Park, Schools |
| Size Irregular | 49.21 X 111.55 Ft |
| Size Total Text | 49.21 X 111.55 Ft |
| Surface Water | Lake/pond |
Rooms
| Level | Type | Length | Width | Dimensions |
|---|---|---|---|---|
| Second Level | Primary Bedroom | 4.41 m | 6.45 m | 4.41 m x 6.45 m |
| Second Level | Bedroom 2 | 4 m | 3.34 m | 4 m x 3.34 m |
| Second Level | Bedroom 3 | 3.97 m | 3.87 m | 3.97 m x 3.87 m |
| Second Level | Bedroom 4 | 6.62 m | 4.72 m | 6.62 m x 4.72 m |
| Basement | Recreational, Games Room | 9.81 m | 6.24 m | 9.81 m x 6.24 m |
| Basement | Office | 3.64 m | 2.45 m | 3.64 m x 2.45 m |
| Main Level | Foyer | Measurements not available | ||
| Main Level | Living Room | 3.89 m | 8.31 m | 3.89 m x 8.31 m |
| Main Level | Dining Room | 3.89 m | 8.31 m | 3.89 m x 8.31 m |
| Main Level | Kitchen | 5.53 m | 6.35 m | 5.53 m x 6.35 m |
| Main Level | Family Room | 4.3 m | 5.97 m | 4.3 m x 5.97 m |
| Main Level | Laundry Room | 2.84 m | 3.49 m | 2.84 m x 3.49 m |
https://www.realtor.ca/real-estate/26565247/7-turner-dr-barrie-bayshore


15 Lesmill Rd Unit 1
Toronto, Ontario M3B 2T3
(416) 929-4343

Broker
(416) 929-4343

15 Lesmill Rd Unit 1
Toronto, Ontario M3B 2T3
(416) 929-4343
Interested?
Contact us for more information










































