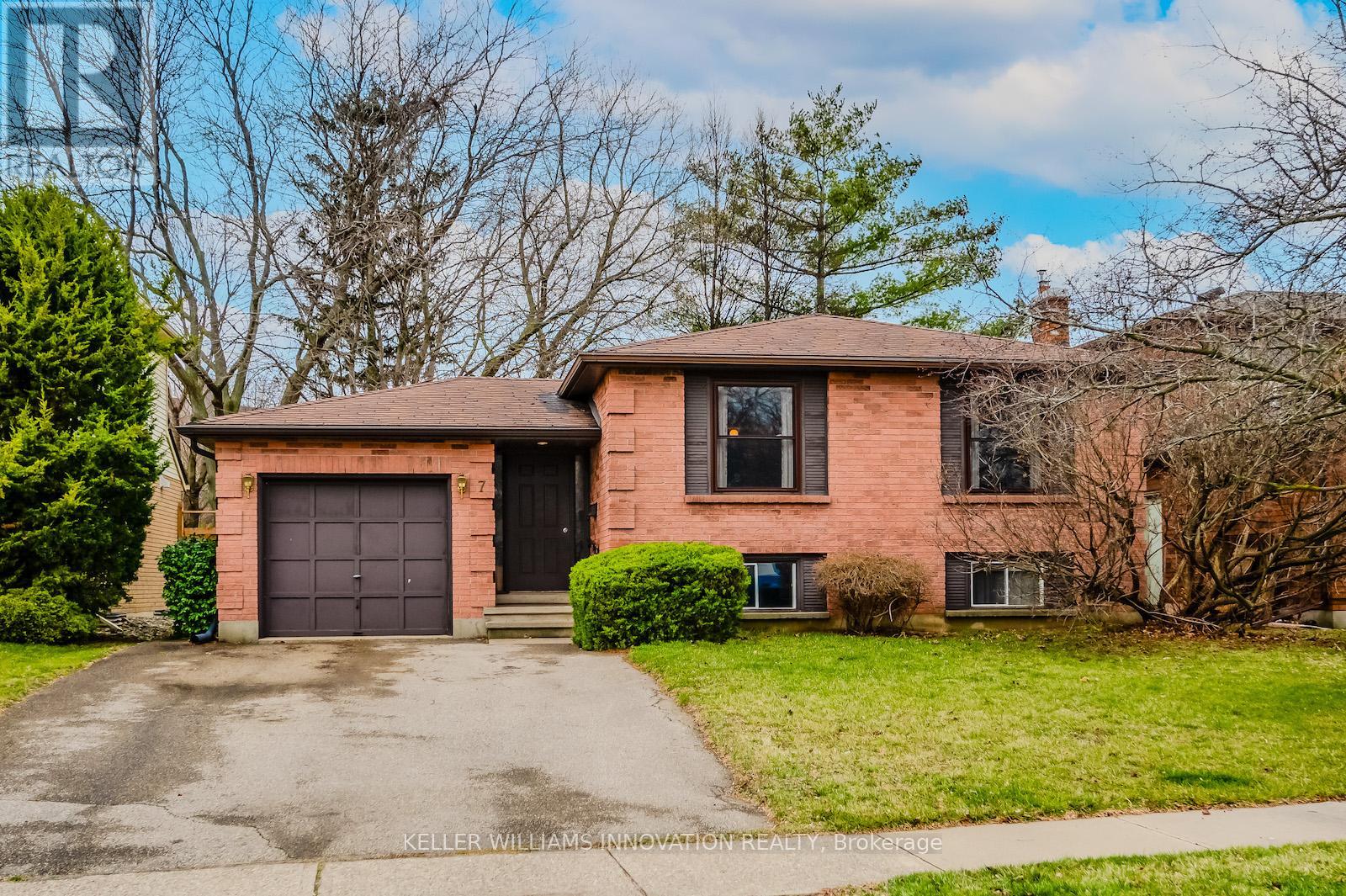7 Tudor St Brantford, Ontario N3R 7N8
$599,000
Welcome to 7 Tudor Street in Brantford! This five-bedroom raised bungalow is located close to Lynden Park Mall, Wayne Gretzky Sports Centre, parks, schools, transit and more! As you step into the front foyer, you'll notice ample space for coats and boots and easy access to the backyard and single-car garage. A few steps up, the main level features a bright and open living/dining area, a large eat-in kitchen with a skylight, three bedrooms, and a 4-piece main bathroom. The basement has a spacious rec room with a wood-burning brick fireplace, two more sizable bedrooms perfect for a guest room and a home office, a convenient 3-piece bathroom, and an extra-large laundry/utility room with enough space for a workshop or home gym. Outside, there's a double-wide driveway with parking for four cars and a large, partially fenced yard with ample space for outdoor fun. This home is perfect for families who desire a comfortable living space with plenty of room to grow and make it their own! (id:46317)
Property Details
| MLS® Number | X8156934 |
| Property Type | Single Family |
| Parking Space Total | 5 |
Building
| Bathroom Total | 2 |
| Bedrooms Above Ground | 3 |
| Bedrooms Below Ground | 2 |
| Bedrooms Total | 5 |
| Architectural Style | Raised Bungalow |
| Basement Development | Partially Finished |
| Basement Type | Full (partially Finished) |
| Construction Style Attachment | Detached |
| Cooling Type | Central Air Conditioning |
| Exterior Finish | Brick |
| Fireplace Present | Yes |
| Heating Fuel | Natural Gas |
| Heating Type | Forced Air |
| Stories Total | 1 |
| Type | House |
Parking
| Attached Garage |
Land
| Acreage | No |
| Size Irregular | 49.21 X 110.01 Ft ; 110.96' X 46.71' X 110.89' X 48.15' |
| Size Total Text | 49.21 X 110.01 Ft ; 110.96' X 46.71' X 110.89' X 48.15' |
Rooms
| Level | Type | Length | Width | Dimensions |
|---|---|---|---|---|
| Basement | Recreational, Games Room | 6.77 m | 3.29 m | 6.77 m x 3.29 m |
| Basement | Bedroom 4 | 4.18 m | 3.26 m | 4.18 m x 3.26 m |
| Basement | Bedroom 5 | 4.18 m | 3.28 m | 4.18 m x 3.28 m |
| Basement | Bathroom | Measurements not available | ||
| Basement | Utility Room | 6.84 m | 3.33 m | 6.84 m x 3.33 m |
| Main Level | Living Room | 4.29 m | 3.5 m | 4.29 m x 3.5 m |
| Main Level | Dining Room | 3.07 m | 3.34 m | 3.07 m x 3.34 m |
| Main Level | Kitchen | 3.65 m | 3.26 m | 3.65 m x 3.26 m |
| Main Level | Bathroom | Measurements not available | ||
| Main Level | Primary Bedroom | 4.27 m | 3.26 m | 4.27 m x 3.26 m |
| Main Level | Bedroom 2 | 3.01 m | 3.51 m | 3.01 m x 3.51 m |
| Main Level | Bedroom 3 | 3.01 m | 1 m | 3.01 m x 1 m |
https://www.realtor.ca/real-estate/26644005/7-tudor-st-brantford

Salesperson
(519) 570-4447
https://www.mgrealtyteam.ca/
https://www.facebook.com/marciagroverealty

640 Riverbend Dr Unit B
Kitchener, Ontario N2K 3S2
(519) 570-4447
www.kwgtr.com/
Interested?
Contact us for more information










































