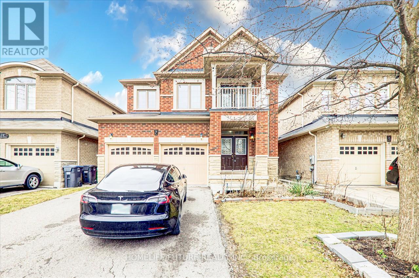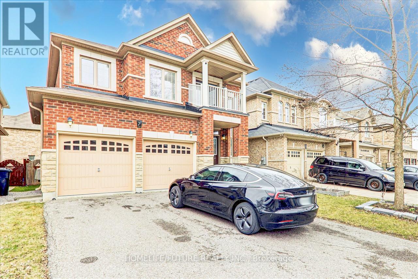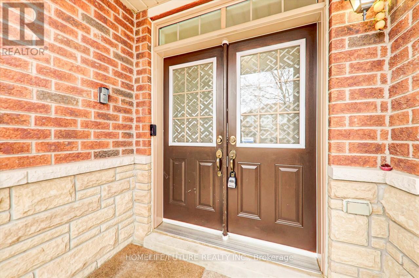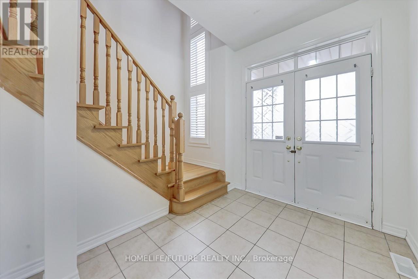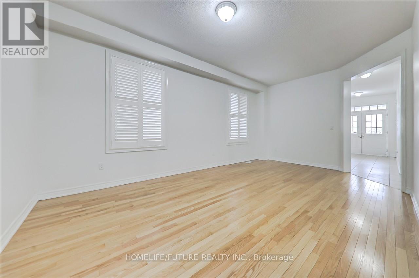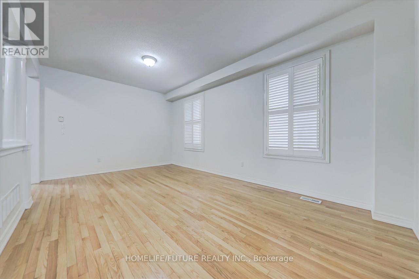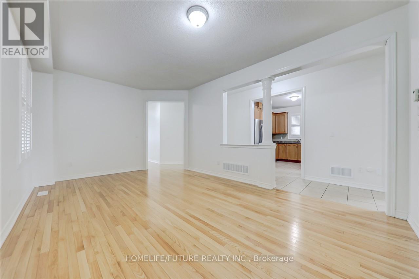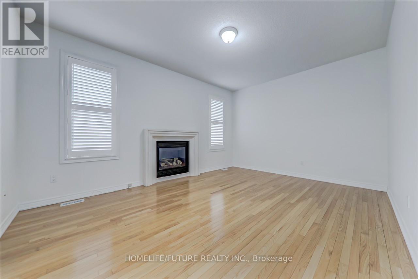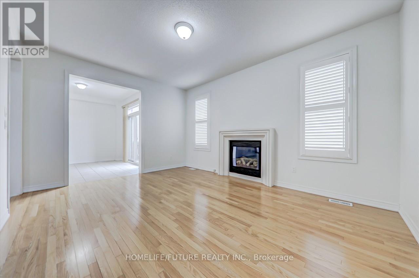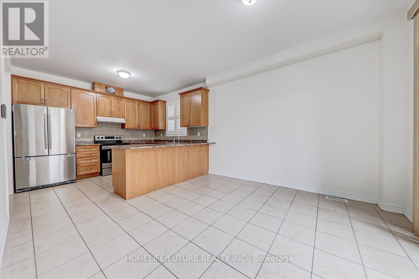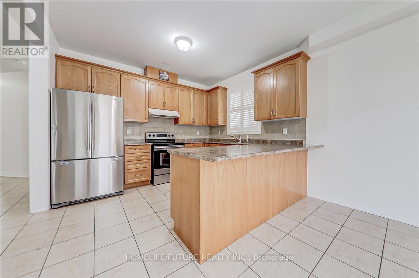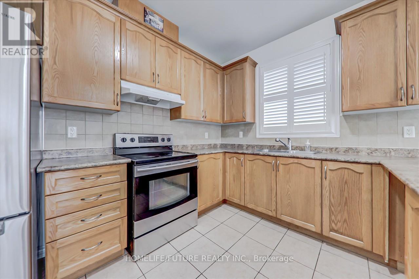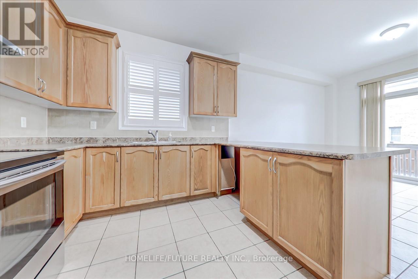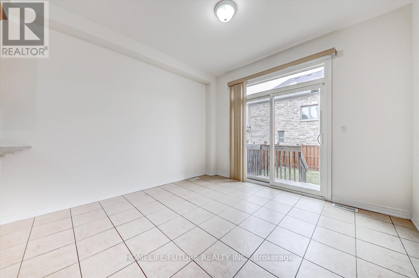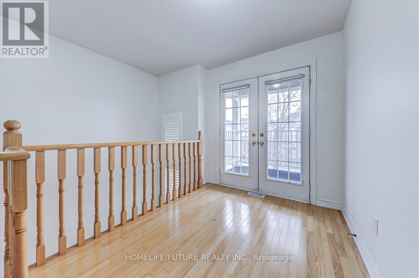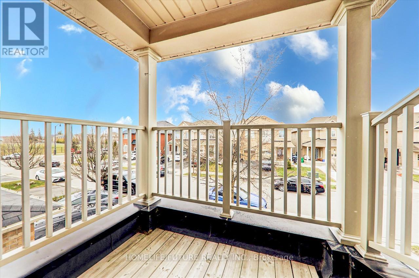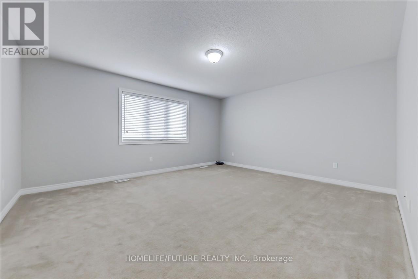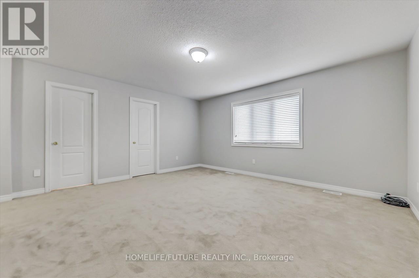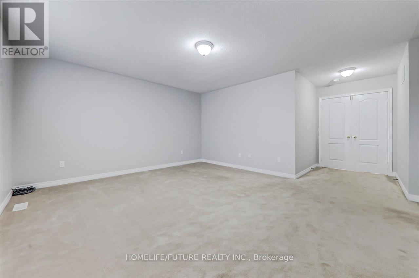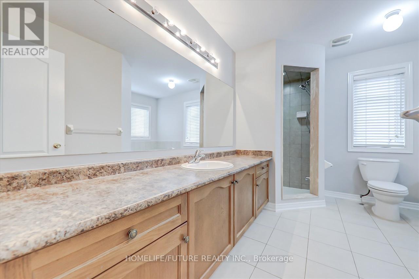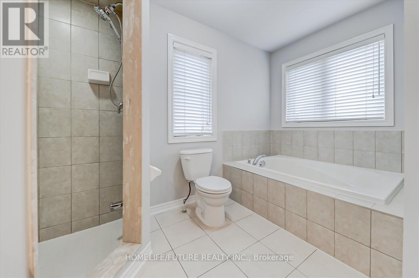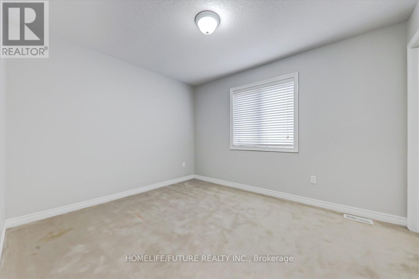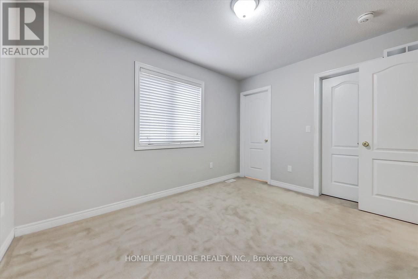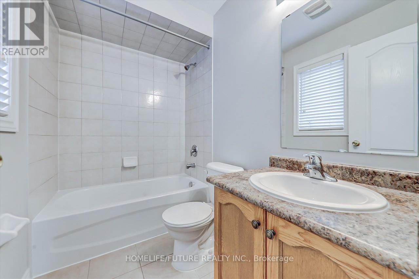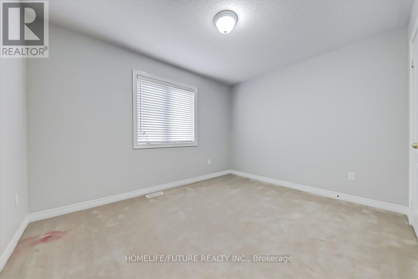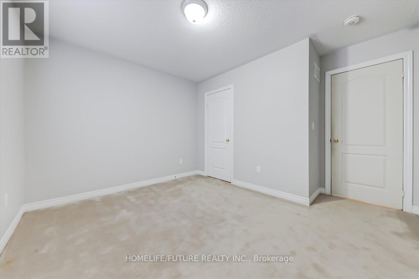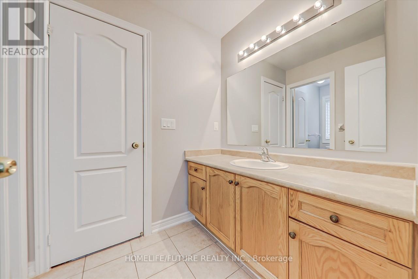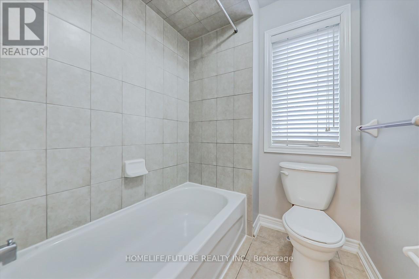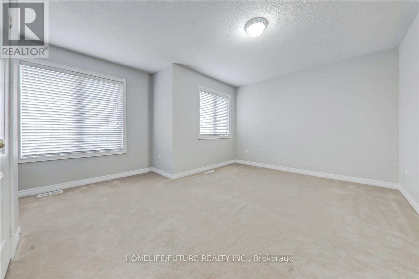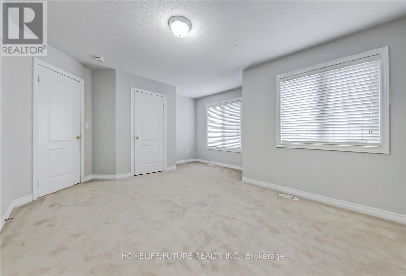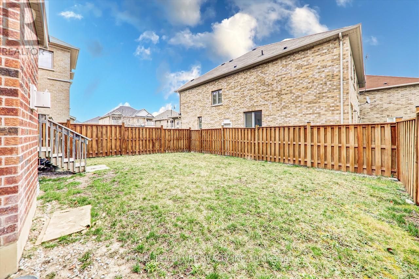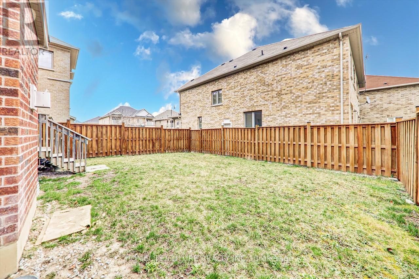7 Toddville Rd Brampton, Ontario L6P 3J2
4 Bedroom
4 Bathroom
Fireplace
Central Air Conditioning
Forced Air
$3,700 Monthly
Gorgeous Detached Home in Quiet & Friendly neighborhood of Brampton, Great location, Very Well Kept with 4 Bedrooms & 4 Washrooms, Hardwood Main floor. Oak Staircase, Upgraded Kitchen with Backsplash, Freshly Painted, Spacious Bedrooms, Separate Living & family Room. 2nd Level Has Small Loft leading into the Balcony, Double Door Entry, 9'Ft Ceiling, Walk out to Yard from Breakfast area close to Public Transit, School, Park, Shopping, Place of Worship, Hwy and all the Amenities. (id:46317)
Property Details
| MLS® Number | W8155224 |
| Property Type | Single Family |
| Community Name | Bram East |
| Amenities Near By | Park, Place Of Worship, Public Transit, Schools |
| Parking Space Total | 2 |
Building
| Bathroom Total | 4 |
| Bedrooms Above Ground | 4 |
| Bedrooms Total | 4 |
| Construction Style Attachment | Detached |
| Cooling Type | Central Air Conditioning |
| Exterior Finish | Brick |
| Fireplace Present | Yes |
| Heating Fuel | Natural Gas |
| Heating Type | Forced Air |
| Stories Total | 2 |
| Type | House |
Parking
| Garage |
Land
| Acreage | No |
| Land Amenities | Park, Place Of Worship, Public Transit, Schools |
Rooms
| Level | Type | Length | Width | Dimensions |
|---|---|---|---|---|
| Second Level | Primary Bedroom | 4.59 m | 4.4 m | 4.59 m x 4.4 m |
| Second Level | Bedroom 2 | 3.7 m | 3.09 m | 3.7 m x 3.09 m |
| Second Level | Bedroom 3 | 4.38 m | 4.32 m | 4.38 m x 4.32 m |
| Second Level | Bedroom 4 | 3.7 m | 3.09 m | 3.7 m x 3.09 m |
| Second Level | Loft | 2.75 m | 2.44 m | 2.75 m x 2.44 m |
| Main Level | Living Room | 5.78 m | 3.46 m | 5.78 m x 3.46 m |
| Main Level | Dining Room | 5.78 m | 3.46 m | 5.78 m x 3.46 m |
| Main Level | Family Room | 4.63 m | 3.72 m | 4.63 m x 3.72 m |
| Main Level | Kitchen | 3.61 m | 2.88 m | 3.61 m x 2.88 m |
| Main Level | Eating Area | 3.61 m | 3.65 m | 3.61 m x 3.65 m |
https://www.realtor.ca/real-estate/26641738/7-toddville-rd-brampton-bram-east
SRI VILVARATNAM
Salesperson
(905) 201-9977
Salesperson
(905) 201-9977

HOMELIFE/FUTURE REALTY INC.
7 Eastvale Drive Unit 205
Markham, Ontario L3S 4N8
7 Eastvale Drive Unit 205
Markham, Ontario L3S 4N8
(905) 201-9977
(905) 201-9229
Interested?
Contact us for more information

