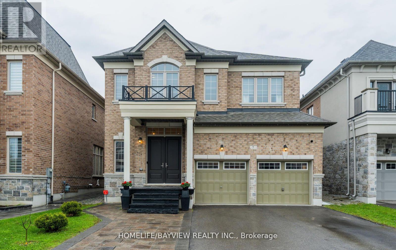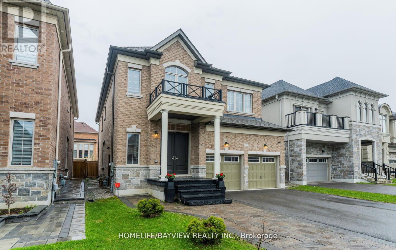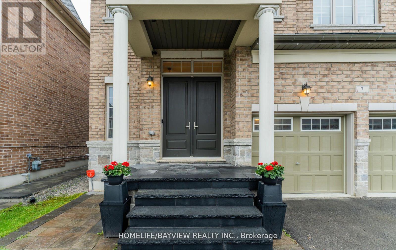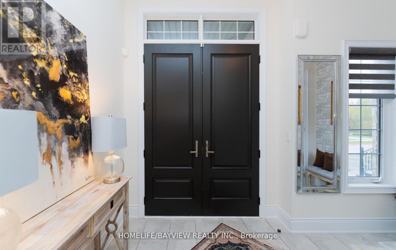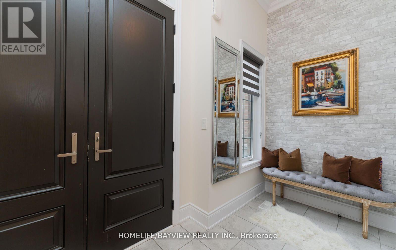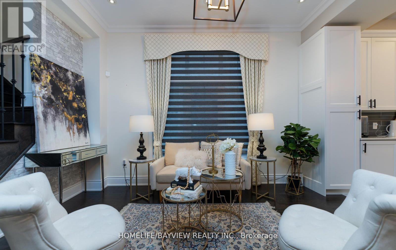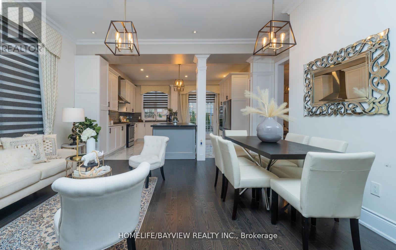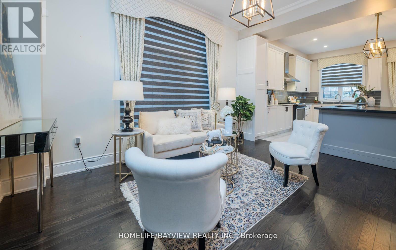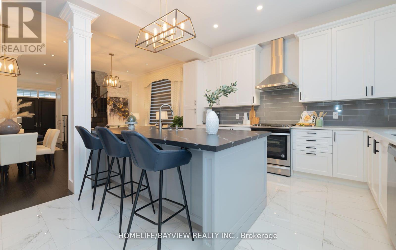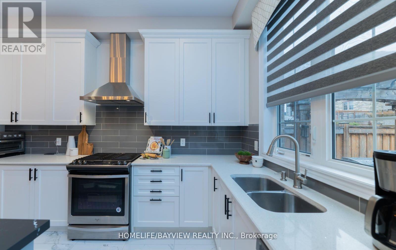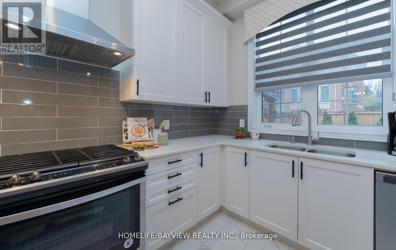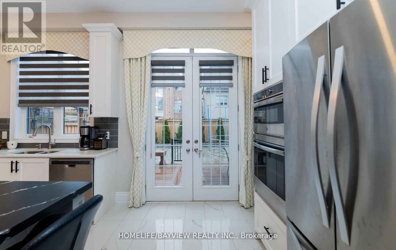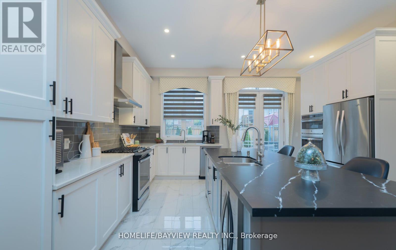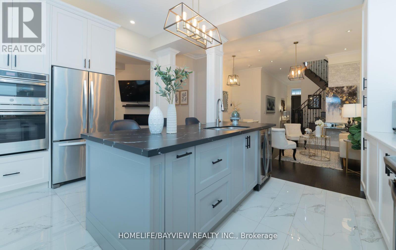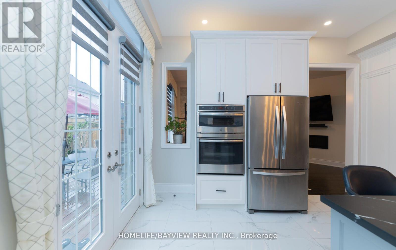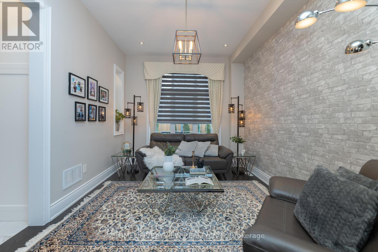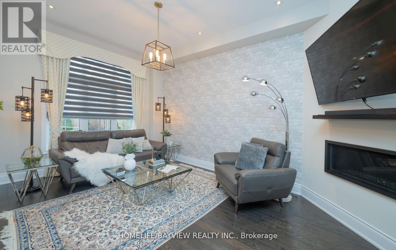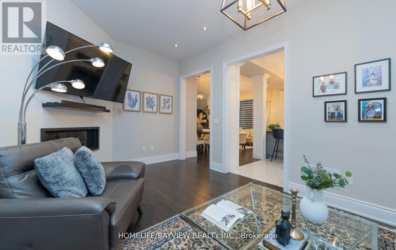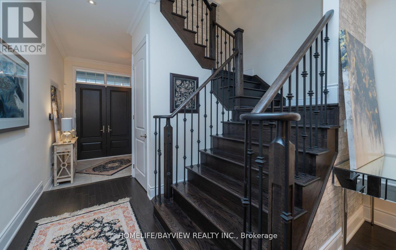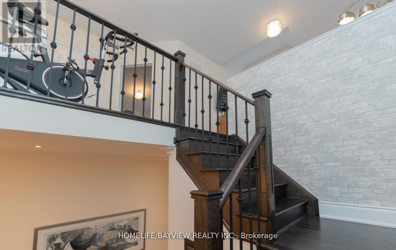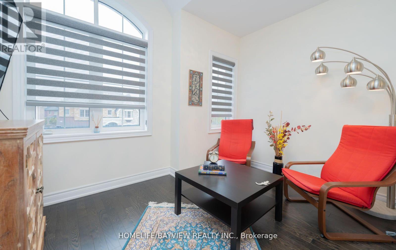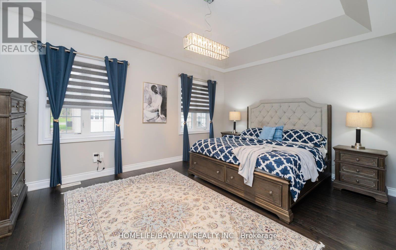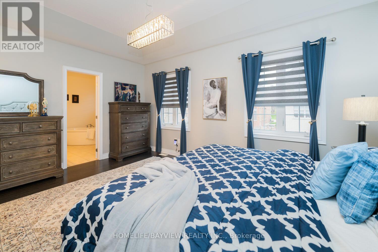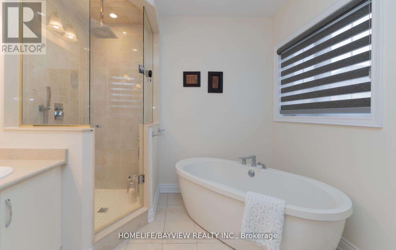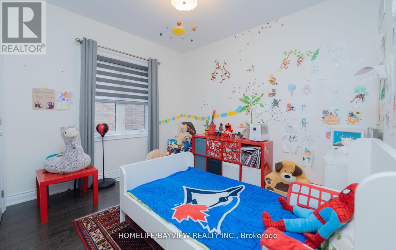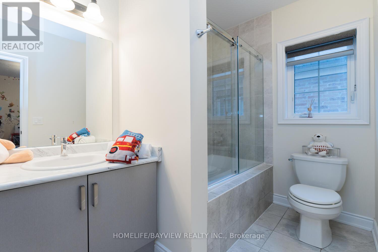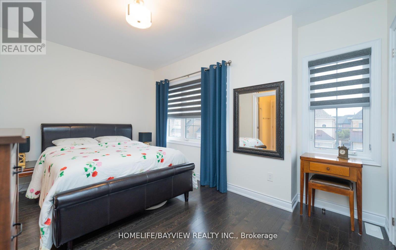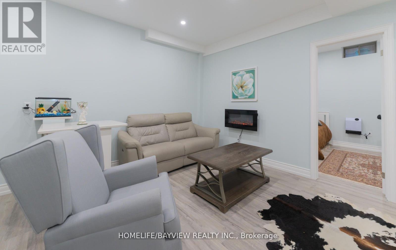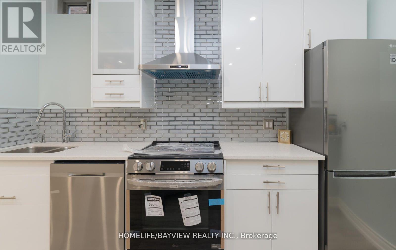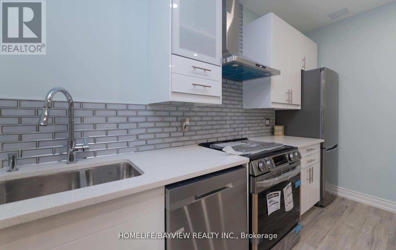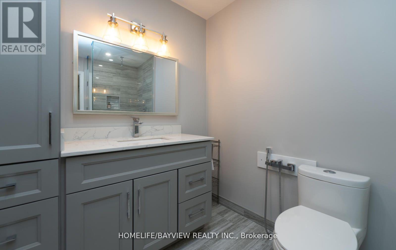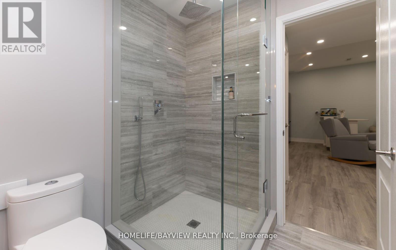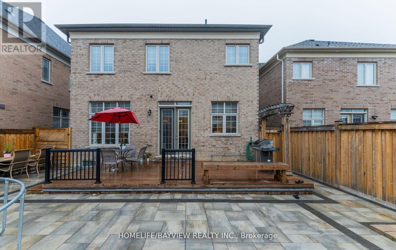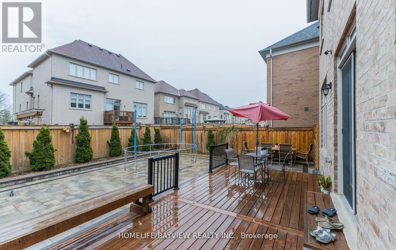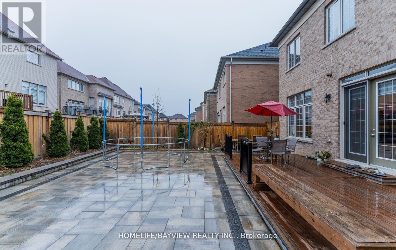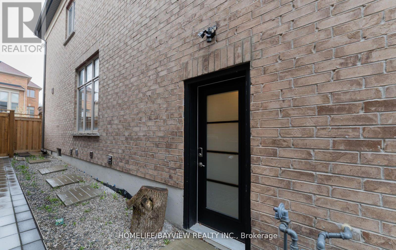7 Rossini Dr Richmond Hill, Ontario L4E 0G3
$2,298,800
prestigious 4+2***5.5 years old detached***2700 SQF, a/p/builder/well designed LEGAL A/P/SELLER, sep/ent/ ***1300/sqf/living area finished basement/DONT miss this opportunities*in prime RICHMOND hill location open concept &bright *12""ceiling*on the main floor &9""celling on the second floor/double doors entry, wide foyer/upgrade kitchen2023, high /eff/furnace2022/interlock &deck2022/s/s appliances&bar fridge 2023,potlights 2023/ac2022/wine rack2023/elegantly designed crown MOUlDING ,granite counter top &islands(main/basement2023/smooth CEILING,w/o/deck ,fenced backyard/$$200k/spend in2023/no sidewalk,4 car PRIVATE driveway ,++h/r/schools/transit/shopping/RESTAURANT &10min drive to lake ,trail &MOVATI.**** EXTRAS **** all light fixtures,2 s/s dishwasher,2 s/s fridge ,1s/s/stove,1 s/s/glass top stove/bar fridge, wine RACK/w& dryer,b/i/s/s micro.s/s RANGE hood ,custom$$$curtains &zebra blinds,***2 fireplace w/remote ,2 garage d/openers,CEN/vac&EQUIPMENTS (id:46317)
Property Details
| MLS® Number | N8114338 |
| Property Type | Single Family |
| Community Name | Oak Ridges |
| Amenities Near By | Public Transit, Schools |
| Features | Conservation/green Belt |
| Parking Space Total | 4 |
Building
| Bathroom Total | 5 |
| Bedrooms Above Ground | 4 |
| Bedrooms Below Ground | 2 |
| Bedrooms Total | 6 |
| Basement Development | Finished |
| Basement Features | Separate Entrance |
| Basement Type | N/a (finished) |
| Construction Style Attachment | Detached |
| Cooling Type | Central Air Conditioning |
| Fireplace Present | Yes |
| Heating Fuel | Natural Gas |
| Heating Type | Forced Air |
| Stories Total | 2 |
| Type | House |
Parking
| Attached Garage |
Land
| Acreage | No |
| Land Amenities | Public Transit, Schools |
| Size Irregular | 40.32 X 113.98 Ft ; Legal/sep/ent/finished/basement |
| Size Total Text | 40.32 X 113.98 Ft ; Legal/sep/ent/finished/basement |
| Surface Water | Lake/pond |
Rooms
| Level | Type | Length | Width | Dimensions |
|---|---|---|---|---|
| Second Level | Primary Bedroom | 5.35 m | 3.96 m | 5.35 m x 3.96 m |
| Second Level | Bedroom 2 | 3.35 m | 3.04 m | 3.35 m x 3.04 m |
| Second Level | Bedroom 3 | 4.55 m | 3.04 m | 4.55 m x 3.04 m |
| Second Level | Bedroom 4 | 3.35 m | 3.04 m | 3.35 m x 3.04 m |
| Second Level | Sitting Room | 3.35 m | 2.36 m | 3.35 m x 2.36 m |
| Basement | Bedroom 5 | 4 m | 3.05 m | 4 m x 3.05 m |
| Basement | Kitchen | 6.56 m | 3.9 m | 6.56 m x 3.9 m |
| Main Level | Dining Room | 4.68 m | 4.39 m | 4.68 m x 4.39 m |
| Main Level | Living Room | 4.68 m | 4.39 m | 4.68 m x 4.39 m |
| Main Level | Family Room | 8.34 m | 5.79 m | 8.34 m x 5.79 m |
| Main Level | Kitchen | 2.56 m | 4.14 m | 2.56 m x 4.14 m |
| Main Level | Eating Area | 2.74 m | 4.14 m | 2.74 m x 4.14 m |
Utilities
| Sewer | Installed |
| Natural Gas | Installed |
| Electricity | Installed |
https://www.realtor.ca/real-estate/26582635/7-rossini-dr-richmond-hill-oak-ridges
Salesperson
(905) 889-2200

505 Hwy 7 Suite 201
Thornhill, Ontario L3T 7T1
(905) 889-2200
(905) 889-3322
Interested?
Contact us for more information

