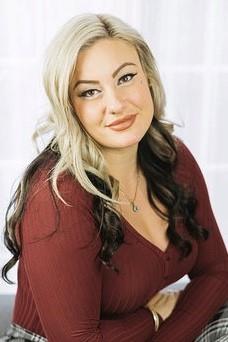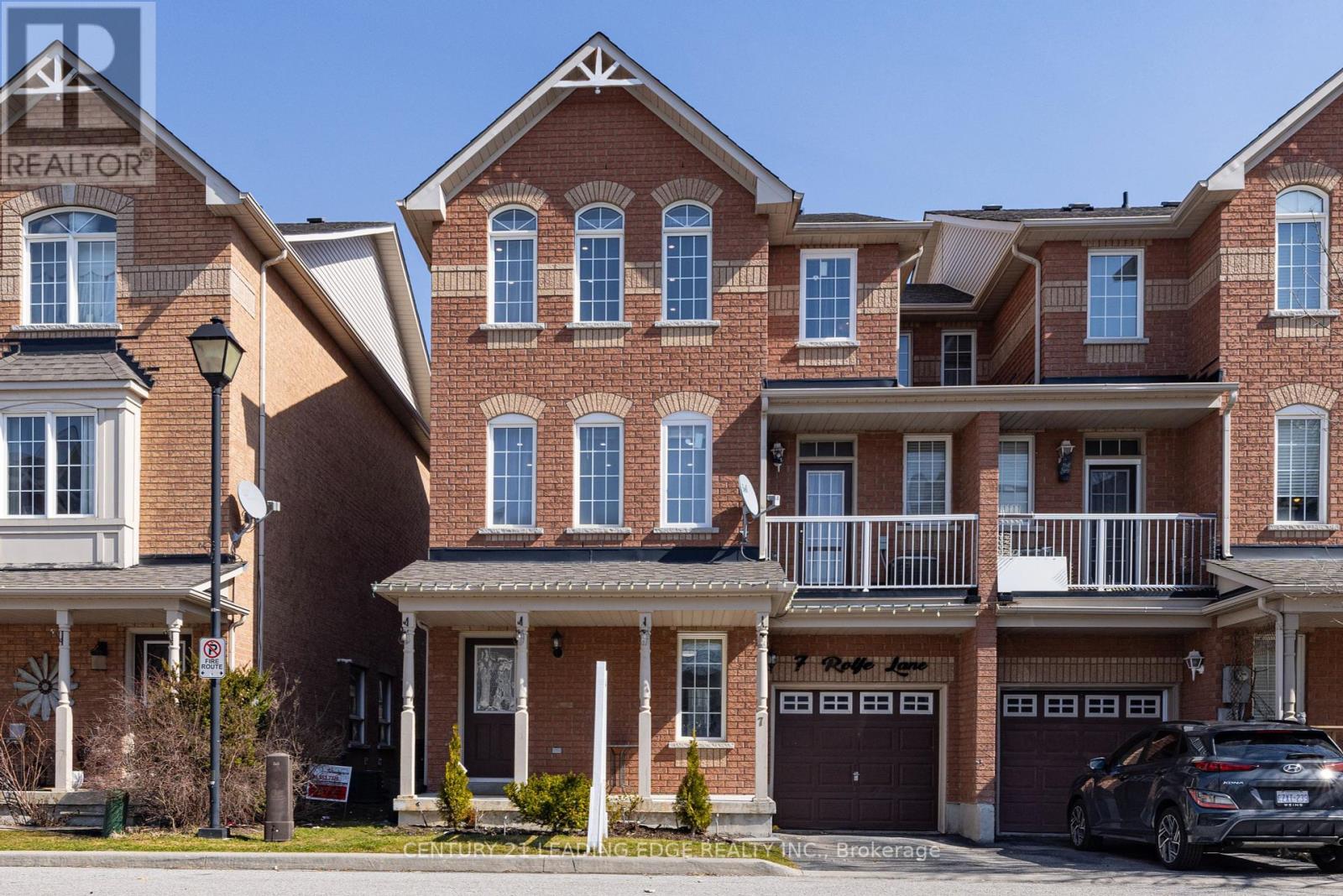7 Rolfe Lane Ajax, Ontario L1S 7S7
$699,999Maintenance,
$247.12 Monthly
Maintenance,
$247.12 MonthlyWelcome Home to this beautiful, modern and newly updated condo townhouse in a family friendly neighbourhood. a 2 minute drive to the 401 Highway, Walking distance to nature trails, 5 min drive to the Whitby Marina landmark enhances value of the property than the home itself. The lake, schools, and many amenities makes this location PRIME. The bright, open concept living areas, additional family room with a w/o to the porch makes this house perfect for a larger family, Truly an unmatched property at this time in this area! school Bus routes and Public transportation is at your doorstep making this a very sought after area. Come and see this gorgeous house in person and be prepared to fall in love. Central Vacuum rough-in available (no central vac system/unit). Open House Saturday and Sunday 2-4pm.**** EXTRAS **** Television mounted in living room and Television mounted in bedroom. (id:46317)
Property Details
| MLS® Number | E8143402 |
| Property Type | Single Family |
| Community Name | South East |
| Amenities Near By | Beach, Hospital, Park, Public Transit, Schools |
| Community Features | School Bus |
| Features | Balcony |
| Parking Space Total | 2 |
Building
| Bathroom Total | 3 |
| Bedrooms Above Ground | 3 |
| Bedrooms Total | 3 |
| Amenities | Picnic Area |
| Basement Features | Walk-up |
| Basement Type | N/a |
| Cooling Type | Central Air Conditioning |
| Exterior Finish | Brick |
| Heating Fuel | Natural Gas |
| Heating Type | Forced Air |
| Stories Total | 3 |
| Type | Row / Townhouse |
Parking
| Garage | |
| Visitor Parking |
Land
| Acreage | No |
| Land Amenities | Beach, Hospital, Park, Public Transit, Schools |
Rooms
| Level | Type | Length | Width | Dimensions |
|---|---|---|---|---|
| Lower Level | Family Room | 3.18 m | 6.5 m | 3.18 m x 6.5 m |
| Lower Level | Laundry Room | 2.56 m | 2.76 m | 2.56 m x 2.76 m |
| Main Level | Living Room | 5.38 m | 4.17 m | 5.38 m x 4.17 m |
| Main Level | Dining Room | 2.82 m | 3.07 m | 2.82 m x 3.07 m |
| Main Level | Kitchen | 3.12 m | 3.68 m | 3.12 m x 3.68 m |
| Upper Level | Primary Bedroom | 4.24 m | 3.6 m | 4.24 m x 3.6 m |
| Upper Level | Bedroom 2 | 3.38 m | 2.44 m | 3.38 m x 2.44 m |
| Upper Level | Bedroom 3 | 3.12 m | 2.31 m | 3.12 m x 2.31 m |
| Upper Level | Other | 4.88 m | 0.97 m | 4.88 m x 0.97 m |
https://www.realtor.ca/real-estate/26624305/7-rolfe-lane-ajax-south-east

Salesperson
(905) 666-0000

408 Dundas St West
Whitby, Ontario L1N 2M7
(905) 666-0000
https://leadingedgerealty.c21.ca
Interested?
Contact us for more information









































