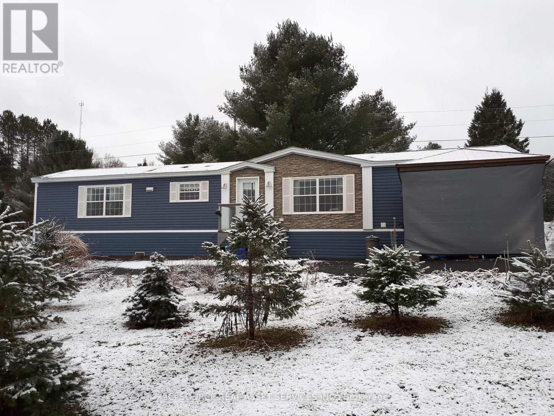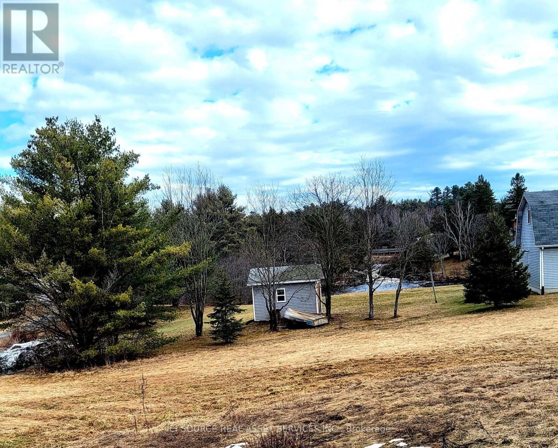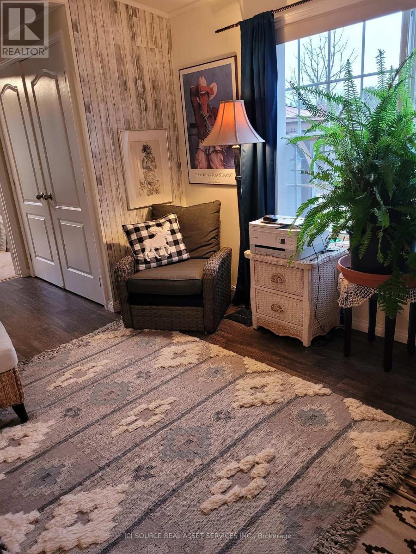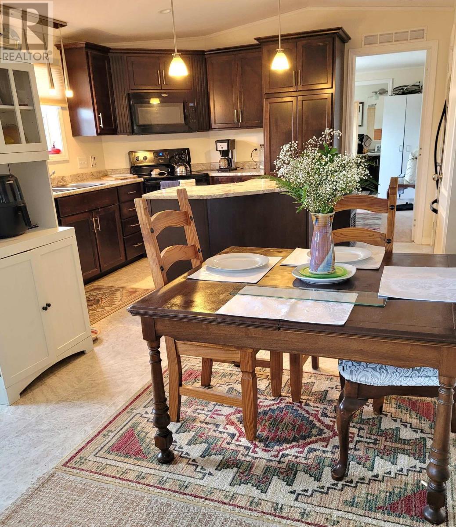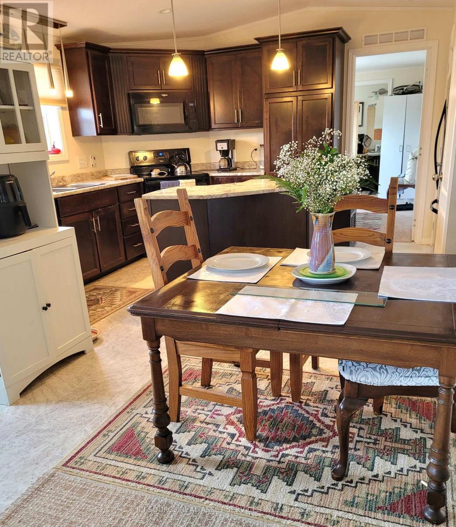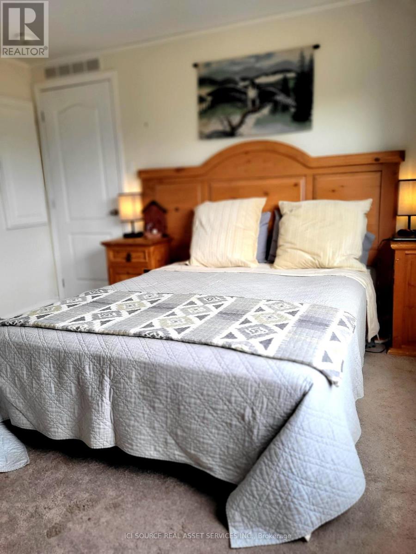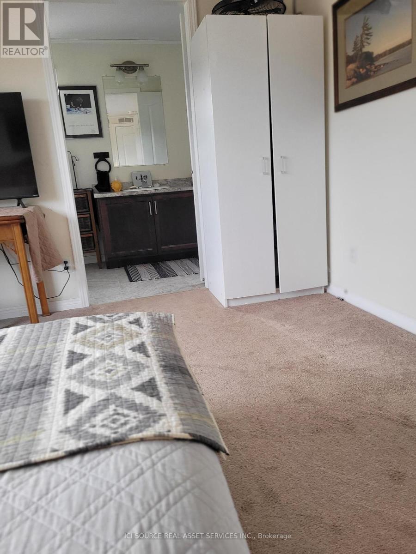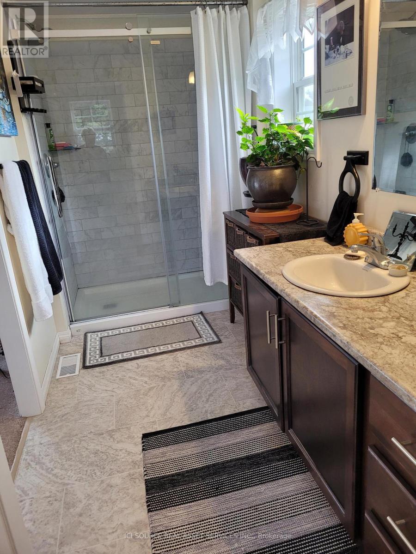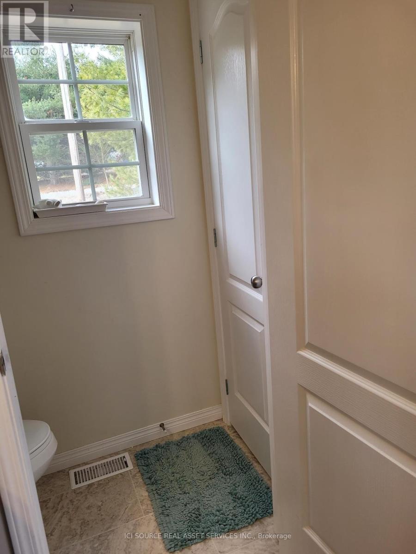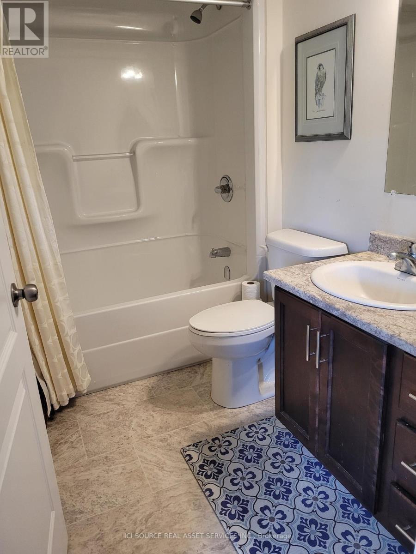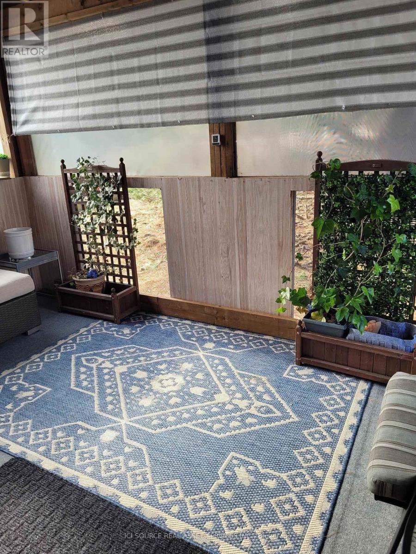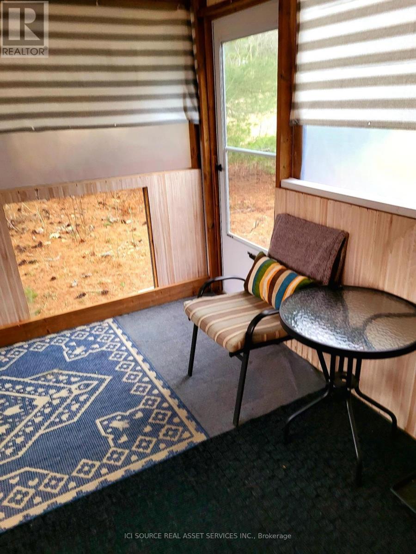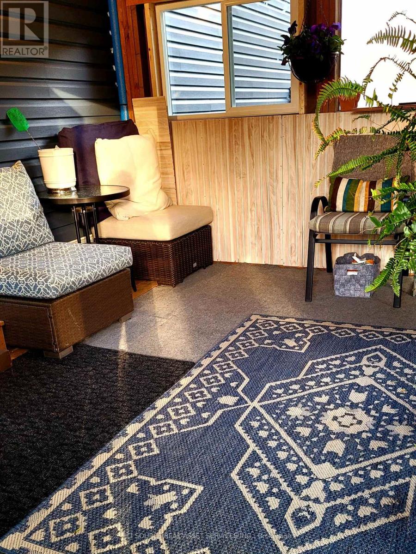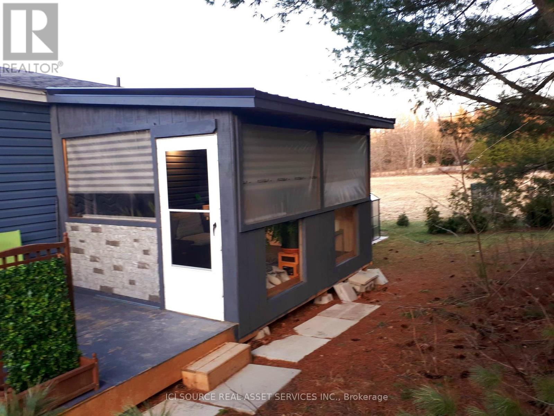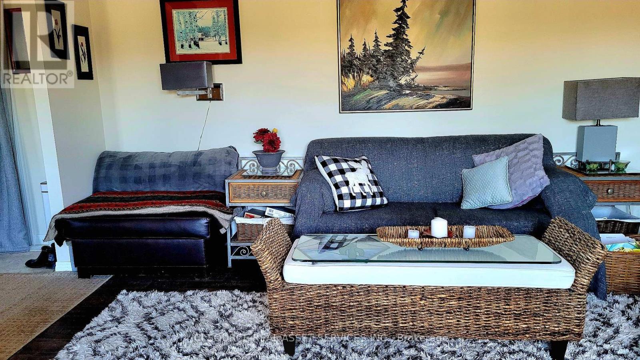7 Pawlett Rd Mckellar, Ontario P2A 0B5
$579,000
Look no further if you are searching for a well insulated rural primary residence that dramatically lowers the cost of utilities, taxes and any additional required renovations. All 5 appliances are like new...washing machine 1 month, dishwasher never used, stove, microwave and fridge 4 yrs. Well insulated home, heated by forced air propane furnace with humidity controls. Serviced annually. Drilled Well provides clean and abundant water supply. Septic bed installed .5 yrs ago. The picture windows overlooks river rapids and the Manitouwabing River. The driveway can accommodate numerous vehicles. This 4 yr new manufactured home is situated on a cul de sac, 1 acre+ lot and year round maintained roads, for cars, trucks and school buses. The gently elevated lot and picture windows overlooks river rapids and 3 the Manitouwabing River. The upgrade gazebo serves as both a car shelter and barbecue location. The driveway can accommodate numerous vehicles. Recently installed deck, screened room**** EXTRAS **** like new washing machine 1 month, dishwasher never used, stove, microwave, fridge 4 yrs. Tool shed 2 yrs new; Small lean-to greenhouse, deck box, some furniture.*For Additional Property Details Click The Brochure Icon Below* (id:46317)
Property Details
| MLS® Number | X8168108 |
| Property Type | Single Family |
| Features | Country Residential |
| Parking Space Total | 9 |
Building
| Bathroom Total | 2 |
| Bedrooms Above Ground | 2 |
| Bedrooms Total | 2 |
| Architectural Style | Bungalow |
| Basement Type | Crawl Space |
| Exterior Finish | Vinyl Siding |
| Heating Fuel | Propane |
| Heating Type | Forced Air |
| Stories Total | 1 |
| Type | House |
Parking
| Carport |
Land
| Acreage | No |
| Sewer | Septic System |
| Size Irregular | 262.26 Ft ; 1.1 A |
| Size Total Text | 262.26 Ft ; 1.1 A|1/2 - 1.99 Acres |
Rooms
| Level | Type | Length | Width | Dimensions |
|---|---|---|---|---|
| Main Level | Bedroom | 3.96 m | 3.58 m | 3.96 m x 3.58 m |
| Main Level | Bedroom 2 | 2.79 m | 3.66 m | 2.79 m x 3.66 m |
| Main Level | Bathroom | 4.34 m | 1.65 m | 4.34 m x 1.65 m |
| Main Level | Bathroom | 2.43 m | 1.68 m | 2.43 m x 1.68 m |
| Main Level | Living Room | 4.04 m | 4.83 m | 4.04 m x 4.83 m |
| Main Level | Kitchen | 5.36 m | 4.42 m | 5.36 m x 4.42 m |
| Main Level | Pantry | 0.7 m | 0.69 m | 0.7 m x 0.69 m |
| Main Level | Laundry Room | 1.68 m | 0.84 m | 1.68 m x 0.84 m |
| Main Level | Sunroom | 3.89 m | 3.12 m | 3.89 m x 3.12 m |
Utilities
| Electricity | Installed |
https://www.realtor.ca/real-estate/26660401/7-pawlett-rd-mckellar
Broker of Record
(800) 253-1787
(800) 253-1787

Interested?
Contact us for more information

