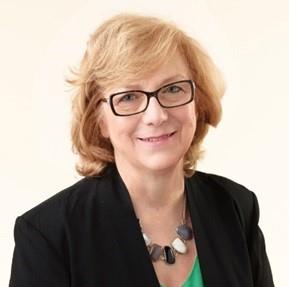7 Paperbark Ave Vaughan, Ontario L6A 0Y1
$2,688,000
Luxurious & stunning family home in the much-desired community! Custom upgrades throughout. Gorgeous newly renovated kitchen w quartz counters, porcelain floors, bar fridge, high end built in panelled appliances. Walk-out from kitchen to spectacular large upper deck w gas BBQ. Custom cabinets in family room with beautiful millwork on fireplace. Dream office w custom bookcases & desk plus window seat. 9 FT ceilings & panelled walls & staircase. Dark oak stairs with iron pickets. Lovely reading nook on upper landing. Quartz & porcelain ensuite bathrooms. Built-in closet organizers. Walk-out basement to another beautiful deck w large landscaped backyard. Garage contains EV charging port. Close to Go Train and 407. Excellent schools. Lovely parks & trails. A MUST SEE! (id:46317)
Property Details
| MLS® Number | N8165506 |
| Property Type | Single Family |
| Community Name | Patterson |
| Parking Space Total | 4 |
Building
| Bathroom Total | 5 |
| Bedrooms Above Ground | 4 |
| Bedrooms Below Ground | 2 |
| Bedrooms Total | 6 |
| Basement Development | Finished |
| Basement Features | Walk Out |
| Basement Type | N/a (finished) |
| Construction Style Attachment | Detached |
| Cooling Type | Central Air Conditioning |
| Exterior Finish | Brick, Stone |
| Fireplace Present | Yes |
| Heating Fuel | Natural Gas |
| Heating Type | Forced Air |
| Stories Total | 2 |
| Type | House |
Parking
| Garage |
Land
| Acreage | No |
| Size Irregular | 37.73 X 125 Ft |
| Size Total Text | 37.73 X 125 Ft |
Rooms
| Level | Type | Length | Width | Dimensions |
|---|---|---|---|---|
| Second Level | Primary Bedroom | 5.51 m | 3.36 m | 5.51 m x 3.36 m |
| Second Level | Bedroom 2 | 3.88 m | 3.18 m | 3.88 m x 3.18 m |
| Second Level | Bedroom 3 | 3.63 m | 3 m | 3.63 m x 3 m |
| Second Level | Bedroom 4 | 3.94 m | 3.19 m | 3.94 m x 3.19 m |
| Main Level | Office | 3.67 m | 3.21 m | 3.67 m x 3.21 m |
| Main Level | Dining Room | 3.66 m | 3.35 m | 3.66 m x 3.35 m |
| Main Level | Kitchen | 5.18 m | 5.02 m | 5.18 m x 5.02 m |
| Main Level | Family Room | 5.51 m | 3.31 m | 5.51 m x 3.31 m |
https://www.realtor.ca/real-estate/26656976/7-paperbark-ave-vaughan-patterson

Salesperson
(289) 597-8733
1450 Clark Ave West #25
Thornhill, Ontario L4J 7R5
(289) 597-8733
1 (866) 845-2465
www.exitrealtylegacy.ca/
Interested?
Contact us for more information




























