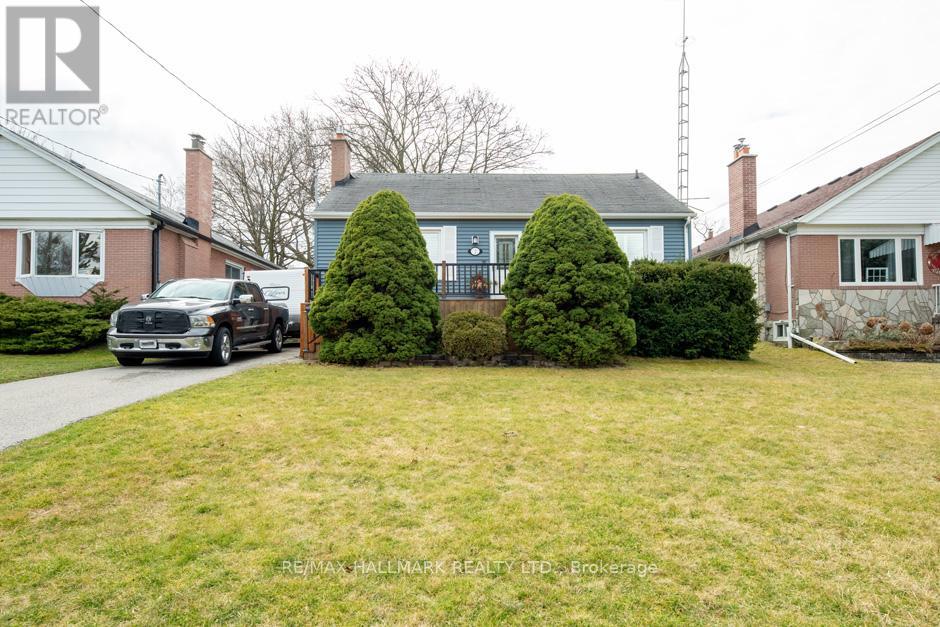7 Martindale Rd Toronto, Ontario M1M 2B6
$999,900
Nestled in the highly sought after area of Cliffcrest, this charming bungalow boasts a premium lot spanning 50x150 feet, offering ample space and privacy. The dining room is perfectly situated, overlooking the picturesque backyard, which provides a serene and peaceful atmosphere. The large renovated eat-in kitchen features a stylish backsplash and newer appliances, providing the ideal space to prepare your favourite meals. The sunroom is a true gem, with a large skylight that allows plenty of natural light to filter through, creating a bright and welcoming ambiance while offering stunning backyard views. The finished basement provides ample space for entertaining, complete with a 2pc washroom and laundry. This property is just steps away from shopping, TTC, schools, parks, Go Train, and the stunning Bluffs, offering the perfect blend of urban convenience and natural beauty.**** EXTRAS **** Fridge, Stove, Dishwasher, Washer, Dryer, New Tankless Hot Water tank, Sub Pump, High Eff Gas Furnace Gas Fireplace in Living Room, Central Air, Outside walls have been Insulated with Newer Vinyl Siding, Soffits & Facia, Garden Shed. (id:46317)
Property Details
| MLS® Number | E8150290 |
| Property Type | Single Family |
| Community Name | Cliffcrest |
| Parking Space Total | 3 |
Building
| Bathroom Total | 2 |
| Bedrooms Above Ground | 2 |
| Bedrooms Total | 2 |
| Architectural Style | Bungalow |
| Basement Development | Finished |
| Basement Type | N/a (finished) |
| Construction Style Attachment | Detached |
| Cooling Type | Central Air Conditioning |
| Exterior Finish | Vinyl Siding |
| Fireplace Present | Yes |
| Heating Fuel | Natural Gas |
| Heating Type | Forced Air |
| Stories Total | 1 |
| Type | House |
Land
| Acreage | No |
| Size Irregular | 50 X 150 Ft |
| Size Total Text | 50 X 150 Ft |
Rooms
| Level | Type | Length | Width | Dimensions |
|---|---|---|---|---|
| Basement | Laundry Room | 3.25 m | 2.8 m | 3.25 m x 2.8 m |
| Basement | Recreational, Games Room | 7 m | 5.03 m | 7 m x 5.03 m |
| Main Level | Living Room | 4.34 m | 4.2 m | 4.34 m x 4.2 m |
| Main Level | Dining Room | 3.1 m | 2.53 m | 3.1 m x 2.53 m |
| Main Level | Kitchen | 3.2 m | 3.12 m | 3.2 m x 3.12 m |
| Main Level | Sunroom | 3.8 m | 2.8 m | 3.8 m x 2.8 m |
| Main Level | Primary Bedroom | 4.2 m | 3 m | 4.2 m x 3 m |
| Main Level | Bedroom | 3.17 m | 2.5 m | 3.17 m x 2.5 m |
https://www.realtor.ca/real-estate/26634821/7-martindale-rd-toronto-cliffcrest


2277 Queen Street East
Toronto, Ontario M4E 1G5
(416) 699-9292
(416) 699-8576
Interested?
Contact us for more information


























