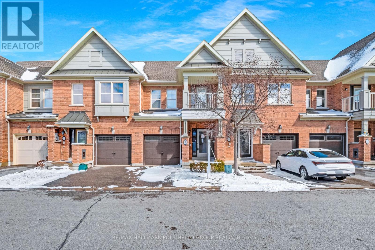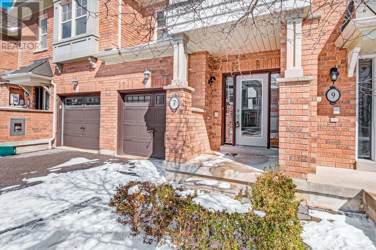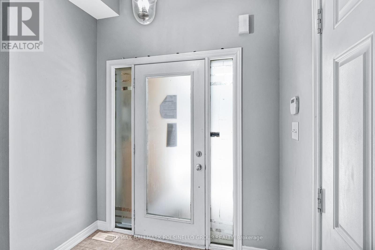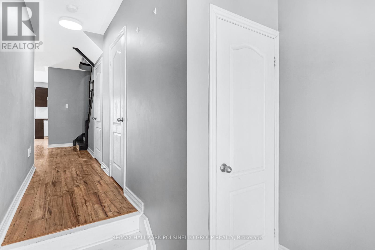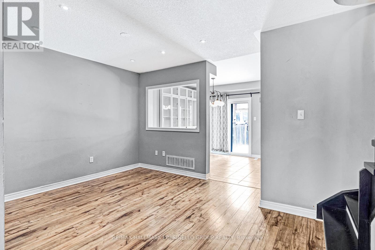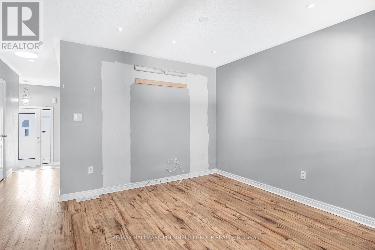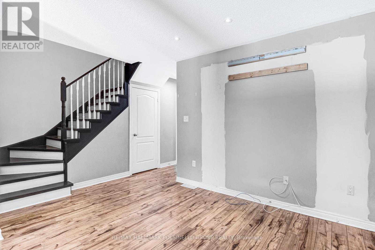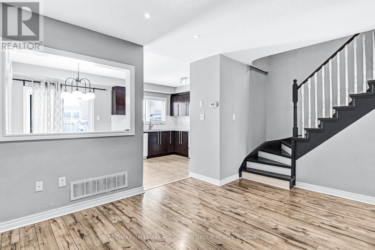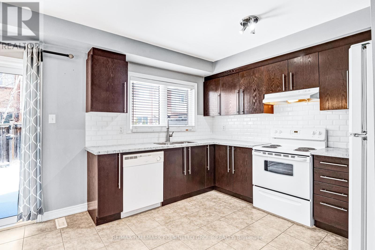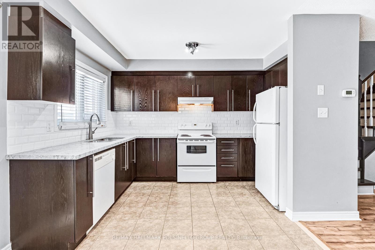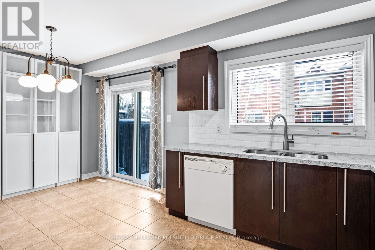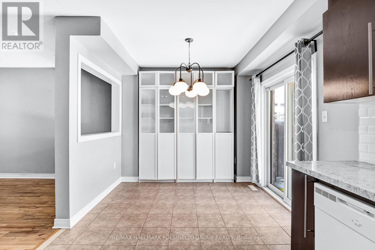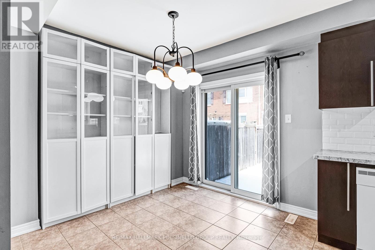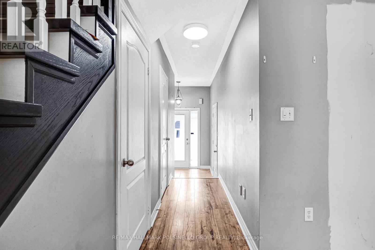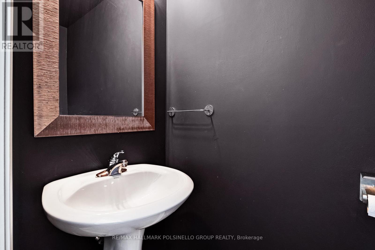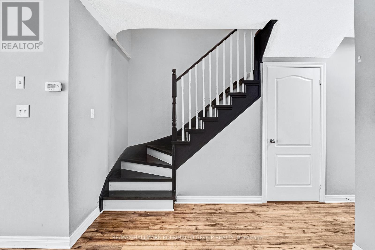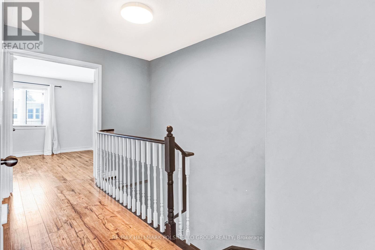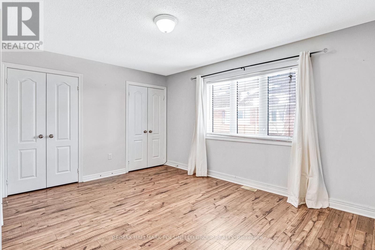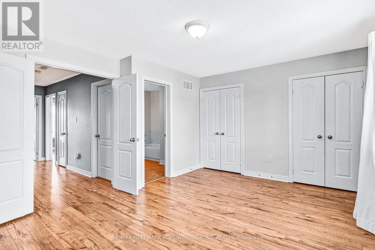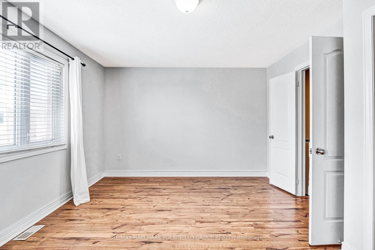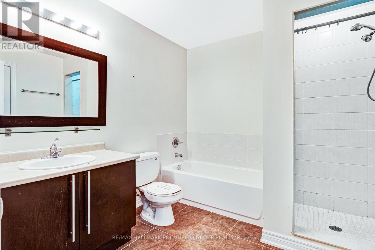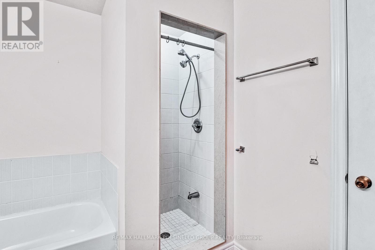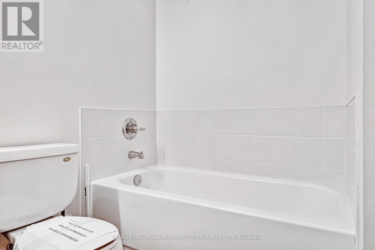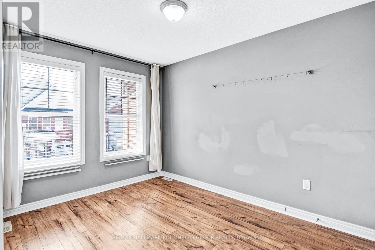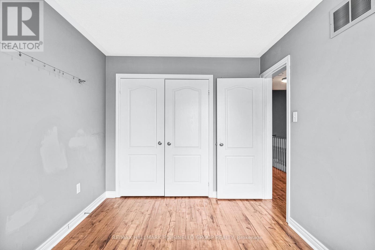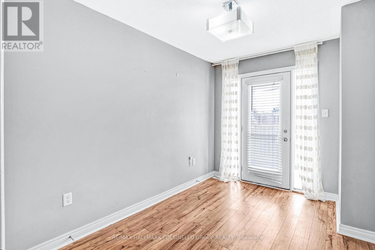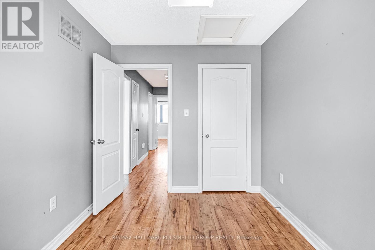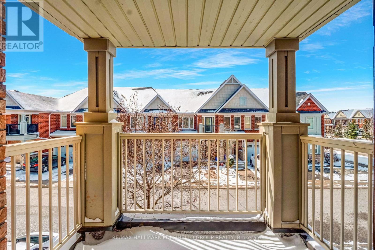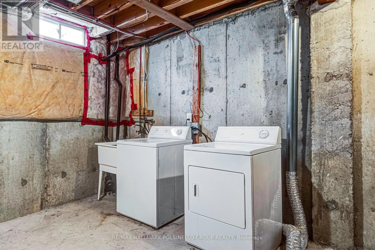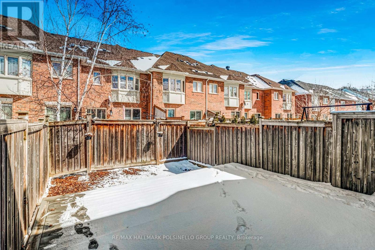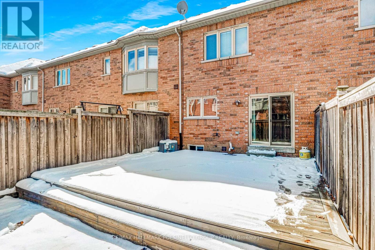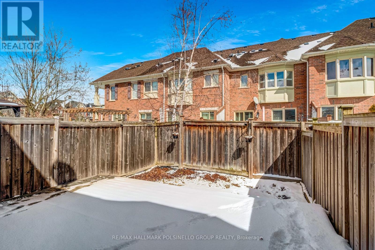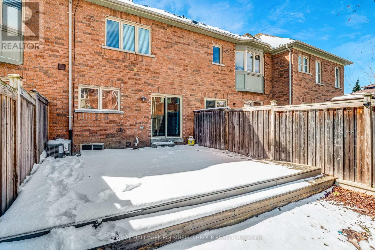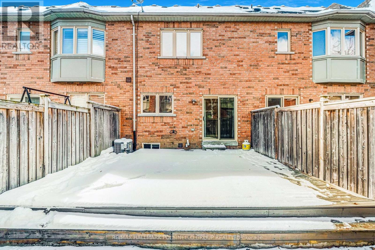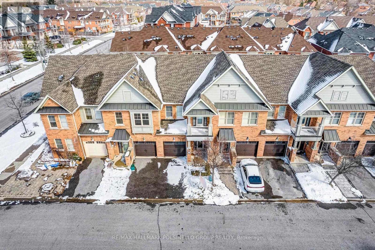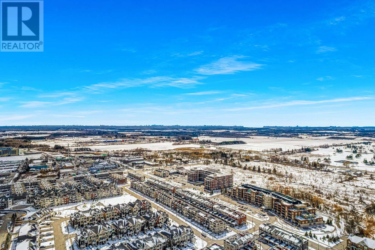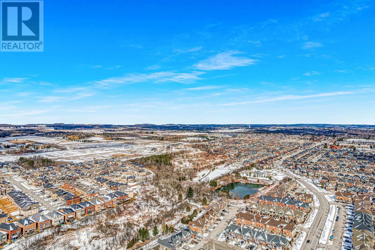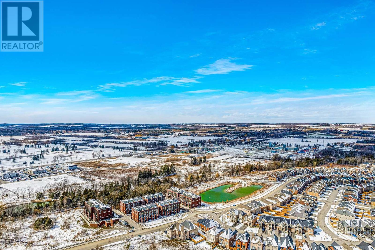7 Latitude Lane Whitchurch-Stouffville, Ontario L4A 0T1
$914,900Maintenance, Parcel of Tied Land
$86 Monthly
Maintenance, Parcel of Tied Land
$86 MonthlyBeautiful townhouse situated in a sought-after Stouffville neighbourhood! The home features an open-plan kitchen, well-lit living space with modern pot lights, and a spacious deck in the backyard. Enjoy outdoor access with a balcony leading off the bedroom for fresh air anytime. Conveniently positioned close to a playground, parks, walking trails, and educational institutions, and just a short drive from Main Streetboasting a variety of shops, grocery stores, and dining options, as well as the GO station and Hwy404. (id:46317)
Property Details
| MLS® Number | N8161984 |
| Property Type | Single Family |
| Community Name | Stouffville |
| Amenities Near By | Park, Place Of Worship, Public Transit |
| Features | Wooded Area |
| Parking Space Total | 2 |
Building
| Bathroom Total | 2 |
| Bedrooms Above Ground | 3 |
| Bedrooms Total | 3 |
| Basement Development | Unfinished |
| Basement Type | Full (unfinished) |
| Construction Style Attachment | Attached |
| Cooling Type | Central Air Conditioning |
| Exterior Finish | Brick |
| Heating Fuel | Natural Gas |
| Heating Type | Forced Air |
| Stories Total | 2 |
| Type | Row / Townhouse |
Parking
| Garage |
Land
| Acreage | No |
| Land Amenities | Park, Place Of Worship, Public Transit |
| Size Irregular | 18.37 X 88.58 Ft |
| Size Total Text | 18.37 X 88.58 Ft |
Rooms
| Level | Type | Length | Width | Dimensions |
|---|---|---|---|---|
| Second Level | Primary Bedroom | 4.58 m | 3.55 m | 4.58 m x 3.55 m |
| Second Level | Bedroom 2 | 3.62 m | 2.68 m | 3.62 m x 2.68 m |
| Second Level | Bedroom 3 | 3.42 m | 2.46 m | 3.42 m x 2.46 m |
| Main Level | Kitchen | 3.55 m | 2.67 m | 3.55 m x 2.67 m |
| Main Level | Living Room | 4.16 m | 3.37 m | 4.16 m x 3.37 m |
| Main Level | Dining Room | 2.88 m | 2.59 m | 2.88 m x 2.59 m |
https://www.realtor.ca/real-estate/26651584/7-latitude-lane-whitchurch-stouffville-stouffville

Broker of Record
(905) 830-9111
https://www.youtube.com/embed/yHss4ZzvxQw
https://www.youtube.com/embed/j1VjV8D3sn8
www.polsinello.ca/
https://www.facebook.com/ThePolsinelloTeam
https://twitter.com/PolsinelloTeam
https://www.linkedin.com/company/remaxpolsinello1/mycompany/?viewAsMember=true

16700 Bayview Ave #211a
Newmarket, Ontario L3X 1W1
(905) 830-9111
(905) 235-9211

Salesperson
(905) 830-9111
www.polsinello.ca/
https://www.facebook.com/PolsinelloTeam/
https://www.linkedin.com/in/brandon-polsinello-923b3157/

16700 Bayview Ave #211a
Newmarket, Ontario L3X 1W1
(905) 830-9111
(905) 235-9211
Interested?
Contact us for more information

