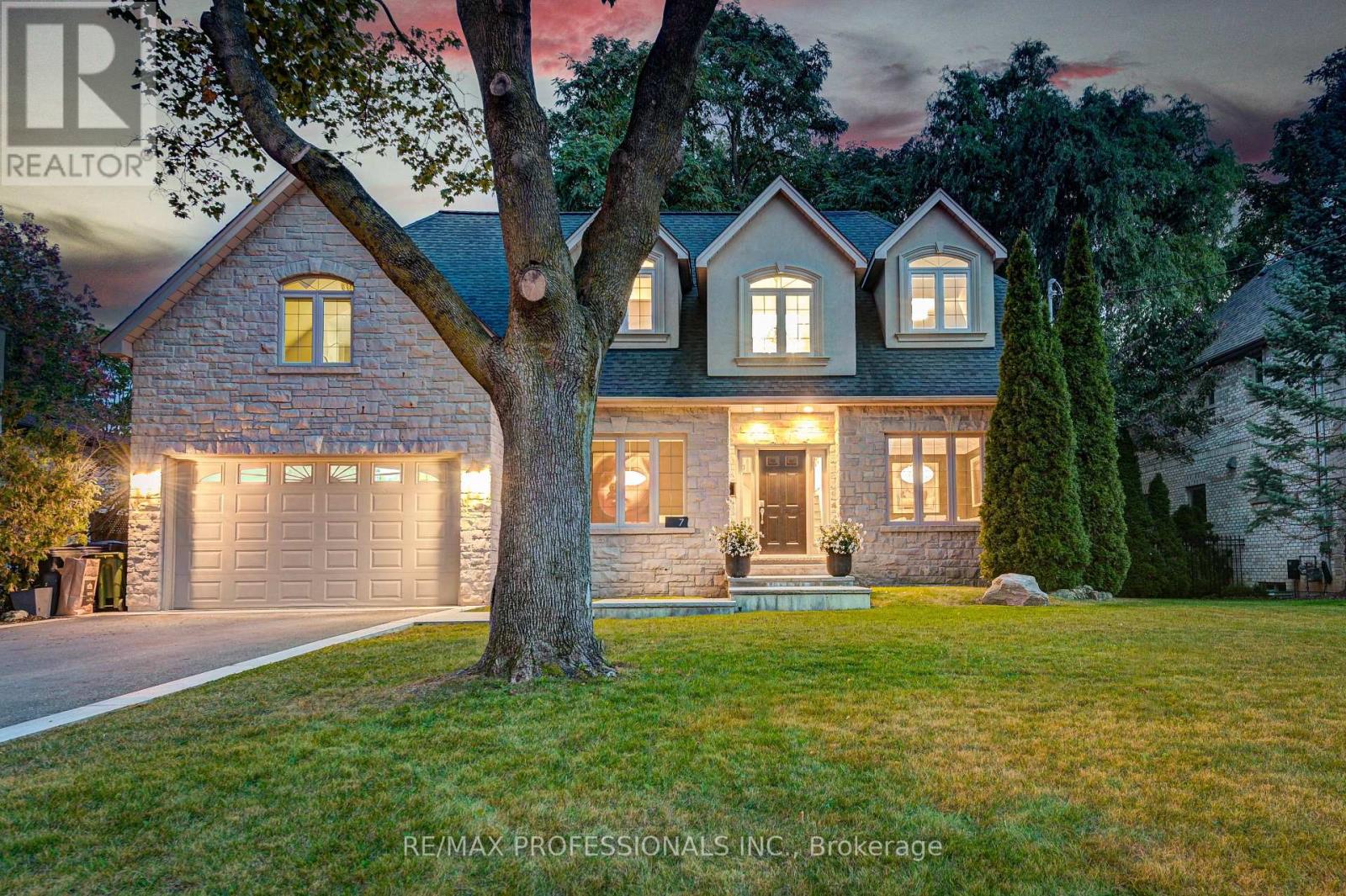7 Golfcrest Rd Toronto, Ontario M9A 1L2
$3,098,000
ISLINGTON HEIGHTS! STATELY 2 STOREY, QUIET TREE LINED STREET IN THIS PRESTIGIOUS GOLF COURSE COMMUNITY. EXQUISITE BLEND OF FINE FINISHES, 5100' WITH HDWD FLOORS, SUPERIOR MILLWORK, MARBLE FLOORS, CATHEDRAL & COVED CEILINGS. BANQUET SIZE DINING, OPEN CONCEPT COMBINATION GOURMET KIT, BREAKFAST AREA & FAM RM. STUNNING PRIMARY SUITE WITH CATHEDRAL CEILING, JULIETTE BAL, CUSTOM BUILT INS & LAVISH ENSUITE. FULLY FINISHED LOWER WITH REC, GYM, 5TH BED, 3PC BATH & PLENTY OF STORAGE. PROFESSIONALLY LANDSCAPED PERENNIAL BEDS, MATURE TREES, TIERED DECK, PATIOS & CAREFREE ARTIFICIAL TURF. STEPS TO TOP RANKED SCHOOLS, TTC, PARKS, TENNIS COURT, WALKING PATHS, SHOPS & BISTROS AT THORNCREST PLAZA, HUMBERTOWN & BLOOR ST IN THE KINGSWAY. GOLF ENTHUSIASTS DREAM BOASTING 4 PRIVATE GOLF COURSES WITHIN MINUTES. EASY ACCESS TO DOWNTOWN TORONTO, MAJOR HWYS & PEARSON INTERNATIONAL AIRPORT. (id:46317)
Property Details
| MLS® Number | W8084918 |
| Property Type | Single Family |
| Community Name | Princess-Rosethorn |
| Amenities Near By | Park, Public Transit, Schools |
| Features | Level Lot |
| Parking Space Total | 6 |
Building
| Bathroom Total | 5 |
| Bedrooms Above Ground | 4 |
| Bedrooms Below Ground | 1 |
| Bedrooms Total | 5 |
| Basement Development | Finished |
| Basement Type | Full (finished) |
| Construction Style Attachment | Detached |
| Cooling Type | Central Air Conditioning |
| Exterior Finish | Brick, Stone |
| Fireplace Present | Yes |
| Heating Fuel | Natural Gas |
| Heating Type | Forced Air |
| Stories Total | 2 |
| Type | House |
Parking
| Attached Garage |
Land
| Acreage | No |
| Land Amenities | Park, Public Transit, Schools |
| Size Irregular | 64 X 117 Ft |
| Size Total Text | 64 X 117 Ft |
Rooms
| Level | Type | Length | Width | Dimensions |
|---|---|---|---|---|
| Second Level | Primary Bedroom | 6.81 m | 5 m | 6.81 m x 5 m |
| Second Level | Bedroom | 4.22 m | 3.71 m | 4.22 m x 3.71 m |
| Second Level | Bedroom | 4.52 m | 4.27 m | 4.52 m x 4.27 m |
| Second Level | Bedroom | 4.17 m | 3.51 m | 4.17 m x 3.51 m |
| Lower Level | Recreational, Games Room | 8.18 m | 5.49 m | 8.18 m x 5.49 m |
| Lower Level | Exercise Room | 8.38 m | 3.35 m | 8.38 m x 3.35 m |
| Ground Level | Foyer | 3.66 m | 3.18 m | 3.66 m x 3.18 m |
| Ground Level | Dining Room | 6.22 m | 3.51 m | 6.22 m x 3.51 m |
| Ground Level | Den | 3.66 m | 3.48 m | 3.66 m x 3.48 m |
| Ground Level | Kitchen | 4.93 m | 3.71 m | 4.93 m x 3.71 m |
| Ground Level | Eating Area | 4.88 m | 3.71 m | 4.88 m x 3.71 m |
| Ground Level | Family Room | 5.03 m | 4.98 m | 5.03 m x 4.98 m |
https://www.realtor.ca/real-estate/26539857/7-golfcrest-rd-toronto-princess-rosethorn

Salesperson
(416) 884-8027

4242 Dundas St W Unit 9
Toronto, Ontario M8X 1Y6
(416) 236-1241
(416) 231-0563
Interested?
Contact us for more information










































