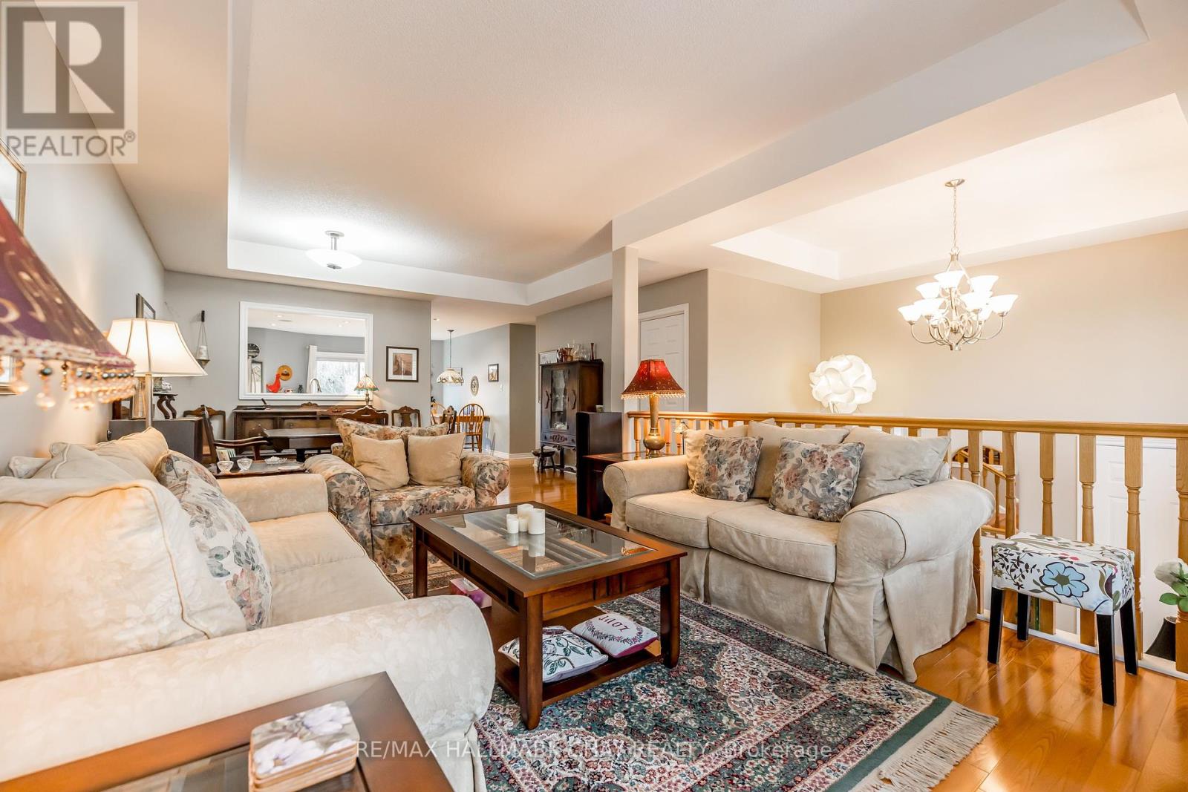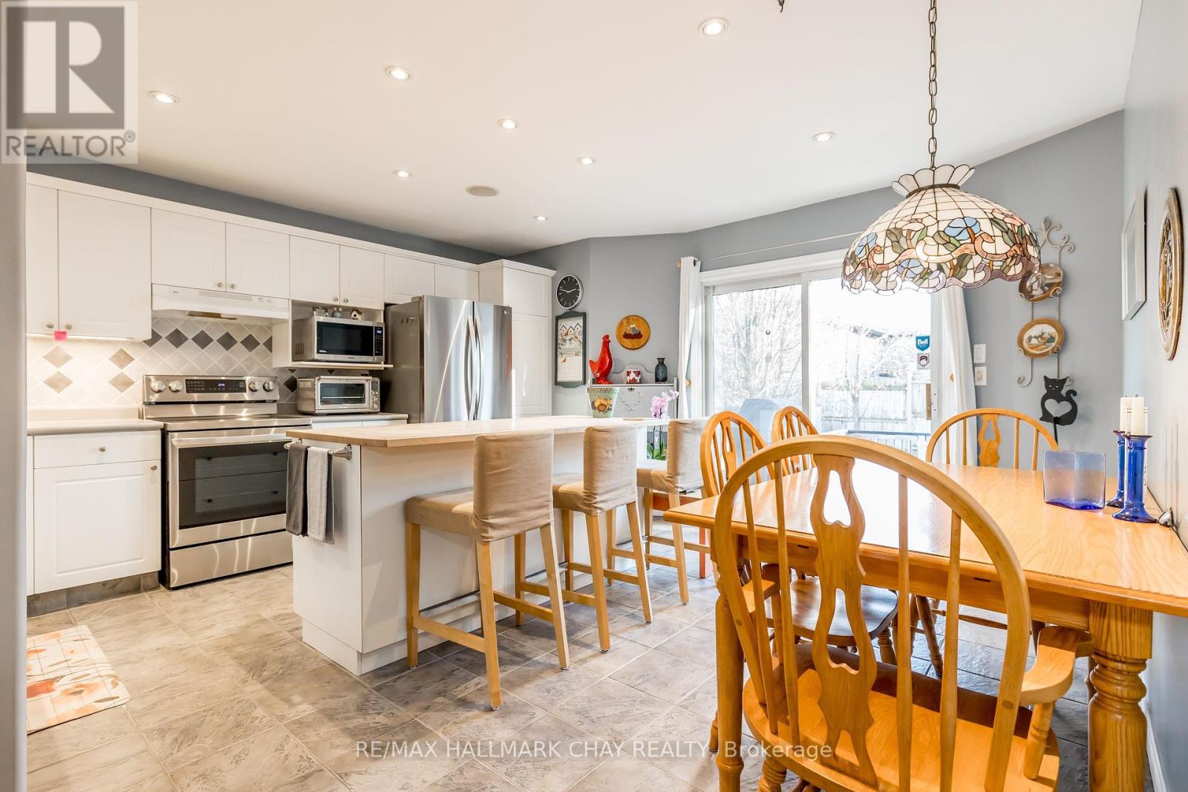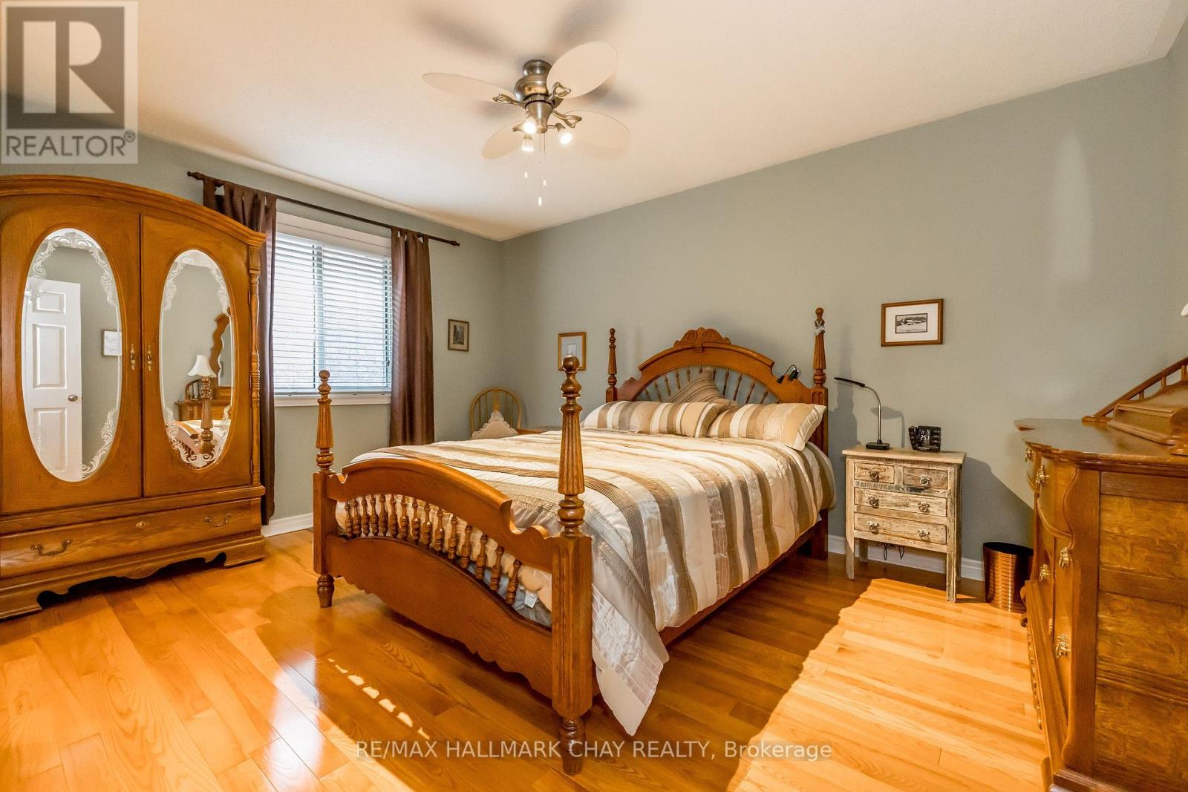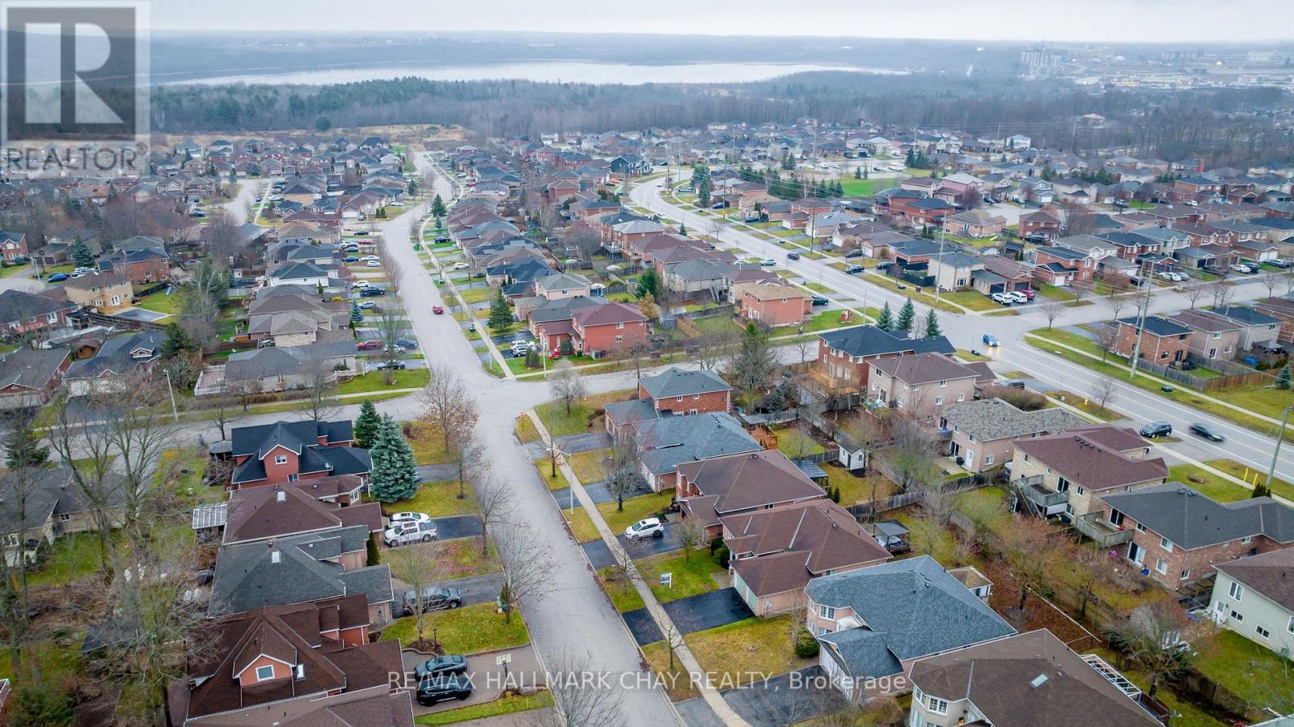7 Glen Oak Crt Barrie, Ontario L4M 6M4
$939,900
2+2 Bdrm / 3 Bath Bungalow finished top to bottom, ideally situated in Country Club Estates close to Barrie Country Club, all amenities, easy access to key commuter routes and minutes to the Barrie waterfront. Tasteful, neutral decor throughout, versatility of open concept, bright with natural light. Soaring 9' ceilings on main level. Hardwood floors in living / dining rooms. Spacious kitchen with tiled backsplash, plenty of workspace and cabinets, island with butcher block top with breakfast bar, updated S/S appliances, and a bright eating area with sliding door w/o to rear deck. Spacious primary bedroom with double closets and privacy of 5pc ensuite featuring soaker tub and separate glass-walled shower. Second bedroom and an oversized main bath complete the main level. Fully finished lower level offers two bedrooms, 3pc bath, den/office and family room with fireplace. Fenced private rear yard featuring extra large two-tiered deck, natural gas BBQ, landscaping including mature trees.**** EXTRAS **** LG Stove/Fridge 3 Yr Transferable Warranties - Weber Natural Gas BBQ - Lennox Elite EL296 Furnace - Lennox 13 SEER 2 Ton AC - GeneralAire 1137 Humidifier - EcoBee Thermostat Smartphone App Capable. 2018 Front Windows, Updated Insulation. (id:46317)
Property Details
| MLS® Number | S7364538 |
| Property Type | Single Family |
| Community Name | Little Lake |
| Amenities Near By | Hospital, Park |
| Features | Conservation/green Belt |
| Parking Space Total | 4 |
Building
| Bathroom Total | 3 |
| Bedrooms Above Ground | 2 |
| Bedrooms Below Ground | 2 |
| Bedrooms Total | 4 |
| Architectural Style | Bungalow |
| Basement Development | Finished |
| Basement Type | Full (finished) |
| Construction Style Attachment | Detached |
| Cooling Type | Central Air Conditioning |
| Exterior Finish | Brick |
| Fireplace Present | Yes |
| Heating Fuel | Natural Gas |
| Heating Type | Forced Air |
| Stories Total | 1 |
| Type | House |
Parking
| Attached Garage |
Land
| Acreage | No |
| Land Amenities | Hospital, Park |
| Size Irregular | 49.22 X 117.8 Ft |
| Size Total Text | 49.22 X 117.8 Ft |
| Surface Water | Lake/pond |
Rooms
| Level | Type | Length | Width | Dimensions |
|---|---|---|---|---|
| Basement | Bedroom 3 | 3.4 m | 4.39 m | 3.4 m x 4.39 m |
| Basement | Bedroom 4 | 3.4 m | 4.19 m | 3.4 m x 4.19 m |
| Basement | Family Room | 4.29 m | 8 m | 4.29 m x 8 m |
| Basement | Den | 2.36 m | 3.51 m | 2.36 m x 3.51 m |
| Basement | Bathroom | Measurements not available | ||
| Main Level | Kitchen | 4.6 m | 4.6 m | 4.6 m x 4.6 m |
| Main Level | Living Room | 4.5 m | 8 m | 4.5 m x 8 m |
| Main Level | Bathroom | Measurements not available | ||
| Main Level | Bedroom | 3.51 m | 4.5 m | 3.51 m x 4.5 m |
| Main Level | Bathroom | Measurements not available | ||
| Main Level | Bedroom 2 | 3.3 m | 3.66 m | 3.3 m x 3.66 m |
Utilities
| Sewer | Installed |
| Natural Gas | Installed |
| Electricity | Installed |
| Cable | Available |
https://www.realtor.ca/real-estate/26368132/7-glen-oak-crt-barrie-little-lake
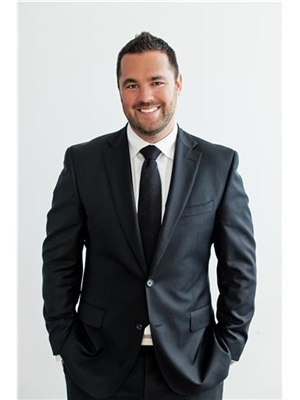
Salesperson
(705) 309-1870
(705) 722-5246

152 Bayfield Street, 100078 & 100431
Barrie, Ontario L4M 3B5
(705) 722-7100
(705) 722-5246
www.remaxchay.com/
Broker
(705) 722-7100

152 Bayfield Street, 100078 & 100431
Barrie, Ontario L4M 3B5
(705) 722-7100
(705) 722-5246
www.remaxchay.com/
Interested?
Contact us for more information








