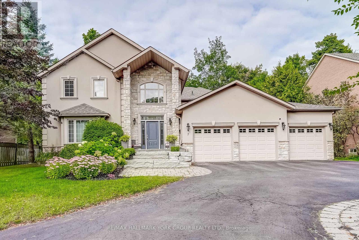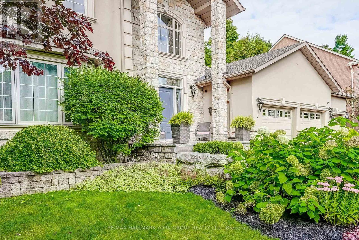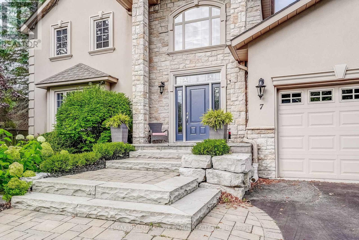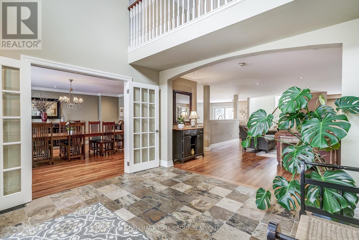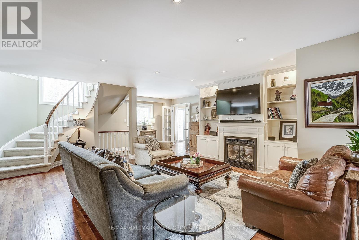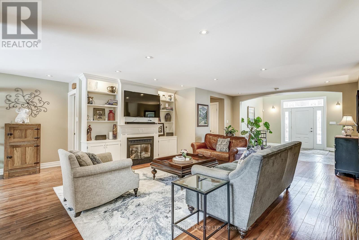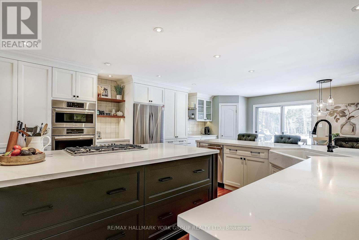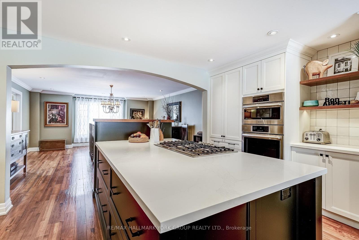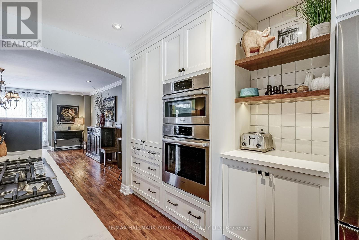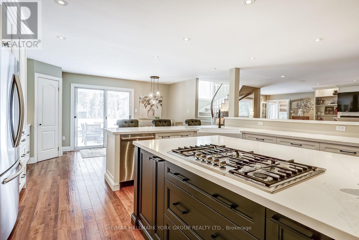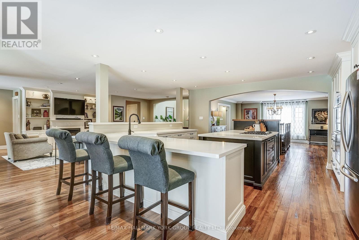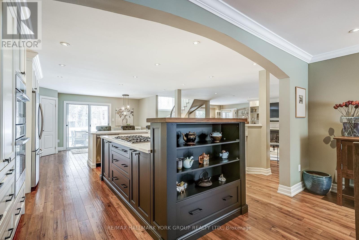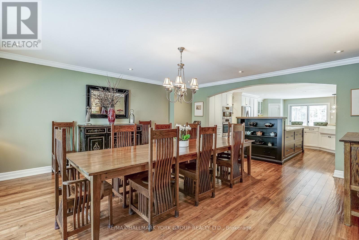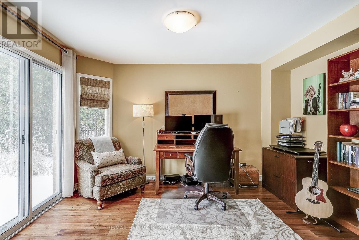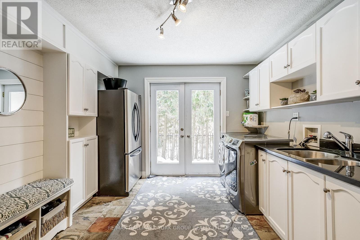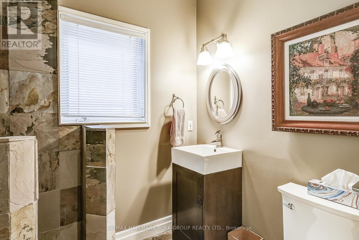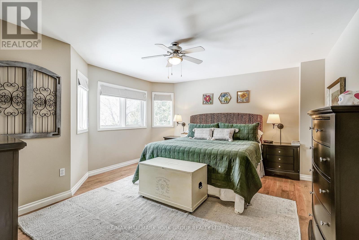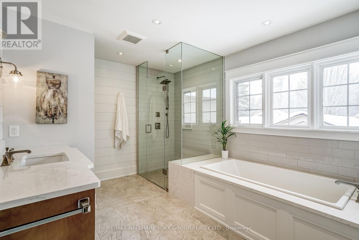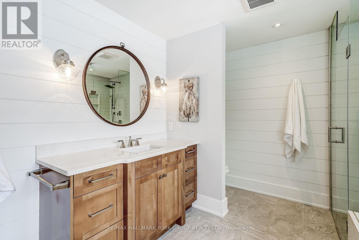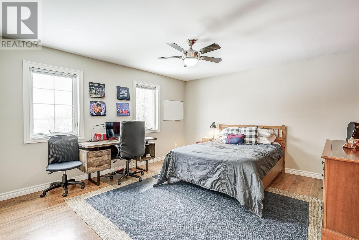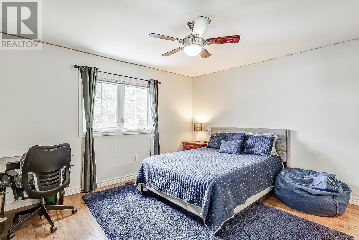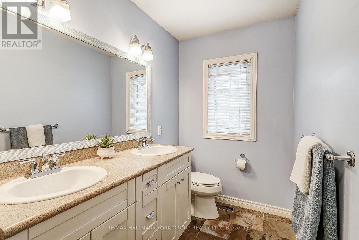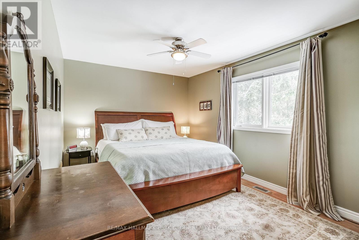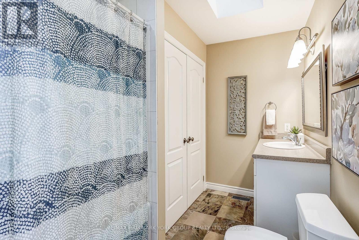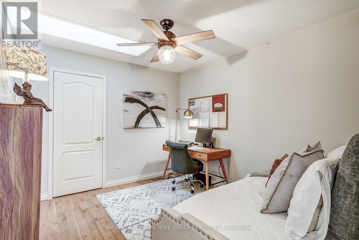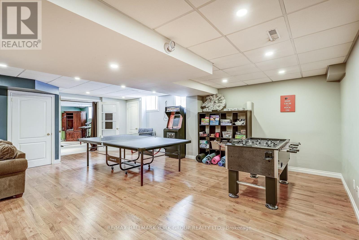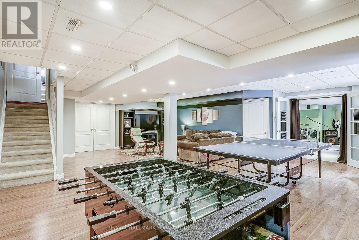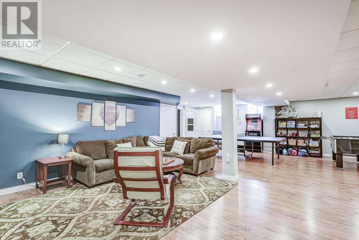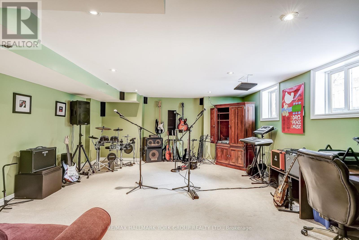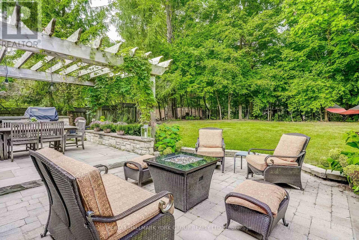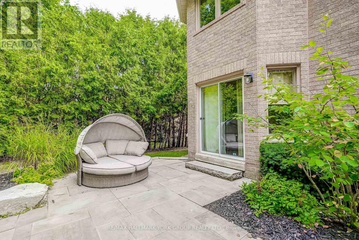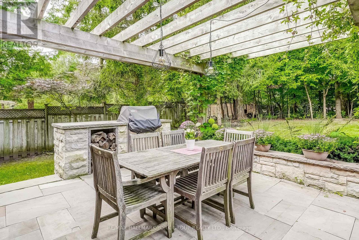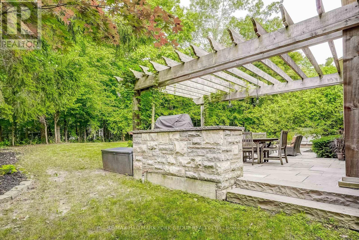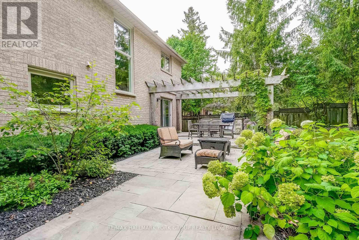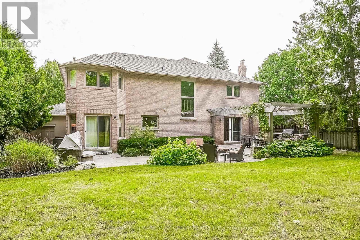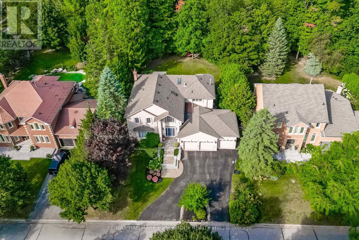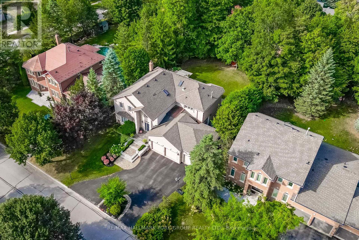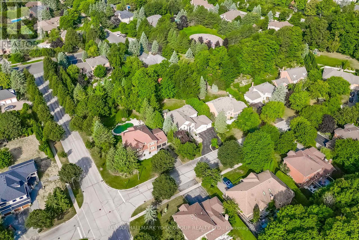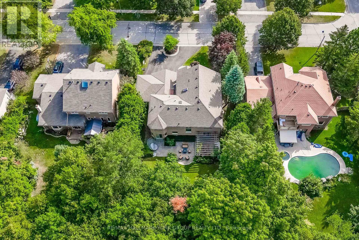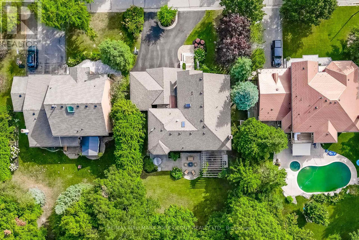7 Falling Leaf Crt Aurora, Ontario L4G 6K6
$2,750,000
Hills Of St Andrew's, Aurora's Most Coveted Enclave. This Remarkable Home Is One-Of-A-Kind With A Custom Addition & Renos. Spanning 4051sf (mpac), This Home Offers Ample Space Throughout. Perfectly Suited For Today's Lifestyle, This Gem Features Not One But Two Offices, The Ideal Setup For Remote Work Or Study. As Soon As You Arrive, You'll Notice The Home's Stunning Curb Appeal, Highlighted By A Refaced Stone & Stucco Exterior. Beautiful & Private 1/3 Acre Lot Adorned With Mature Trees. Step Inside & See The Airy, Open Floor Plan That Seamlessly Blends Modern Elegance With Timeless Charm. The Heart Of The Home Is The Expansive Chef's Kitchen, A Culinary Haven With Top-Of-The-Line Appliances, Abundant Counter Space & Walk-In Pantry. Entertaining Is A Breeze With The Spacious Dining & Great Rooms, Perfect For Any Size Gathering. The Finished Bsmt Is Endlessly Customizable To Your Lifestyle. With Its Unmatched Blend Of Style, Comfort, And Functionality, This Home Is Truly A Rare Find!**** EXTRAS **** Mature Landscaping, Extensive Patio & Gardens, Shingles - 4yrs, Quiet Court Location, Close To Multiple Private Schools, Including St Andrew's & St Anne's, Extensive Trail System in Neighbourhood, Multiple Parks (id:46317)
Property Details
| MLS® Number | N8173998 |
| Property Type | Single Family |
| Community Name | Hills of St Andrew |
| Amenities Near By | Park, Schools |
| Features | Wooded Area |
| Parking Space Total | 9 |
Building
| Bathroom Total | 5 |
| Bedrooms Above Ground | 4 |
| Bedrooms Below Ground | 1 |
| Bedrooms Total | 5 |
| Basement Development | Finished |
| Basement Type | N/a (finished) |
| Construction Style Attachment | Detached |
| Cooling Type | Central Air Conditioning |
| Exterior Finish | Brick, Stone |
| Fireplace Present | Yes |
| Heating Fuel | Natural Gas |
| Heating Type | Forced Air |
| Stories Total | 2 |
| Type | House |
Parking
| Attached Garage |
Land
| Acreage | No |
| Land Amenities | Park, Schools |
| Size Irregular | 82.02 X 164.04 Ft |
| Size Total Text | 82.02 X 164.04 Ft |
Rooms
| Level | Type | Length | Width | Dimensions |
|---|---|---|---|---|
| Second Level | Primary Bedroom | 4.24 m | 6.35 m | 4.24 m x 6.35 m |
| Second Level | Bedroom 2 | 4.08 m | 4.57 m | 4.08 m x 4.57 m |
| Second Level | Bedroom 3 | 4.13 m | 4.4 m | 4.13 m x 4.4 m |
| Second Level | Bedroom 4 | 3.15 m | 4.86 m | 3.15 m x 4.86 m |
| Second Level | Den | 3.06 m | 3.35 m | 3.06 m x 3.35 m |
| Basement | Recreational, Games Room | 7.39 m | 9.04 m | 7.39 m x 9.04 m |
| Basement | Media | 5.83 m | 4.9 m | 5.83 m x 4.9 m |
| Ground Level | Great Room | 6.42 m | 6.42 m x Measurements not available | |
| Ground Level | Dining Room | 6 m | 5.12 m | 6 m x 5.12 m |
| Ground Level | Kitchen | 7.4 m | 5.05 m | 7.4 m x 5.05 m |
| Ground Level | Office | 3.98 m | 3.25 m | 3.98 m x 3.25 m |
| Ground Level | Laundry Room | 3.26 m | 4.29 m | 3.26 m x 4.29 m |
https://www.realtor.ca/real-estate/26668753/7-falling-leaf-crt-aurora-hills-of-st-andrew

16 Industrial Parkway S
Aurora, Ontario L4G 0R4
(905) 727-1941
www.remaxhallmark.com/

16 Industrial Parkway S
Aurora, Ontario L4G 0R4
(905) 727-1941
www.remaxhallmark.com/
Interested?
Contact us for more information

