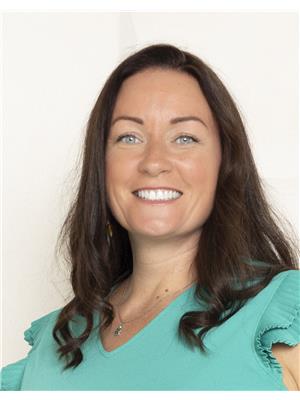7 Deloraine Dr Brampton, Ontario L6T 1T5
$1,088,000
Gorgeous 2 storey, 4 bedroom home backing onto greenspace in the heart of the Desirable D Section of Bramalea! This home was built to entertain and enjoy! Featuring a beautiful backyard oasis, a one and a half car garage for all the toys, plus a beautiful home you can just move in and enjoy! The back features an inground pool, outdoor kitchen, six seater hot tub, gazebo plus a covered deck and large pool shed! The interior offers a renovated kitchen combined with dining area and offers two walkouts to the covered deck. The upper level features four bedrooms and a beautifully renovated 4 piece bathroom. The partially fnished basement has been left for your imagination with a wood burning freplace and roughed in 3 pc bathroom. Huge laundry room with window and laundry sink.**** EXTRAS **** Most of this home was renovated 15 or less years ago; Windows, roof, furnace, a/c, doors, pool safety cover, liner, pump etc. Irrigation system around the property. Offers are welcome anytime, dont miss out! (id:46317)
Property Details
| MLS® Number | W8156476 |
| Property Type | Single Family |
| Community Name | Southgate |
| Amenities Near By | Park, Public Transit, Schools |
| Community Features | Community Centre |
| Features | Conservation/green Belt |
| Parking Space Total | 7 |
| Pool Type | Inground Pool |
Building
| Bathroom Total | 2 |
| Bedrooms Above Ground | 4 |
| Bedrooms Total | 4 |
| Basement Development | Finished |
| Basement Type | Full (finished) |
| Construction Style Attachment | Detached |
| Cooling Type | Central Air Conditioning |
| Exterior Finish | Brick, Vinyl Siding |
| Fireplace Present | Yes |
| Heating Fuel | Natural Gas |
| Heating Type | Forced Air |
| Stories Total | 2 |
| Type | House |
Parking
| Attached Garage |
Land
| Acreage | No |
| Land Amenities | Park, Public Transit, Schools |
| Size Irregular | 55 X 120 Ft |
| Size Total Text | 55 X 120 Ft |
Rooms
| Level | Type | Length | Width | Dimensions |
|---|---|---|---|---|
| Second Level | Primary Bedroom | 3.99 m | 3.37 m | 3.99 m x 3.37 m |
| Second Level | Bathroom | Measurements not available | ||
| Second Level | Bedroom 2 | 3.37 m | 3.02 m | 3.37 m x 3.02 m |
| Second Level | Bedroom 3 | 2.55 m | 3.11 m | 2.55 m x 3.11 m |
| Second Level | Bedroom 4 | 2.55 m | 2.72 m | 2.55 m x 2.72 m |
| Basement | Other | 5.87 m | 4.83 m | 5.87 m x 4.83 m |
| Basement | Laundry Room | 2.7 m | 4.15 m | 2.7 m x 4.15 m |
| Main Level | Living Room | 5.2 m | 3.34 m | 5.2 m x 3.34 m |
| Main Level | Kitchen | 4.18 m | 3.3 m | 4.18 m x 3.3 m |
| Main Level | Dining Room | 2.27 m | 3.3 m | 2.27 m x 3.3 m |
| Main Level | Bathroom | Measurements not available |
https://www.realtor.ca/real-estate/26643197/7-deloraine-dr-brampton-southgate

Salesperson
(905) 450-8300
https://www.youtube.com/embed/usJjn7pEdao
www.hollyparkes.com/

181a Queen St E
Brampton, Ontario L6W 2B3
(905) 450-8300
(905) 450-6736
www.c21m.ca/
Interested?
Contact us for more information










































