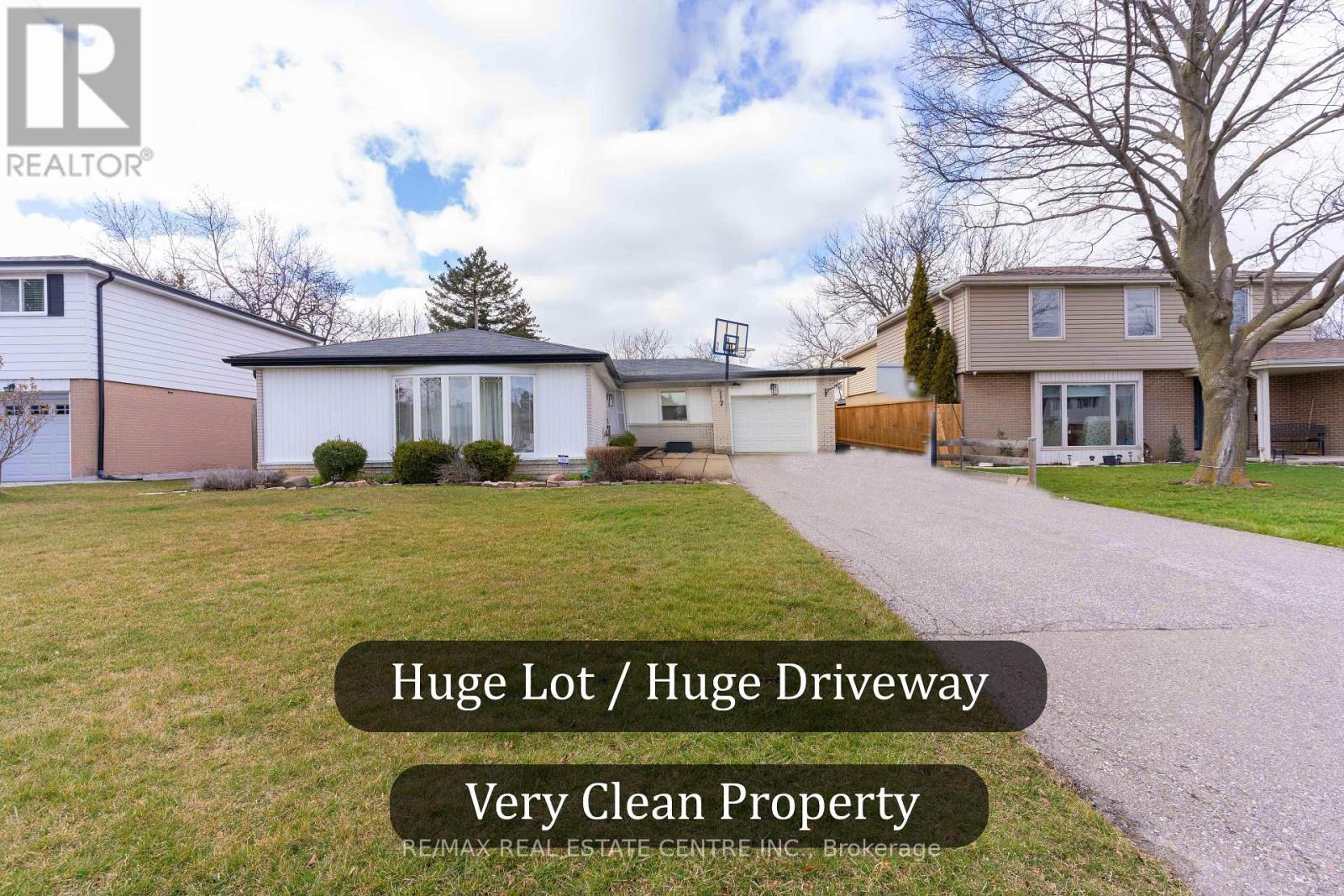5 Bedroom
2 Bathroom
Bungalow
Fireplace
Central Air Conditioning
Forced Air
$1,059,999
Welcome To This Charming And Well-Maintained Bungalow Situated On A Large Lot In B- Section (Brampton). This Lovely Property Offers Plenty Of Potential For The Right Buyer .As You Step Inside, You'll Be Welcomed By A Warm And Inviting Living Room That Is Perfect For Entertaining Family And Friends. The Kitchen Is Functional And Features Plenty Of Storage And Countertop Space For Meal Prep. The Adjacent Dining Area Is Perfect For Hosting Dinners With Loved Ones Or For Enjoying Your Morning Coffee. This Bungalow Features Three Bedrooms on the Main floor & Finished Basement with Recreation Room , Wet Bar, , 2Bdrs, 3Pc Bathroom, Laundry Room, Storage. Big Backyard And Driveway Excellent Location. .One Of The Standout Features Of This Property Is The Outdoor Space. The Backyard Is Truly An Oasis, That's Perfect For Summer Days. There's Also Plenty Of Room For Outdoor Dining, Lounging, And Entertaining Making It The Perfect Space. .. and much more ..**** EXTRAS **** ** Pot Lights in the Living room / Basement Recreation room**All Windows(2020) Except the front window ** (id:46317)
Property Details
|
MLS® Number
|
W8165458 |
|
Property Type
|
Single Family |
|
Community Name
|
Avondale |
|
Amenities Near By
|
Hospital, Place Of Worship, Public Transit, Schools |
|
Parking Space Total
|
7 |
Building
|
Bathroom Total
|
2 |
|
Bedrooms Above Ground
|
3 |
|
Bedrooms Below Ground
|
2 |
|
Bedrooms Total
|
5 |
|
Architectural Style
|
Bungalow |
|
Basement Development
|
Finished |
|
Basement Features
|
Separate Entrance |
|
Basement Type
|
N/a (finished) |
|
Construction Style Attachment
|
Detached |
|
Cooling Type
|
Central Air Conditioning |
|
Exterior Finish
|
Aluminum Siding, Brick |
|
Fireplace Present
|
Yes |
|
Heating Fuel
|
Natural Gas |
|
Heating Type
|
Forced Air |
|
Stories Total
|
1 |
|
Type
|
House |
Parking
Land
|
Acreage
|
No |
|
Land Amenities
|
Hospital, Place Of Worship, Public Transit, Schools |
|
Size Irregular
|
55 X 110 Ft |
|
Size Total Text
|
55 X 110 Ft |
Rooms
| Level |
Type |
Length |
Width |
Dimensions |
|
Basement |
Recreational, Games Room |
5.7 m |
5.9 m |
5.7 m x 5.9 m |
|
Main Level |
Living Room |
5.3 m |
5.7 m |
5.3 m x 5.7 m |
|
Main Level |
Kitchen |
5.3 m |
5.7 m |
5.3 m x 5.7 m |
|
Main Level |
Dining Room |
2.7 m |
2.3 m |
2.7 m x 2.3 m |
|
Main Level |
Primary Bedroom |
4 m |
3.2 m |
4 m x 3.2 m |
|
Main Level |
Bedroom 2 |
4.26 m |
2.6 m |
4.26 m x 2.6 m |
|
Main Level |
Bedroom 3 |
3.6 m |
2.7 m |
3.6 m x 2.7 m |
Utilities
|
Sewer
|
Installed |
|
Natural Gas
|
Installed |
|
Electricity
|
Installed |
|
Cable
|
Available |
https://www.realtor.ca/real-estate/26657065/7-beechwood-cres-brampton-avondale











































