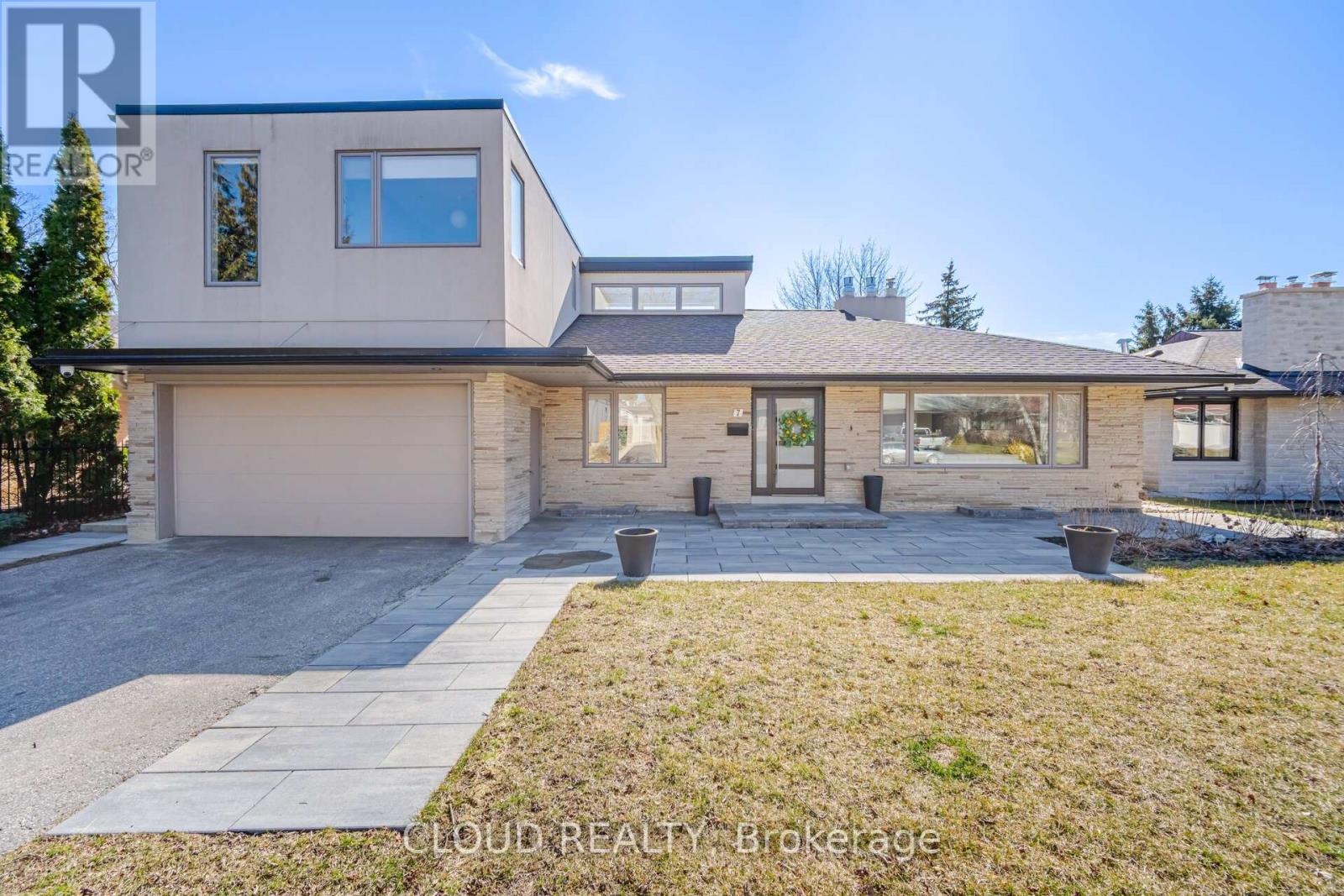7 Ashwood Cres Toronto, Ontario M9A 1Z2
$2,549,900
Welcome to 7 Ashwood Cres in Princess Anne Manor, where luxury living meets prestigious charm! This contemporary family home boasts 4 beds, 5 baths, and a host of exquisite features. High quality, German ""Leicht"" kitchen features integrated Miele stainless steel appliances, perfect for culinary enthusiasts. Enjoy the magic of the family room floor-to-ceiling foldaway windows, seamlessly blending indoor and outdoor spaces. Cozy up by one of three gas fireplaces, adding warmth and ambiance. The master suite boasts 10ft ceilings and a luxurious 5 pc ensuite. A separate entrance leads to the finished basement with two bedrooms and a four-piece bathroom that provides ample space for family/guests. Don't miss the chance to call this prestigious neighbourhood home in one of the best school districts in Etobicoke!**** EXTRAS **** Miele cooktop, Miele wall oven, Miele steam oven&warming drawer, Miele dishwasher, Miele b/i espresso machine,integrated b/i fridge,wine fridge, washer&dryer, basement s/s fridge, stove, range hood fan, window coverings&blinds, all elfs (id:46317)
Property Details
| MLS® Number | W8133278 |
| Property Type | Single Family |
| Community Name | Princess-Rosethorn |
| Parking Space Total | 6 |
Building
| Bathroom Total | 5 |
| Bedrooms Above Ground | 4 |
| Bedrooms Below Ground | 2 |
| Bedrooms Total | 6 |
| Basement Development | Finished |
| Basement Features | Walk Out |
| Basement Type | N/a (finished) |
| Construction Style Attachment | Detached |
| Cooling Type | Central Air Conditioning |
| Exterior Finish | Stone, Stucco |
| Fireplace Present | Yes |
| Heating Fuel | Natural Gas |
| Heating Type | Forced Air |
| Stories Total | 2 |
| Type | House |
Parking
| Attached Garage |
Land
| Acreage | No |
| Size Irregular | 67 X 118 Ft |
| Size Total Text | 67 X 118 Ft |
Rooms
| Level | Type | Length | Width | Dimensions |
|---|---|---|---|---|
| Second Level | Bedroom 2 | 4.82 m | 3.06 m | 4.82 m x 3.06 m |
| Second Level | Bedroom 3 | 2.71 m | 3.95 m | 2.71 m x 3.95 m |
| Second Level | Bedroom 4 | 2.71 m | 3.95 m | 2.71 m x 3.95 m |
| Basement | Recreational, Games Room | 11.03 m | 4.27 m | 11.03 m x 4.27 m |
| Basement | Bedroom 5 | 5.61 m | 4.45 m | 5.61 m x 4.45 m |
| Basement | Games Room | 3.08 m | 2.89 m | 3.08 m x 2.89 m |
| Main Level | Living Room | 5.21 m | 4.3 m | 5.21 m x 4.3 m |
| Main Level | Dining Room | 4.14 m | 3.65 m | 4.14 m x 3.65 m |
| Main Level | Family Room | 5.97 m | 3.87 m | 5.97 m x 3.87 m |
| Main Level | Kitchen | 5.67 m | 3.38 m | 5.67 m x 3.38 m |
| Main Level | Den | 3.87 m | 2.68 m | 3.87 m x 2.68 m |
| Main Level | Primary Bedroom | 5.67 m | 4.36 m | 5.67 m x 4.36 m |
https://www.realtor.ca/real-estate/26609248/7-ashwood-cres-toronto-princess-rosethorn

5 High Park Ave
Toronto, Ontario M6P 2R5
(416) 763-5522
(905) 997-6303

5 High Park Ave
Toronto, Ontario M6P 2R5
(416) 763-5522
(905) 997-6303
Interested?
Contact us for more information










































