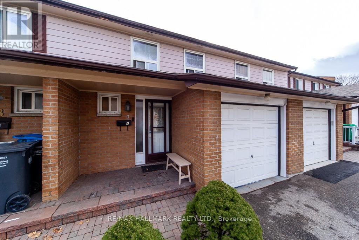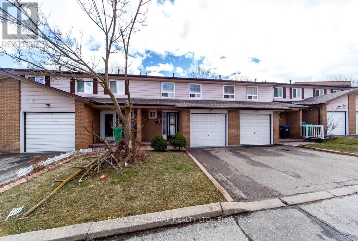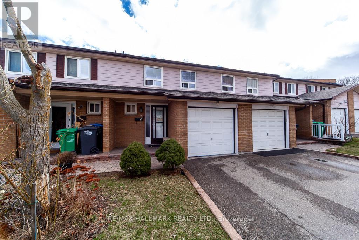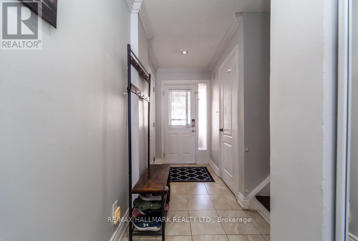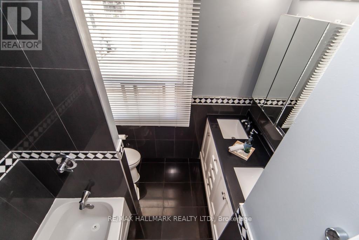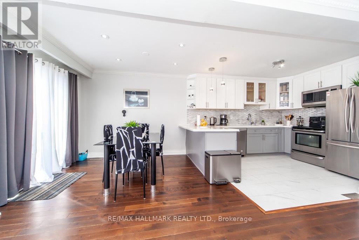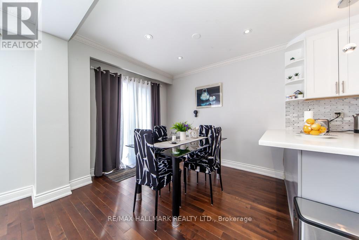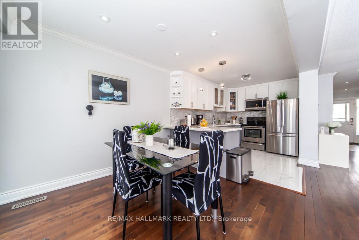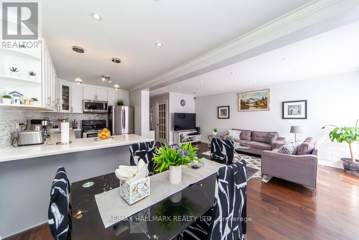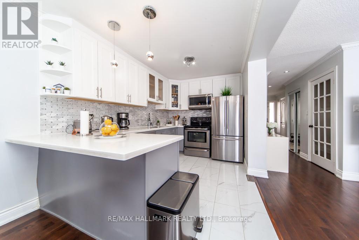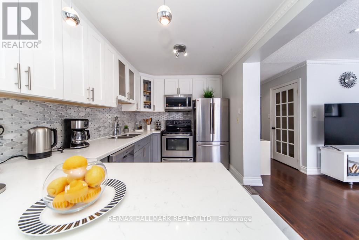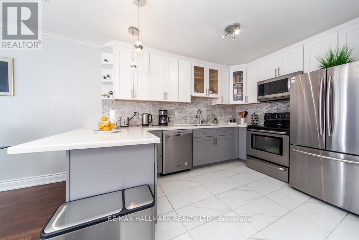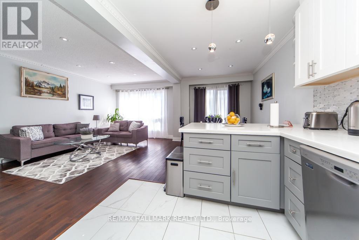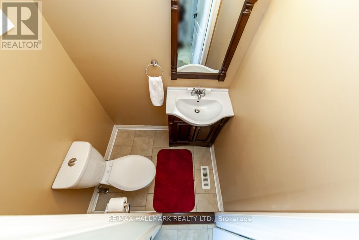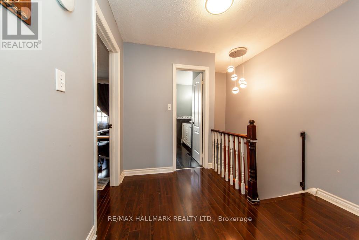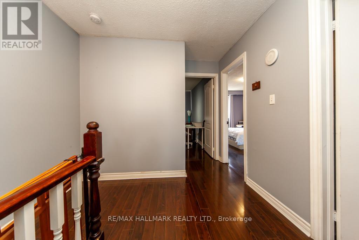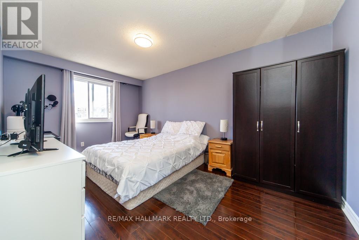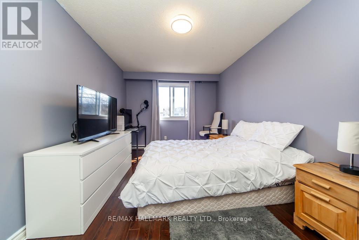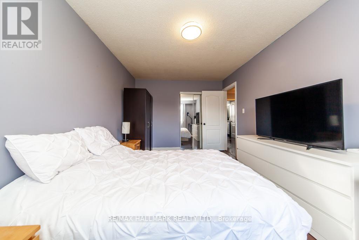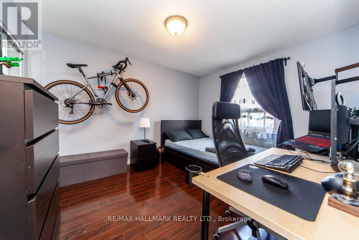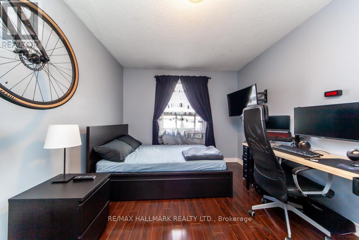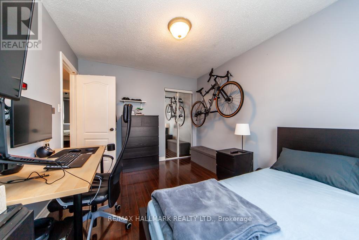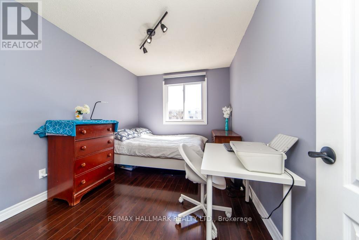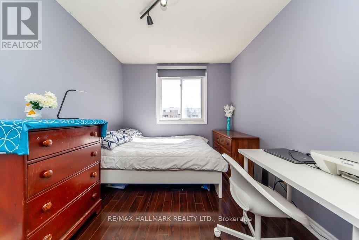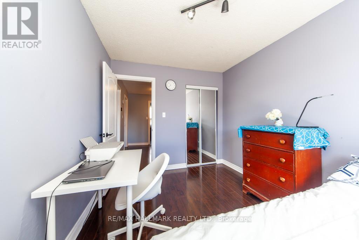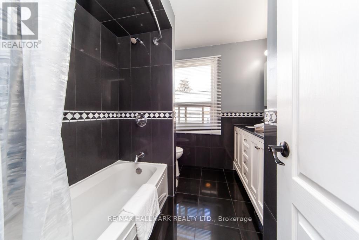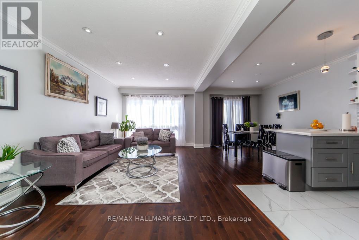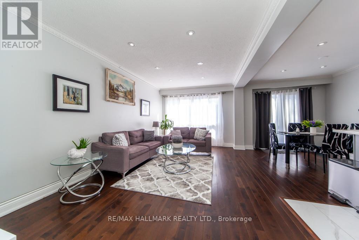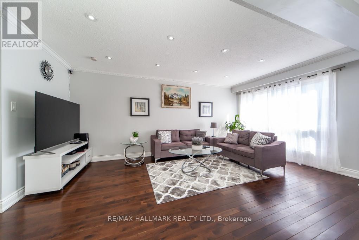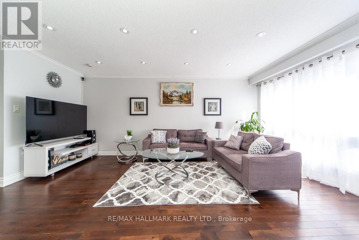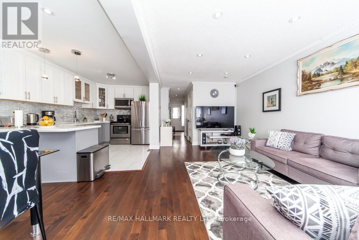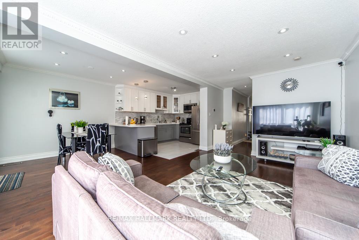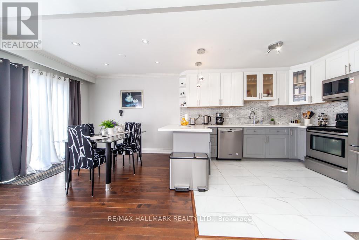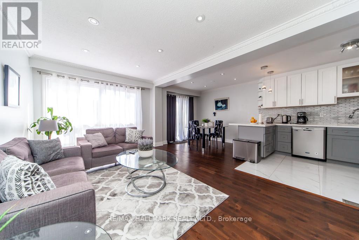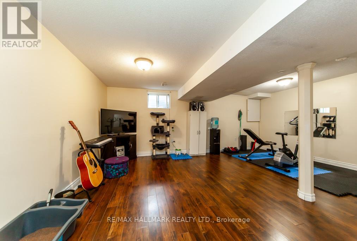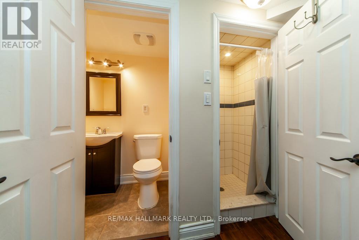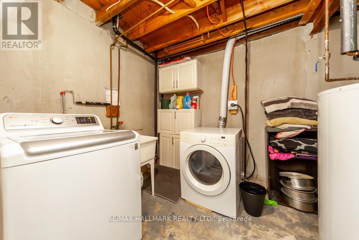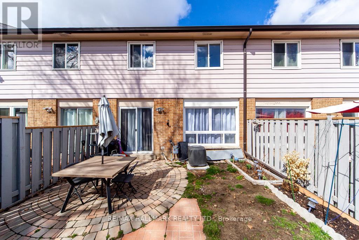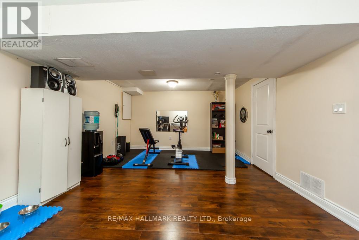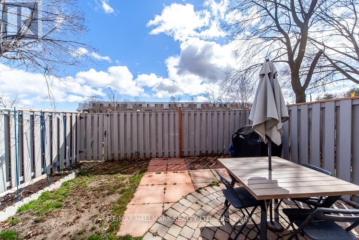#7 -3525 Brandon Gate Dr Mississauga, Ontario L4T 3M3
$699,999Maintenance,
$469.14 Monthly
Maintenance,
$469.14 MonthlyAttention First Time Homebuyers and Investors. Do Not Miss Out This Beautiful And Well Maintained Townhouse In This Convenient Neighbourhood! 3 Bedrooms, 3 Washerooms. Great Layout, Spacious and Functional. Fall in Love with its Beautiful Kitchen, Bright Home with Tons of Pot Lights. Enjoy Enclosed Backyard During Summer. Very Convenient. Located Near Plazas, Mall, Schools, Malton Bus Station, Malton Community Centre, Pearson Airport, Major Highways and More**** EXTRAS **** S/S Fridge, S/S Stove, S/S B/I Microwave Range Wood, B/I Dishwasher, Washer And Dryer. All Elf's, Blinds, Buyers To Assume Rental Furnace. Hwt Rental (id:46317)
Property Details
| MLS® Number | W8155640 |
| Property Type | Single Family |
| Community Name | Malton |
| Amenities Near By | Park, Place Of Worship, Public Transit, Schools |
| Parking Space Total | 2 |
Building
| Bathroom Total | 3 |
| Bedrooms Above Ground | 3 |
| Bedrooms Below Ground | 1 |
| Bedrooms Total | 4 |
| Amenities | Picnic Area |
| Basement Development | Finished |
| Basement Type | N/a (finished) |
| Cooling Type | Central Air Conditioning |
| Exterior Finish | Brick |
| Heating Fuel | Natural Gas |
| Heating Type | Forced Air |
| Stories Total | 2 |
| Type | Row / Townhouse |
Parking
| Garage | |
| Visitor Parking |
Land
| Acreage | No |
| Land Amenities | Park, Place Of Worship, Public Transit, Schools |
Rooms
| Level | Type | Length | Width | Dimensions |
|---|---|---|---|---|
| Second Level | Primary Bedroom | 4.71 m | 3.09 m | 4.71 m x 3.09 m |
| Second Level | Bedroom 2 | 4.08 m | 3 m | 4.08 m x 3 m |
| Second Level | Bedroom 3 | 3.72 m | 3.09 m | 3.72 m x 3.09 m |
| Basement | Recreational, Games Room | 5.43 m | 4.44 m | 5.43 m x 4.44 m |
| Ground Level | Living Room | 3.54 m | 3.45 m | 3.54 m x 3.45 m |
| Ground Level | Dining Room | 3.09 m | 2.82 m | 3.09 m x 2.82 m |
| Ground Level | Kitchen | 3.54 m | 2.46 m | 3.54 m x 2.46 m |
https://www.realtor.ca/real-estate/26641780/7-3525-brandon-gate-dr-mississauga-malton


685 Sheppard Ave E #401
Toronto, Ontario M2K 1B6
(416) 494-7653
(416) 494-0016
Interested?
Contact us for more information

