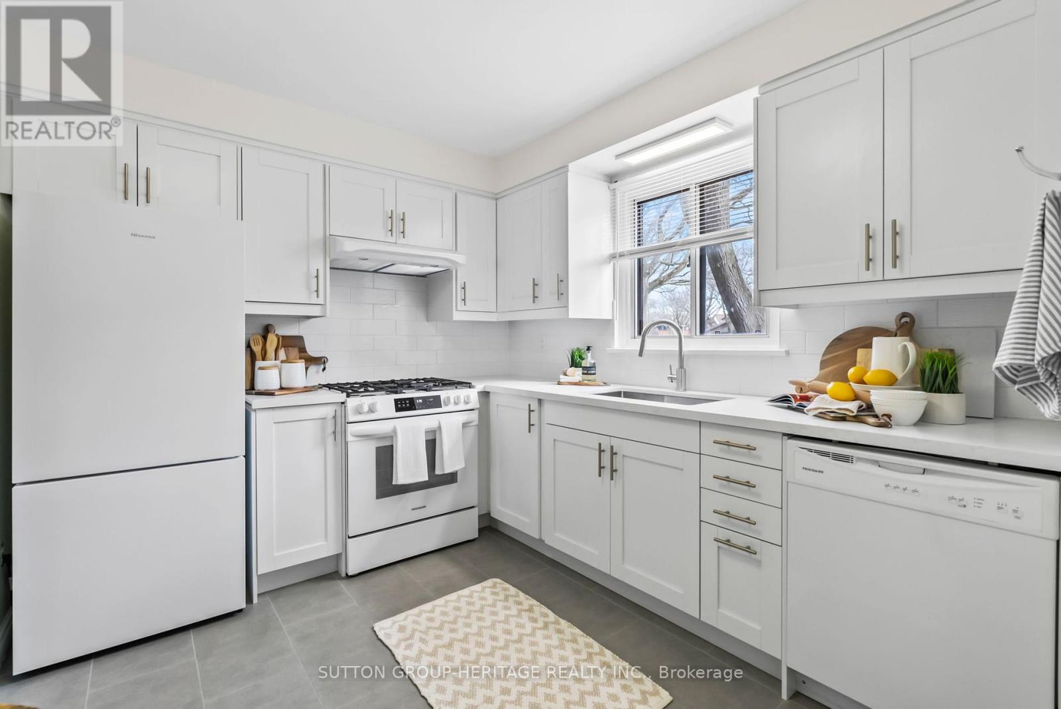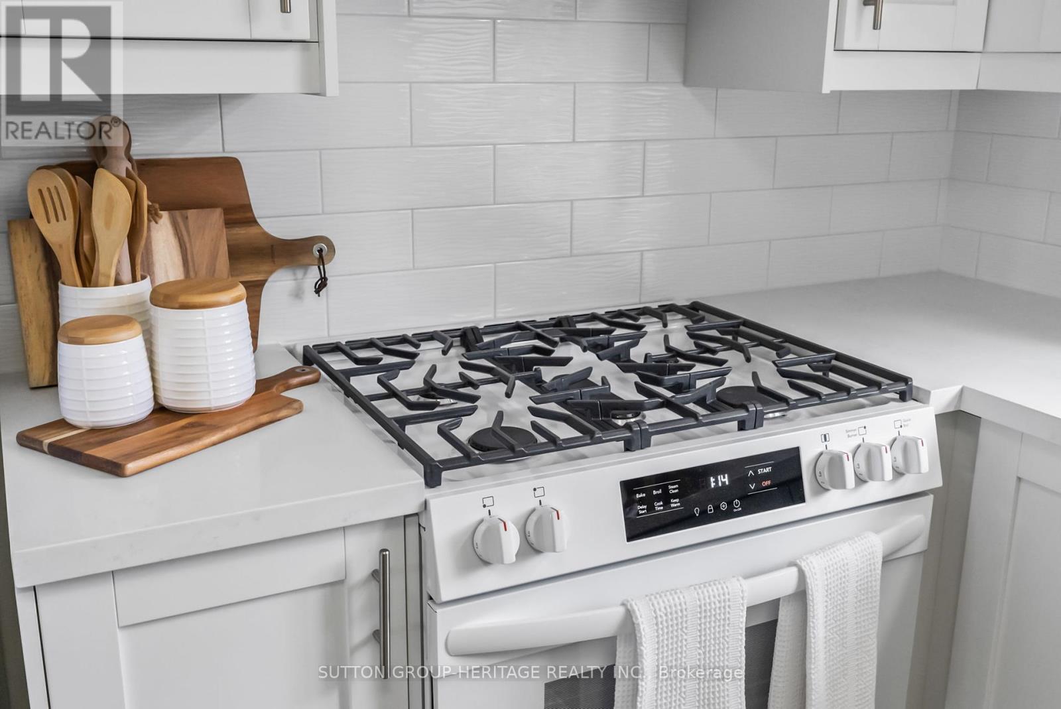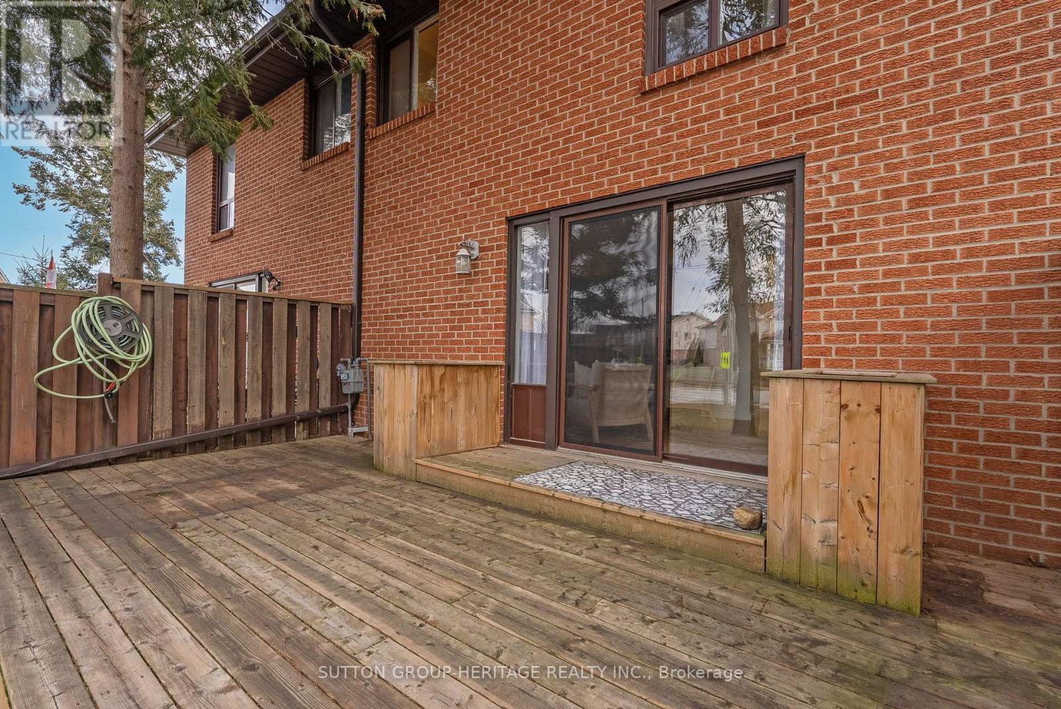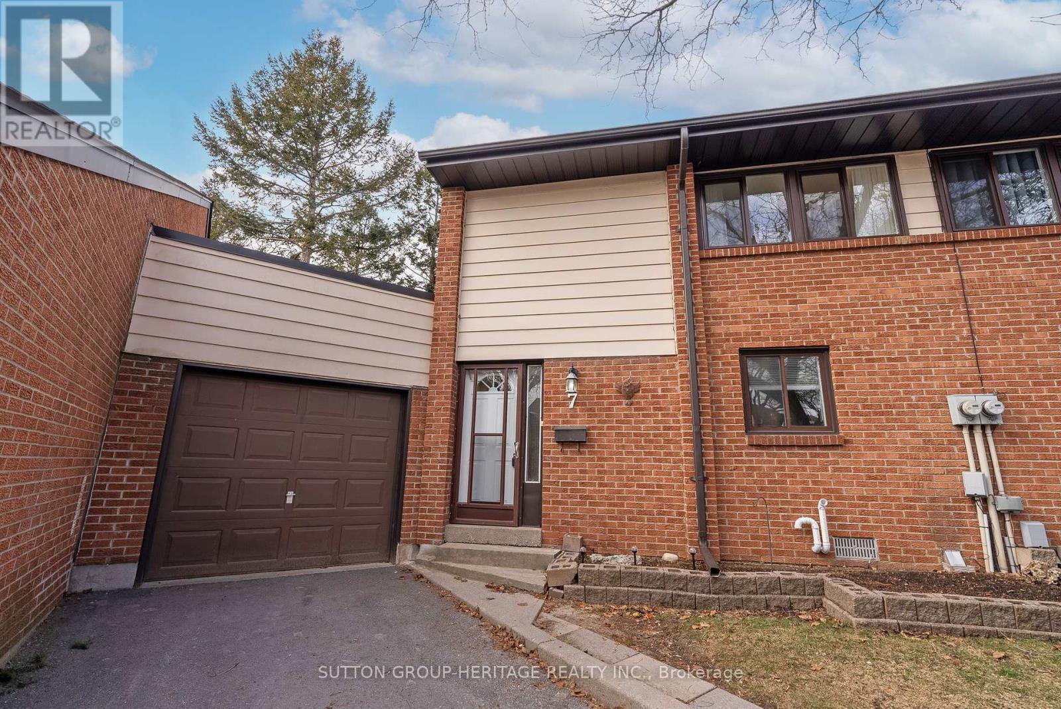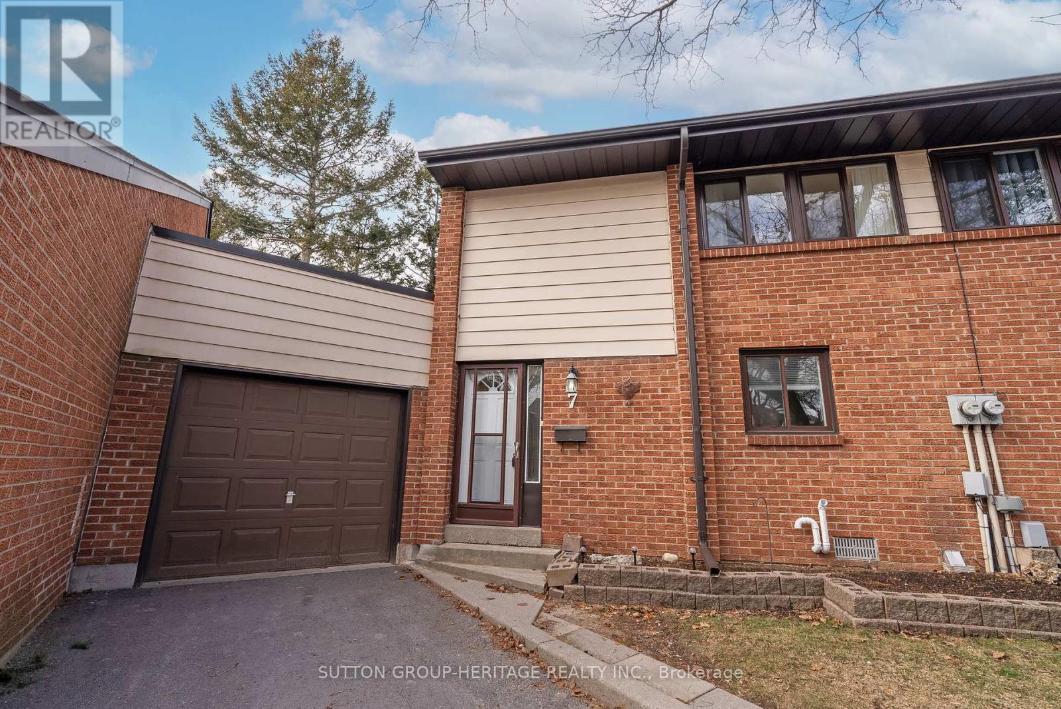#7 -155 Glovers Rd Oshawa, Ontario L1G 7A4
$649,900Maintenance,
$512.10 Monthly
Maintenance,
$512.10 MonthlyCheck out this Professionally Renovated, End Unit, 4 bdrm home with 1469 SqFt on 2 levels located In A Fabulous Pocket of North Oshawa! This Model is Unique with a main Floor bedroom that could also be used as an office, den, playroom or just about anything your heart desires! Beautiful Eat-In Kitchen Overlooks The Front Yard & Has Quartz Counters, Porcelain Floors, A 5-Burner Gas Stove & A Counter Depth Refrigerator - All Brand New! The Sun-Filled Living Room Is A Generous Size & is adjacent to The Separate Dining Rm. Walk-Out to the Back Deck With Built-In Flower Pots & overlooking the Grass & Trees or If You Are Looking For Privacy, this yard can be fully fenced in. Freshly Painted Top To Bottom, Updated bathrooms & most Light Fixtures. Family Friendly, Quiet, Well Maintained Complex Walking Distance To Shopping, Transit, Schools, Libraries & Rec Centre. Durham College & Ontario Tech University Is Less Than 3Kms Away & The 407/401, GO Transit Is A Short Drive For An Easy Commute.**** EXTRAS **** 1469 sqft home Plus another 816 sqft in the Partially Finished Bsmt Perfect for Hobbies, Storage, Gym or Can Be Finished For Extra Living Space. Property Was Approved For A License As A Rental Unit By The City of Oshawa (id:46317)
Property Details
| MLS® Number | E8107008 |
| Property Type | Single Family |
| Community Name | Samac |
| Amenities Near By | Hospital, Public Transit |
| Community Features | Community Centre |
| Parking Space Total | 2 |
Building
| Bathroom Total | 2 |
| Bedrooms Above Ground | 4 |
| Bedrooms Total | 4 |
| Basement Development | Partially Finished |
| Basement Type | N/a (partially Finished) |
| Cooling Type | Central Air Conditioning |
| Exterior Finish | Aluminum Siding, Brick |
| Heating Fuel | Natural Gas |
| Heating Type | Forced Air |
| Stories Total | 2 |
| Type | Row / Townhouse |
Parking
| Attached Garage |
Land
| Acreage | No |
| Land Amenities | Hospital, Public Transit |
Rooms
| Level | Type | Length | Width | Dimensions |
|---|---|---|---|---|
| Second Level | Primary Bedroom | 4.7 m | 3.5 m | 4.7 m x 3.5 m |
| Second Level | Bedroom 2 | 3.4 m | 3 m | 3.4 m x 3 m |
| Second Level | Bedroom 3 | 3 m | 2.6 m | 3 m x 2.6 m |
| Main Level | Kitchen | 3.1 m | 2.7 m | 3.1 m x 2.7 m |
| Main Level | Living Room | 5.5 m | 3.6 m | 5.5 m x 3.6 m |
| Main Level | Dining Room | 2.6 m | 3.5 m | 2.6 m x 3.5 m |
| Main Level | Bedroom 4 | 4.5 m | 3.2 m | 4.5 m x 3.2 m |
https://www.realtor.ca/real-estate/26572346/7-155-glovers-rd-oshawa-samac

Salesperson
(905) 431-6838
www.KendraMetcalfe.com
https://www.facebook.com/All-About-Homes-388030351224016/

14 Gibbons Street
Oshawa, Ontario L1J 4X7
(905) 436-0990
(905) 436-6045
Interested?
Contact us for more information

