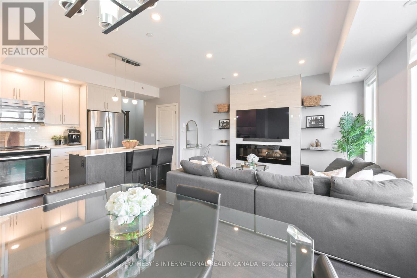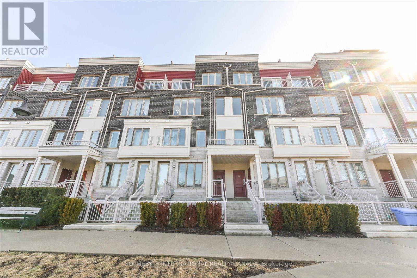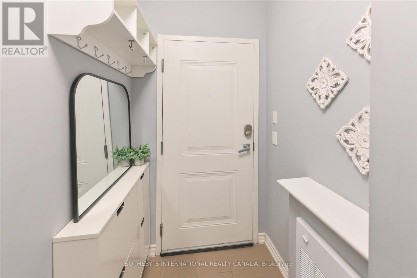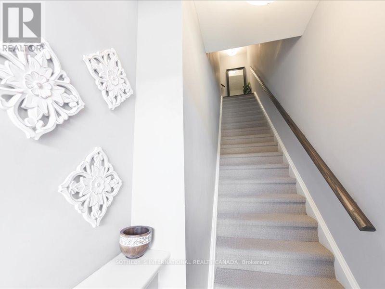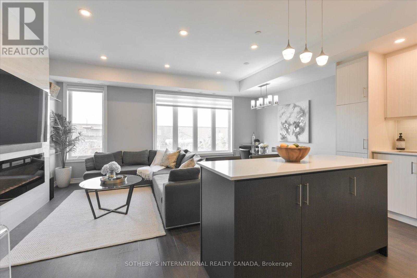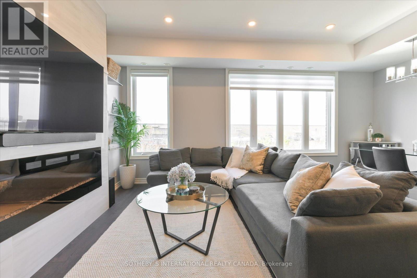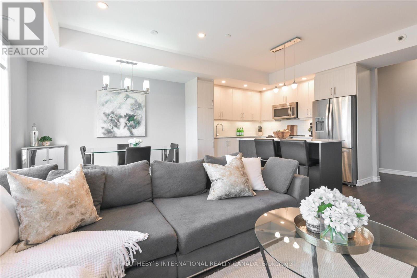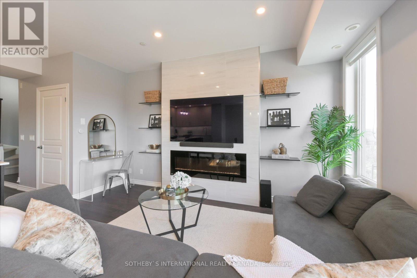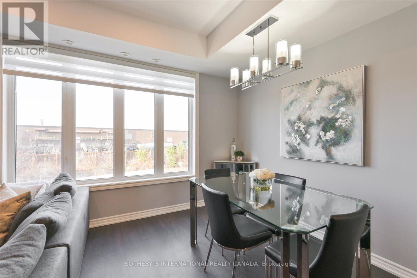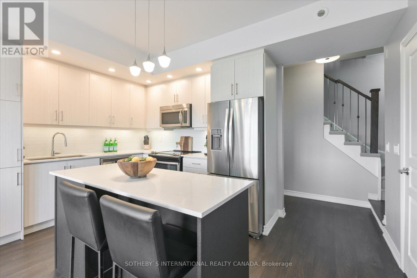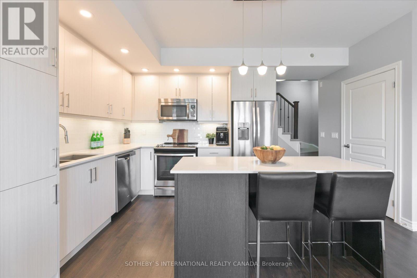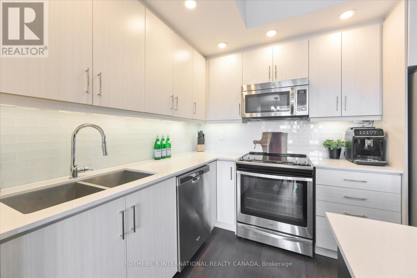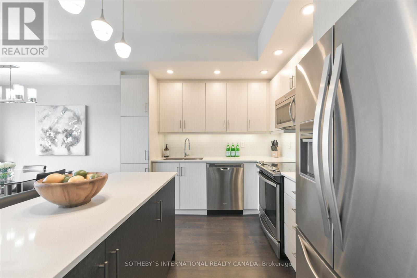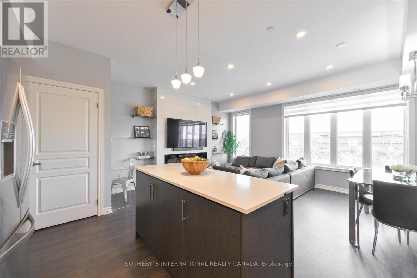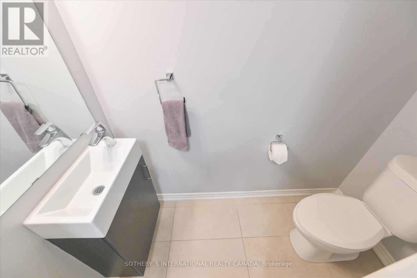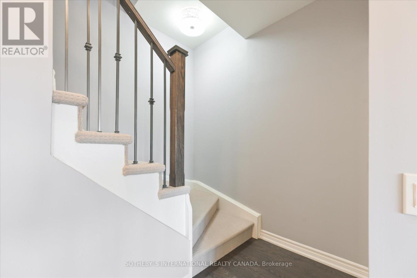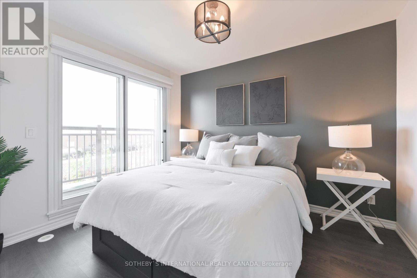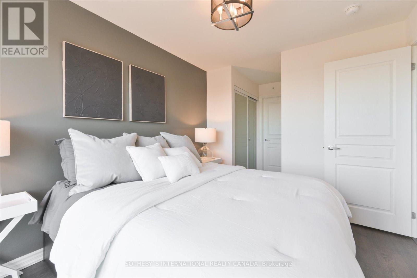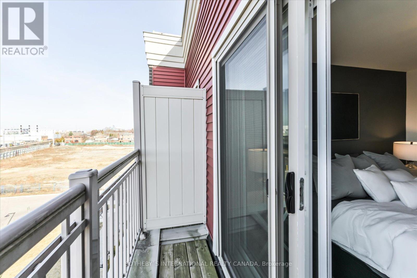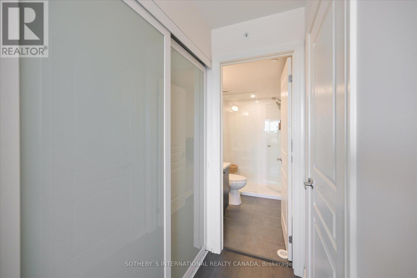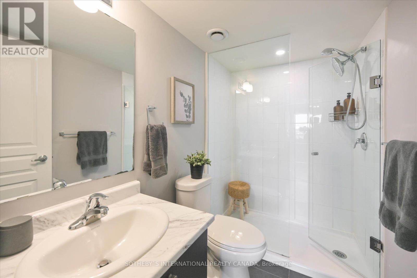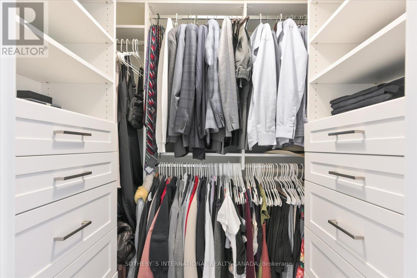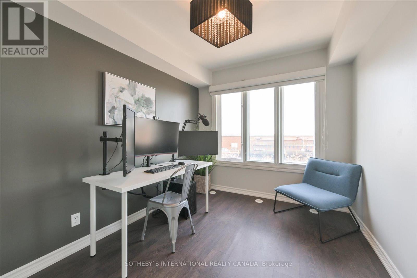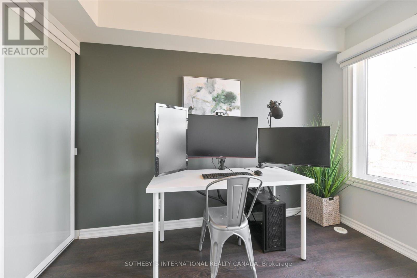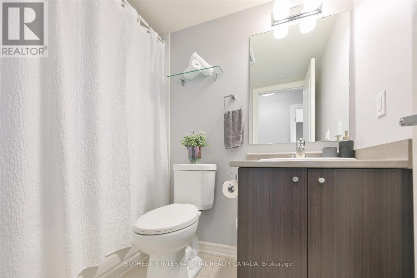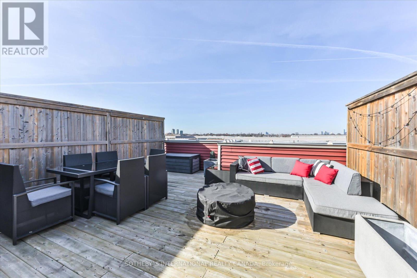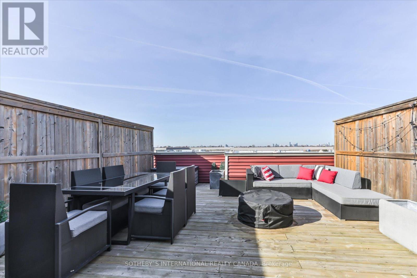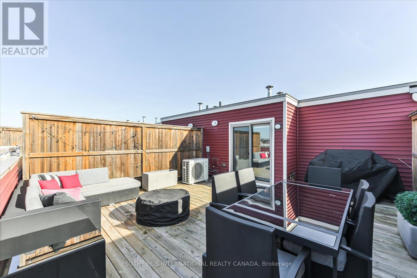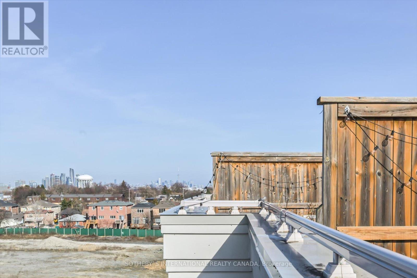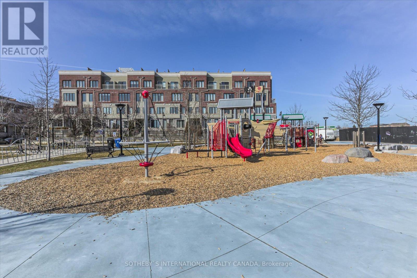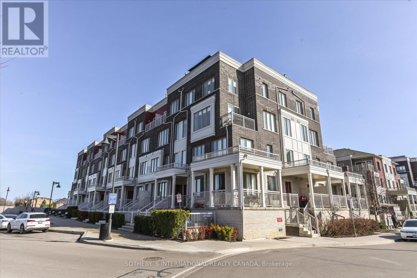#7 -145 Long Branch Ave Toronto, Ontario M8W 0A9
$934,900Maintenance,
$384.82 Monthly
Maintenance,
$384.82 MonthlyNestled in privacy at the back of the community, this 2 Bed, 2.5 Bath townhome with 2 parking spaces offers all of the comfort and conveniences you desire. Warm, rich flooring and soothing neutral tones throughout. The modern Kitchen offers upgraded SS appliances, granite countertops, glass tile backsplash, a double sink with gooseneck faucet and a two tone island. A stunning floor to ceiling fireplace flanked by floating smoked glass shelving is the centerpiece of the Living Room, while the Dining Room features a modern chrome chandelier. A conveniently located Powder Room and Laundry closet complete the main level. Upstairs, the Primary Bedroom has an inviting walkout Balcony, and a hall of two closets with built-ins, including a walk-in, leading to a 4 pc Ensuite with a frameless glass shower. The bright 2nd Bedroom and 4 pc Bathroom complete this level. The cherry on top is the spacious rooftop terrace with panoramic views & a natural gas hook up for all season lounging.**** EXTRAS **** Urban living! Ideally located in the heart of Long Branch, with shopping, restaurants & lakefront access at your fingertips. Commuter's dream with TTC & GO Train access a short walk away and the trifecta of highway access around the corner. (id:46317)
Property Details
| MLS® Number | W8120366 |
| Property Type | Single Family |
| Community Name | Long Branch |
| Amenities Near By | Park, Place Of Worship, Public Transit, Schools |
| Parking Space Total | 2 |
Building
| Bathroom Total | 3 |
| Bedrooms Above Ground | 2 |
| Bedrooms Total | 2 |
| Amenities | Picnic Area |
| Cooling Type | Central Air Conditioning |
| Exterior Finish | Aluminum Siding, Brick |
| Fireplace Present | Yes |
| Heating Type | Forced Air |
| Type | Row / Townhouse |
Parking
| Visitor Parking |
Land
| Acreage | No |
| Land Amenities | Park, Place Of Worship, Public Transit, Schools |
| Surface Water | Lake/pond |
Rooms
| Level | Type | Length | Width | Dimensions |
|---|---|---|---|---|
| Second Level | Kitchen | 3.2 m | 2.29 m | 3.2 m x 2.29 m |
| Second Level | Living Room | 2.8 m | 3.81 m | 2.8 m x 3.81 m |
| Second Level | Dining Room | 2.8 m | 3.81 m | 2.8 m x 3.81 m |
| Third Level | Primary Bedroom | 2.87 m | 3.35 m | 2.87 m x 3.35 m |
| Third Level | Bedroom 2 | 2.59 m | 3.12 m | 2.59 m x 3.12 m |
| Upper Level | Other | 5.74 m | 7.26 m | 5.74 m x 7.26 m |
https://www.realtor.ca/real-estate/26590677/7-145-long-branch-ave-toronto-long-branch
Salesperson
(905) 399-8135

125 Lakeshore Rd E Ste 200
Oakville, Ontario L6J 1H3
(905) 845-0024
(905) 844-1747
Interested?
Contact us for more information

