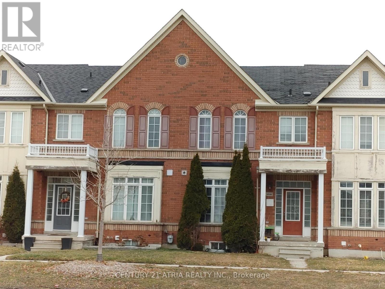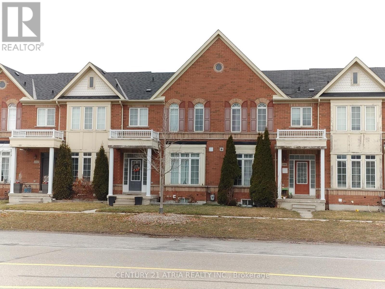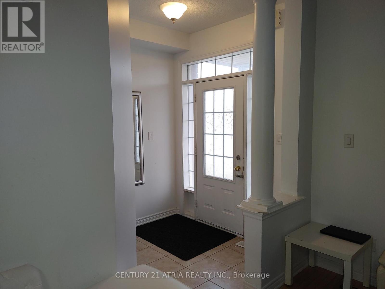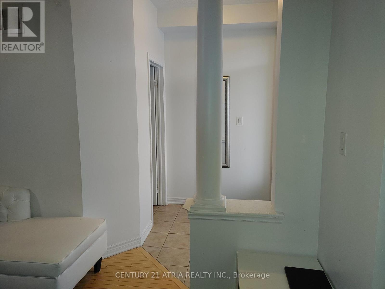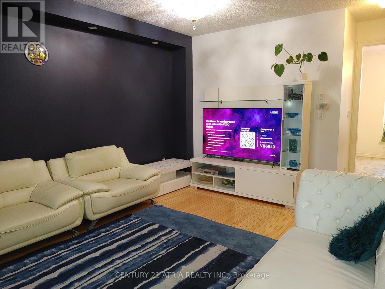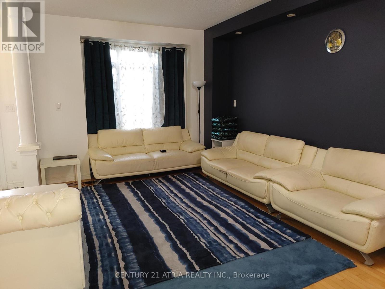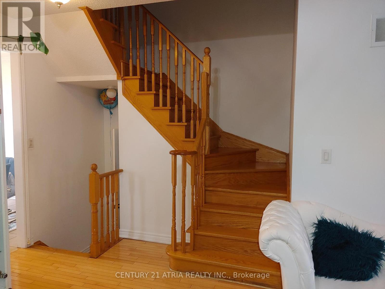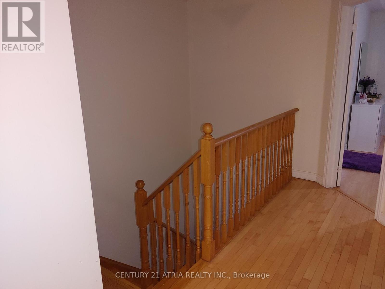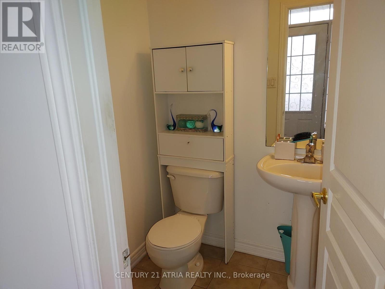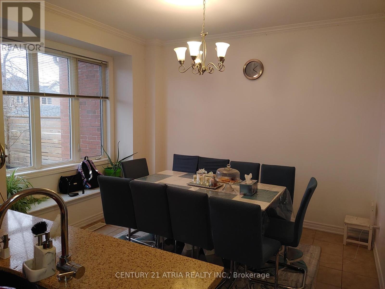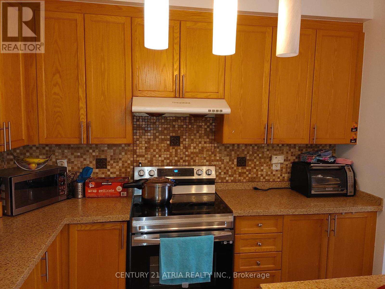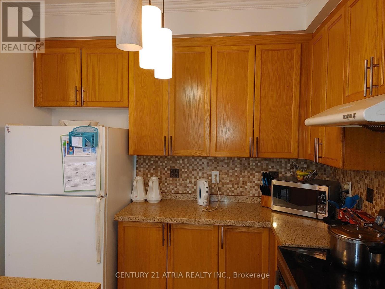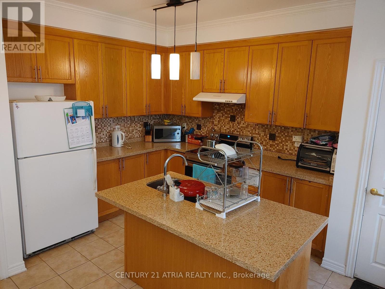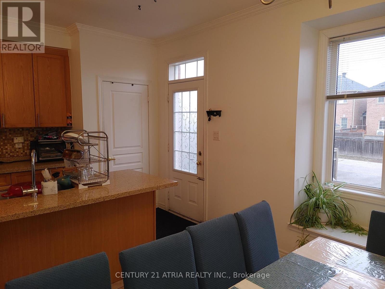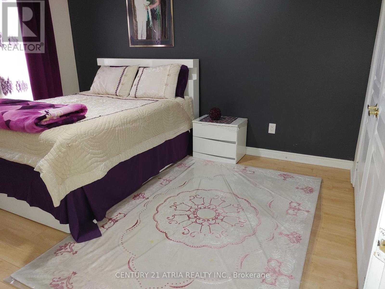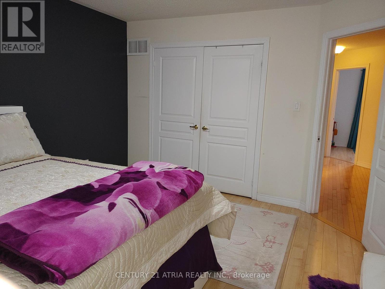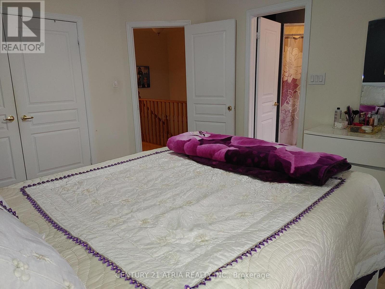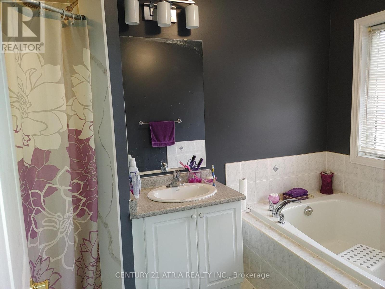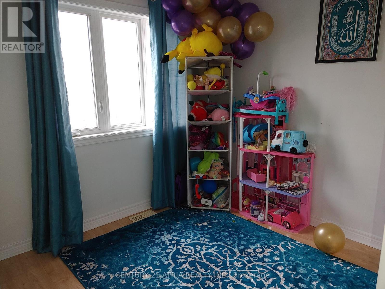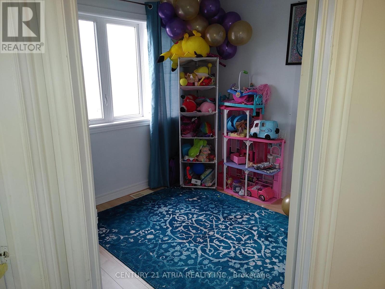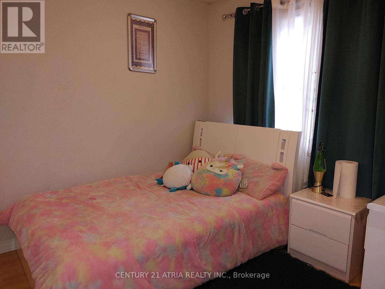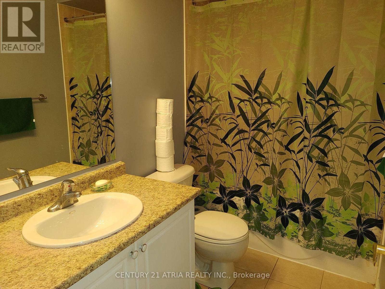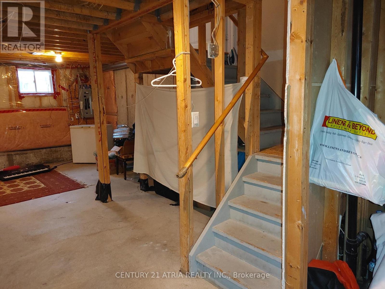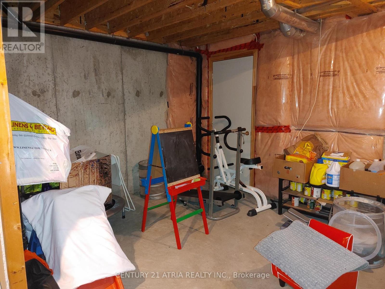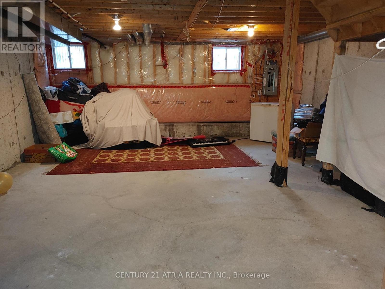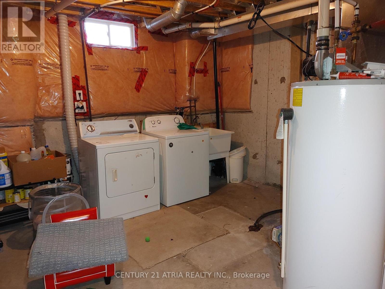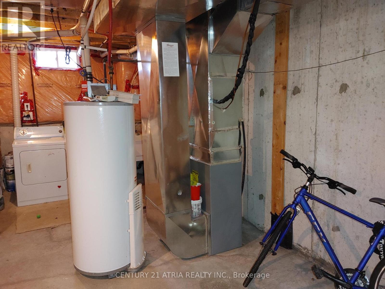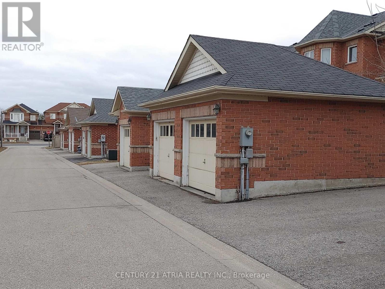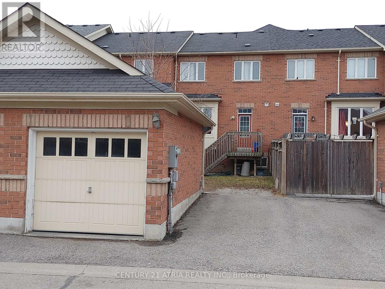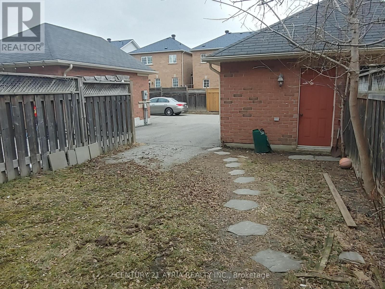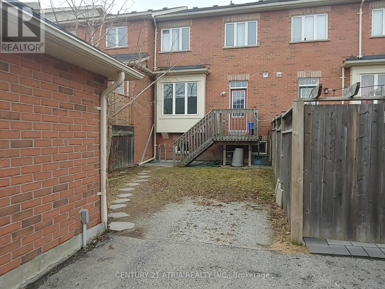6946 Fourteenth Ave Markham, Ontario L4B 0G6
3 Bedroom
3 Bathroom
Central Air Conditioning
Forced Air
$1,100,000
3 Bedrooms Freehold Townhouse Located In High Demand Box Grove Neighborhood, 9' Ceiling on MainFloor With Functional Layout, Single Detached Garage With Private Driveway, Newer Stone KitchenCounter, Spacious Master Bedroom with 4 Pcs Ensuite, Huge Unfinished Basement With Cold Room, WellKept Home By AAA Tenant, Perfect For End-User Or Investor, Minutes From Groceries, Walmart, Parks,Schools, Medical Center, Stouffville Hospital And Restaurants, Easy Access To Hwy 7 & 407, Buyer AndBuyer's Agent To Verify Room Sizes And Property Tax. (id:46317)
Property Details
| MLS® Number | N8114072 |
| Property Type | Single Family |
| Community Name | Box Grove |
| Parking Space Total | 2 |
Building
| Bathroom Total | 3 |
| Bedrooms Above Ground | 3 |
| Bedrooms Total | 3 |
| Basement Development | Unfinished |
| Basement Type | N/a (unfinished) |
| Construction Style Attachment | Attached |
| Cooling Type | Central Air Conditioning |
| Exterior Finish | Brick |
| Heating Fuel | Natural Gas |
| Heating Type | Forced Air |
| Stories Total | 2 |
| Type | Row / Townhouse |
Parking
| Detached Garage |
Land
| Acreage | No |
| Size Irregular | 6 X 30.08 M ; As Per Survey |
| Size Total Text | 6 X 30.08 M ; As Per Survey |
Rooms
| Level | Type | Length | Width | Dimensions |
|---|---|---|---|---|
| Second Level | Primary Bedroom | 4.05 m | 3.5 m | 4.05 m x 3.5 m |
| Second Level | Bedroom 2 | 2.65 m | 2.65 m | 2.65 m x 2.65 m |
| Second Level | Bedroom 3 | 2.7 m | 2.5 m | 2.7 m x 2.5 m |
| Main Level | Living Room | 5.75 m | 3.75 m | 5.75 m x 3.75 m |
| Main Level | Dining Room | 5.75 m | 3.75 m | 5.75 m x 3.75 m |
| Main Level | Kitchen | 4.3 m | 2.85 m | 4.3 m x 2.85 m |
| Main Level | Eating Area | 3.4 m | 2.65 m | 3.4 m x 2.65 m |
https://www.realtor.ca/real-estate/26582614/6946-fourteenth-ave-markham-box-grove
HUNG WING (TONY) HUI
Salesperson
(905) 883-1988
Salesperson
(905) 883-1988

CENTURY 21 ATRIA REALTY INC.
C200-1550 Sixteenth Ave Bldg C South
Richmond Hill, Ontario L4B 3K9
C200-1550 Sixteenth Ave Bldg C South
Richmond Hill, Ontario L4B 3K9
(905) 883-1988
(905) 883-8108
HTTP://www.century21atria.com
Interested?
Contact us for more information

