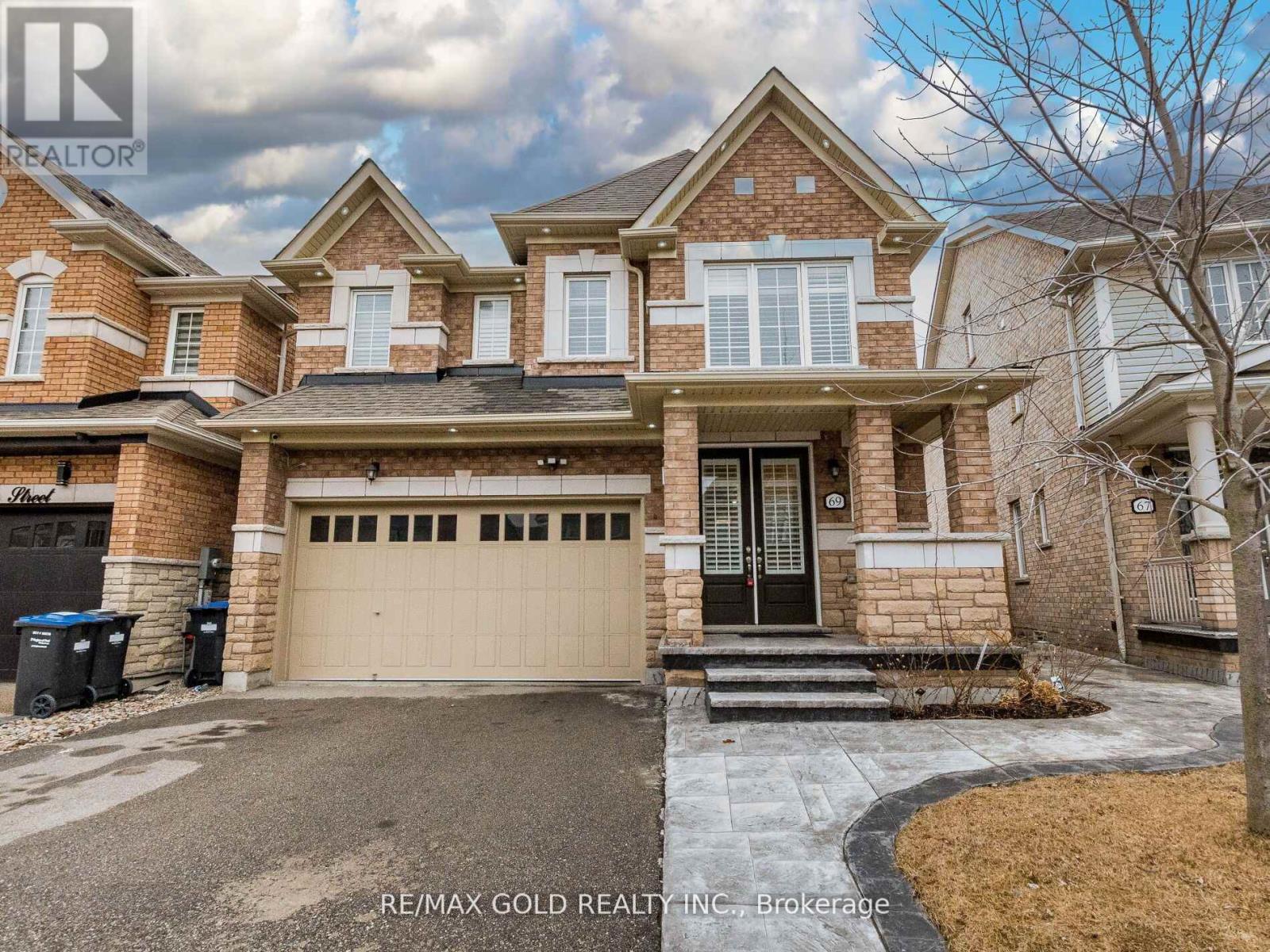69 Twistleton St Caledon, Ontario L7C 4B5
$1,489,900
Welcome to this upgraded detached home in South Fields, featuring 4 bedrooms and 3 full washrooms on the second floor. Oak stairs lead upstairs. On the main floor, enjoy hardwood floors throughout the open layout, with a cozy family room and gas fireplace. The kitchen has a quartz countertop and stainless steel appliances. The finished basement includes a wet bar for entertaining. Outside, the home sits on a premium lot backing onto a trail, and it's within walking distance to schools, parks, and the upcoming community center.**** EXTRAS **** Stainless steal fridge, built in microwave oven, gas stove, washer, dryer, and all permanent fixtures now attached to the property (id:46317)
Property Details
| MLS® Number | W8148684 |
| Property Type | Single Family |
| Community Name | Rural Caledon |
| Parking Space Total | 4 |
Building
| Bathroom Total | 5 |
| Bedrooms Above Ground | 4 |
| Bedrooms Total | 4 |
| Basement Development | Finished |
| Basement Type | N/a (finished) |
| Construction Style Attachment | Detached |
| Cooling Type | Central Air Conditioning |
| Exterior Finish | Brick, Stone |
| Fireplace Present | Yes |
| Heating Fuel | Natural Gas |
| Heating Type | Forced Air |
| Stories Total | 2 |
| Type | House |
Parking
| Attached Garage |
Land
| Acreage | No |
| Size Irregular | 34.68 X 105.1 Ft |
| Size Total Text | 34.68 X 105.1 Ft |
Rooms
| Level | Type | Length | Width | Dimensions |
|---|---|---|---|---|
| Second Level | Primary Bedroom | 5.48 m | 4.51 m | 5.48 m x 4.51 m |
| Second Level | Bedroom 2 | 3.35 m | 4.35 m | 3.35 m x 4.35 m |
| Second Level | Bedroom 3 | 3.1 m | 4.11 m | 3.1 m x 4.11 m |
| Second Level | Bedroom 4 | 2.98 m | 3.65 m | 2.98 m x 3.65 m |
| Main Level | Living Room | 6.18 m | 4.2 m | 6.18 m x 4.2 m |
| Main Level | Dining Room | 6.18 m | 4.2 m | 6.18 m x 4.2 m |
| Main Level | Family Room | 3.96 m | 4.51 m | 3.96 m x 4.51 m |
| Main Level | Kitchen | 4.57 m | 2.92 m | 4.57 m x 2.92 m |
| Main Level | Eating Area | 4.57 m | 2.71 m | 4.57 m x 2.71 m |
| Main Level | Laundry Room | 5.48 m | 5.48 m x Measurements not available | |
| In Between | Den | 2.13 m | 2.43 m | 2.13 m x 2.43 m |
https://www.realtor.ca/real-estate/26632480/69-twistleton-st-caledon-rural-caledon
2720 North Park Drive #201
Brampton, Ontario L6S 0E9
(905) 456-1010
(905) 673-8900
Interested?
Contact us for more information










































