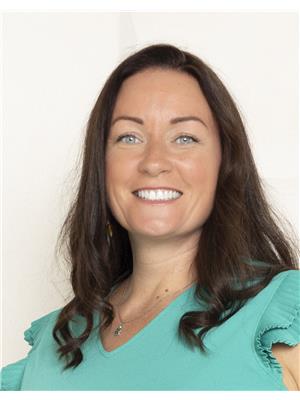69 Newlin Cres Toronto, Ontario M3L 1X5
$999,900
Welcome to 69 Newlin Crescent, located in the heart of the Downsview area, this beauty backs onto conservation land! This unique 4 level backsplit offers 5 bedrooms, with one bedroom on the main level with a 2 pc bathroom, 3 spacious bedrooms on the upper level and one bedroom in the finished walk out basement. There are 3 bathrooms (upper level has been renovated), upgraded windows and an eat in kitchen with a walk out to the covered deck and backyard. The basement is amazing, with so much potential! There is a massive family room with very high ceilings, a kitchen with a sitting area, 3pc bathroom and bedroom, not to mention the walk out to the backyard! The living and dining room feature bamboo flooring and both overlook the beautiful conservation land behind. What an amazing opportunity, dont miss out! Offers reviewed March 19th.**** EXTRAS **** Downsview TTC, York University, Downsview Park and Humber River Hospital are all just around the corner! (id:46317)
Property Details
| MLS® Number | W8142244 |
| Property Type | Single Family |
| Community Name | Glenfield-Jane Heights |
| Amenities Near By | Park, Place Of Worship, Public Transit, Schools |
| Features | Wooded Area, Conservation/green Belt |
| Parking Space Total | 3 |
Building
| Bathroom Total | 3 |
| Bedrooms Above Ground | 4 |
| Bedrooms Below Ground | 1 |
| Bedrooms Total | 5 |
| Basement Development | Finished |
| Basement Features | Walk Out |
| Basement Type | Full (finished) |
| Construction Style Attachment | Semi-detached |
| Construction Style Split Level | Backsplit |
| Cooling Type | Central Air Conditioning |
| Exterior Finish | Brick |
| Heating Fuel | Natural Gas |
| Heating Type | Forced Air |
| Type | House |
Land
| Acreage | No |
| Land Amenities | Park, Place Of Worship, Public Transit, Schools |
| Size Irregular | 30 X 115 Ft |
| Size Total Text | 30 X 115 Ft |
Rooms
| Level | Type | Length | Width | Dimensions |
|---|---|---|---|---|
| Basement | Family Room | Measurements not available | ||
| Basement | Kitchen | Measurements not available | ||
| Basement | Bedroom 5 | Measurements not available | ||
| Lower Level | Kitchen | Measurements not available | ||
| Lower Level | Living Room | Measurements not available | ||
| Lower Level | Dining Room | Measurements not available | ||
| Main Level | Bedroom 4 | Measurements not available | ||
| Main Level | Bathroom | Measurements not available | ||
| Upper Level | Primary Bedroom | Measurements not available | ||
| Upper Level | Bedroom 2 | Measurements not available | ||
| Upper Level | Bedroom 3 | Measurements not available | ||
| Upper Level | Bathroom | Measurements not available |
https://www.realtor.ca/real-estate/26622954/69-newlin-cres-toronto-glenfield-jane-heights

Salesperson
(905) 450-8300
https://www.youtube.com/embed/usJjn7pEdao
www.hollyparkes.com/

181a Queen St E
Brampton, Ontario L6W 2B3
(905) 450-8300
(905) 450-6736
www.c21m.ca/
Interested?
Contact us for more information








































