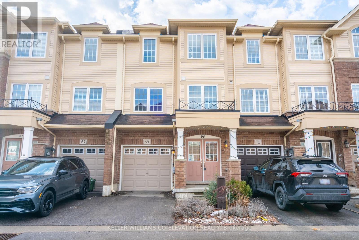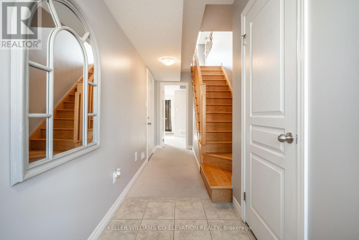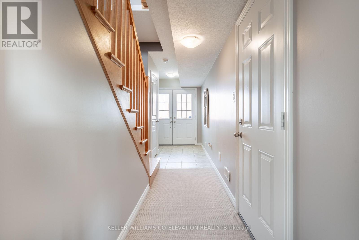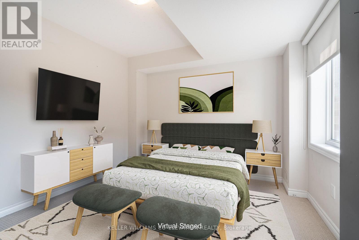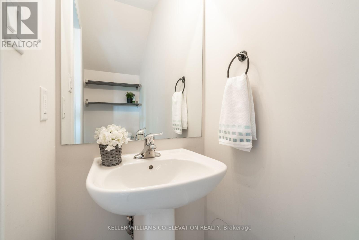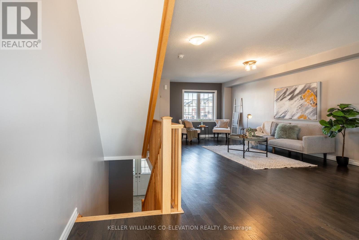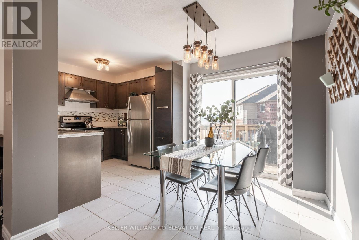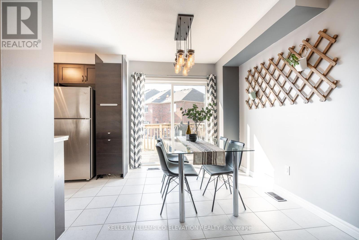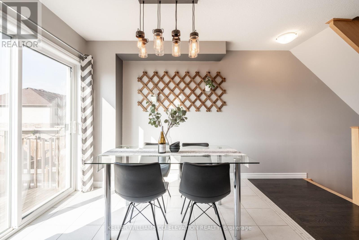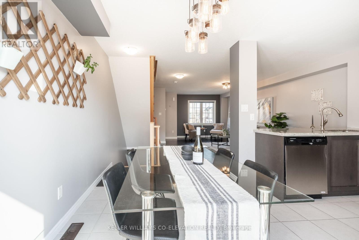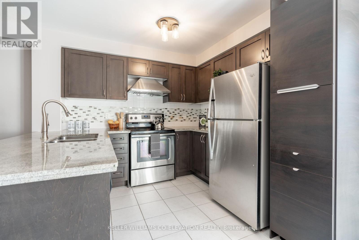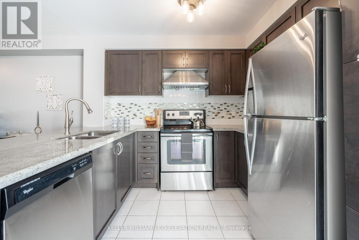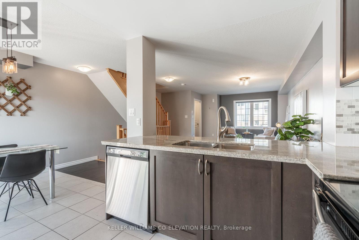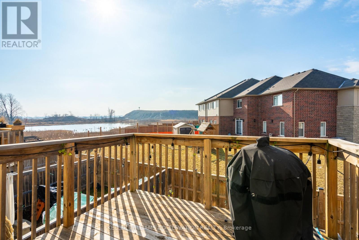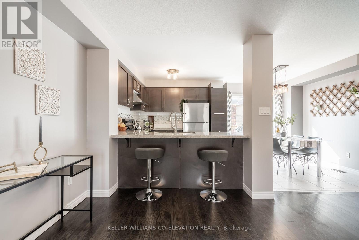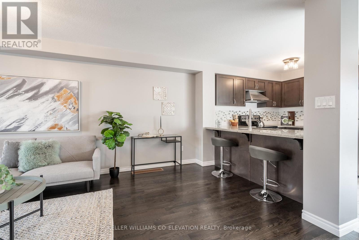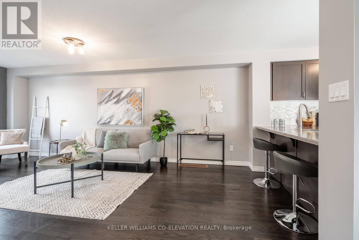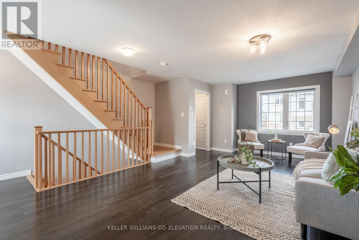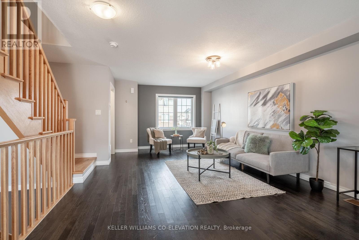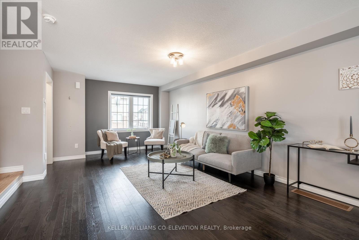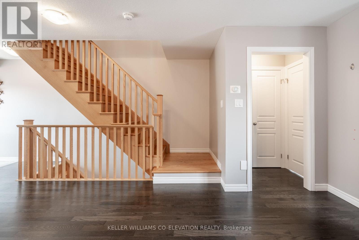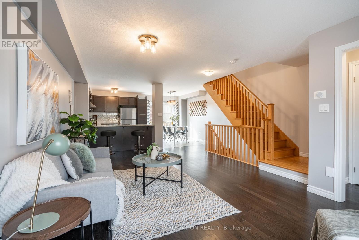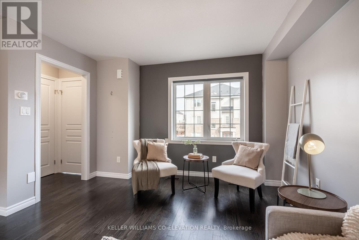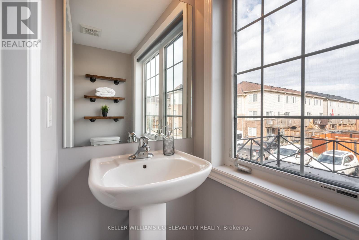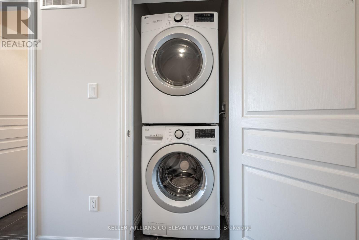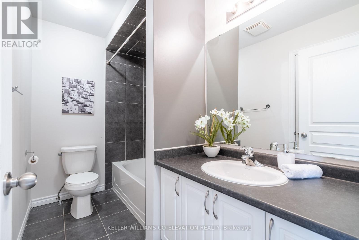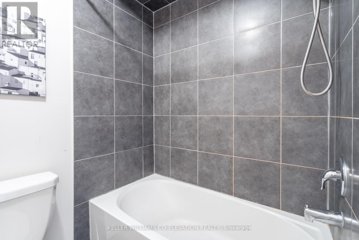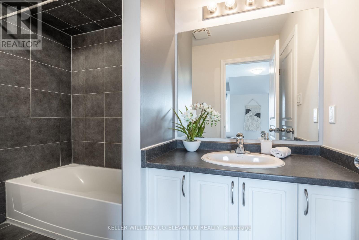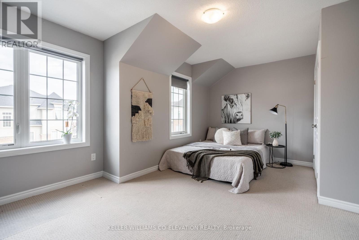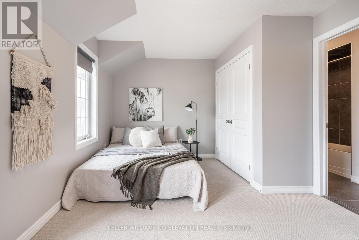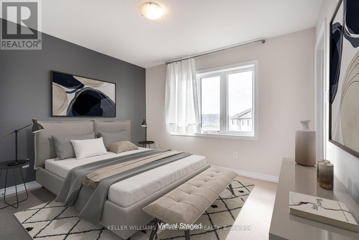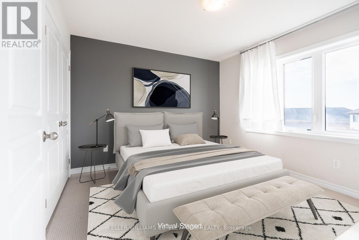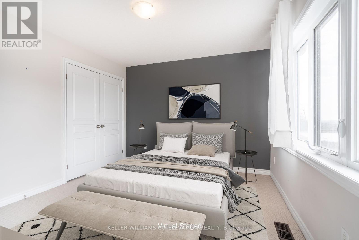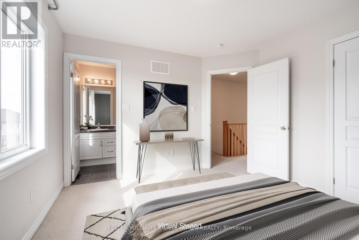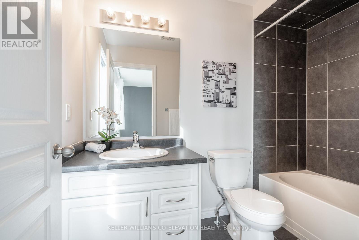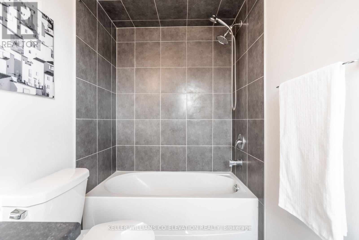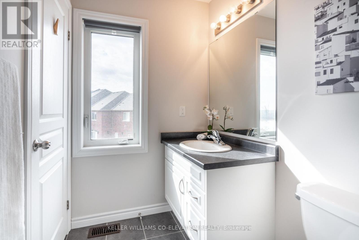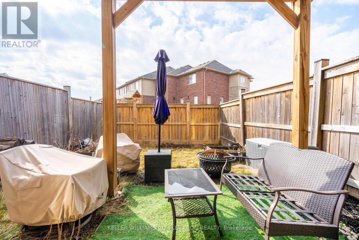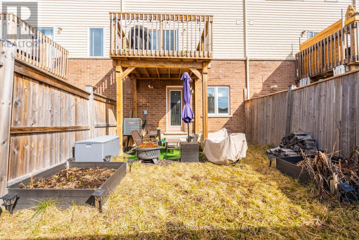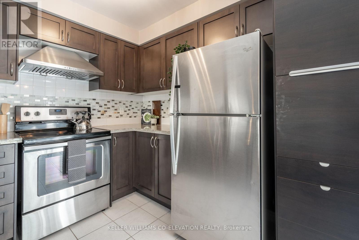69 Mayland Tr Hamilton, Ontario L8J 0G4
$740,000
Beautiful 3-story freehold townhouse in Stoney Creek. This inviting residence features a thoughtful layout with 2+1 bedrooms and 4 bathrooms, providing ample space for comfortable living. The open-concept kitchen and living room creates a spacious atmosphere perfect for hosting. The seamless flow of this area is enhanced by a kitchen equipped with high-end stainless steel appliances, and large windows that allow natural light to flood the space. This rare model boasts two primary bedrooms, each featuring its own ensuite bathroom, offering a touch of privacy. The fully finished, walkout basement allows for an additional bedroom or living space.**** EXTRAS **** Monthly maintenance fees are $70/month (id:46317)
Property Details
| MLS® Number | X8173920 |
| Property Type | Single Family |
| Community Name | Stoney Creek Mountain |
| Amenities Near By | Park, Public Transit, Schools |
| Community Features | Community Centre |
| Parking Space Total | 2 |
Building
| Bathroom Total | 4 |
| Bedrooms Above Ground | 2 |
| Bedrooms Below Ground | 1 |
| Bedrooms Total | 3 |
| Basement Development | Finished |
| Basement Features | Walk Out |
| Basement Type | N/a (finished) |
| Construction Style Attachment | Attached |
| Cooling Type | Central Air Conditioning |
| Exterior Finish | Brick |
| Heating Fuel | Natural Gas |
| Heating Type | Forced Air |
| Stories Total | 3 |
| Type | Row / Townhouse |
Parking
| Attached Garage |
Land
| Acreage | No |
| Land Amenities | Park, Public Transit, Schools |
| Size Irregular | 18 X 78 Ft |
| Size Total Text | 18 X 78 Ft |
Rooms
| Level | Type | Length | Width | Dimensions |
|---|---|---|---|---|
| Second Level | Bedroom 2 | 3.59 m | 3.39 m | 3.59 m x 3.39 m |
| Second Level | Bedroom 3 | 5.24 m | 3.79 m | 5.24 m x 3.79 m |
| Second Level | Bathroom | 2.8 m | 1.72 m | 2.8 m x 1.72 m |
| Second Level | Bathroom | 1.51 m | 2.6 m | 1.51 m x 2.6 m |
| Basement | Bathroom | 0.86 m | 1.96 m | 0.86 m x 1.96 m |
| Basement | Bedroom | 4.25 m | 3.98 m | 4.25 m x 3.98 m |
| Basement | Utility Room | 1.46 m | 2.47 m | 1.46 m x 2.47 m |
| Main Level | Dining Room | 2.43 m | 2.94 m | 2.43 m x 2.94 m |
| Main Level | Kitchen | 2.81 m | 2.94 m | 2.81 m x 2.94 m |
| Main Level | Living Room | 4.11 m | 6.48 m | 4.11 m x 6.48 m |
| Main Level | Bathroom | 2.14 m | 0.89 m | 2.14 m x 0.89 m |
https://www.realtor.ca/real-estate/26668921/69-mayland-tr-hamilton-stoney-creek-mountain

Salesperson
(647) 490-4524
https://www.youtube.com/embed/IAsMqT6KmOg
https://www.davidrubelrealtor.com/
https://www.facebook.com/davidrubelrealtor

2100 Bloor St W #7b
Toronto, Ontario M6S 1M7
(416) 236-1392
(416) 800-9108
www.kwnr.ca/
Interested?
Contact us for more information

