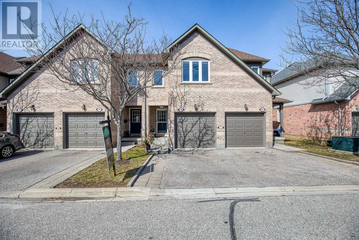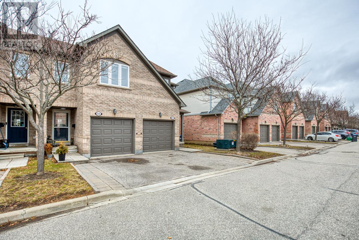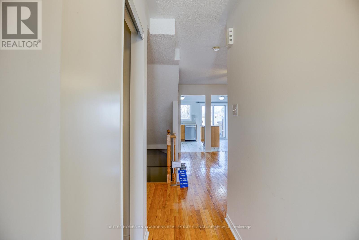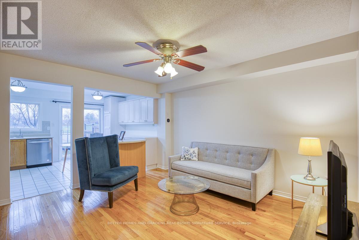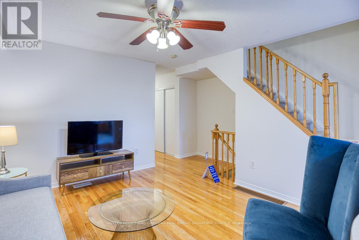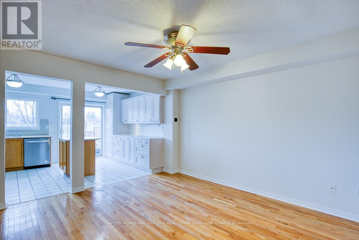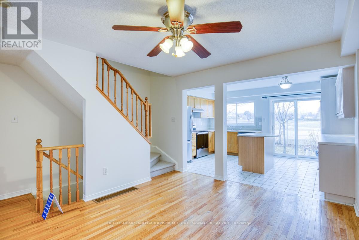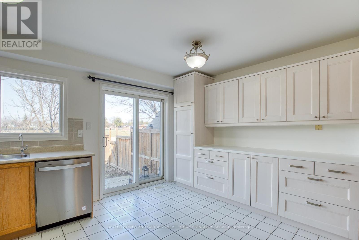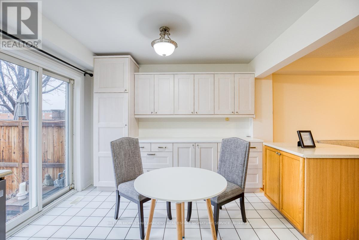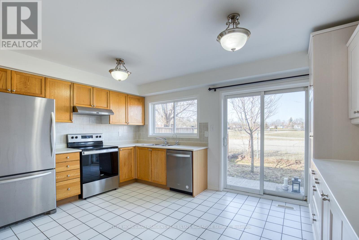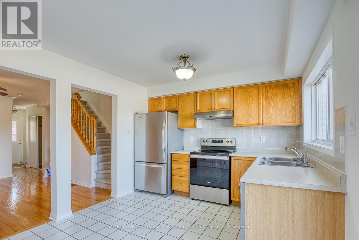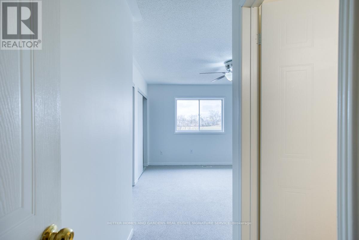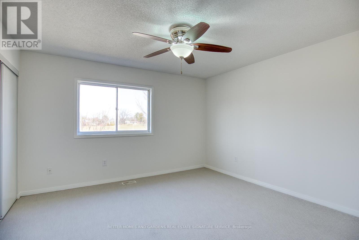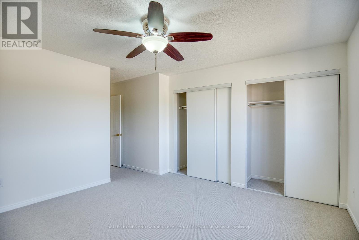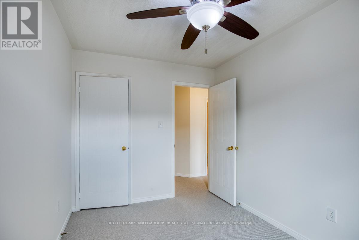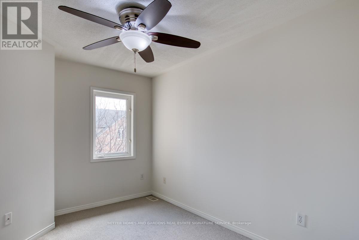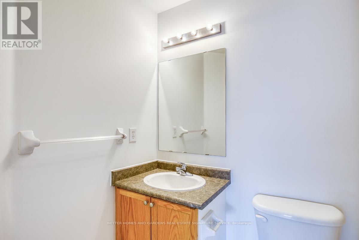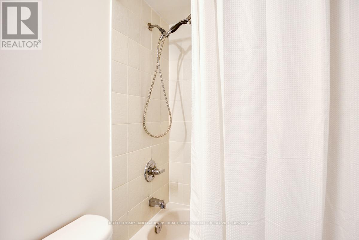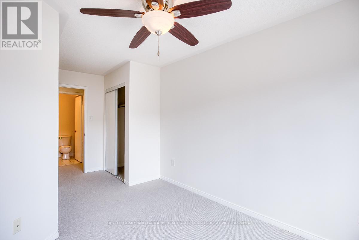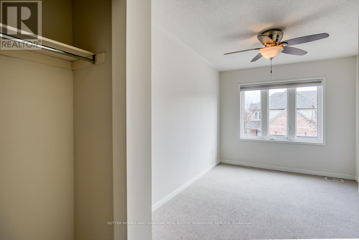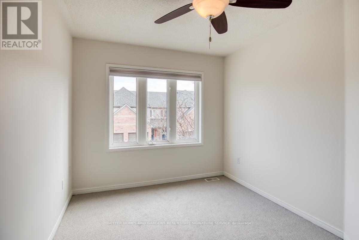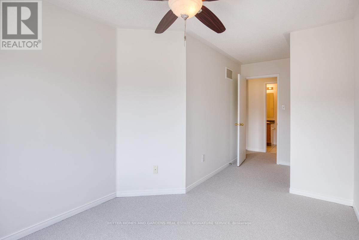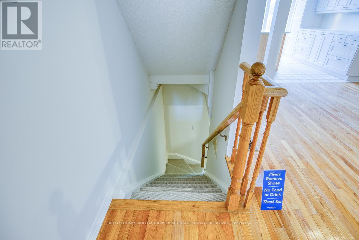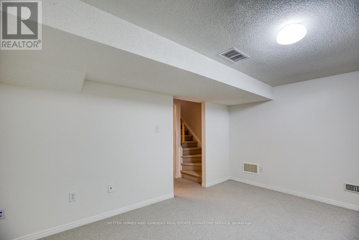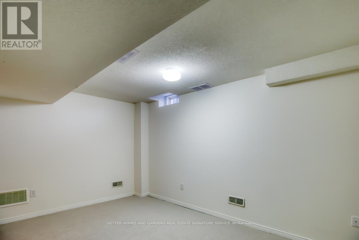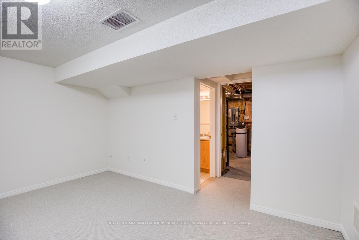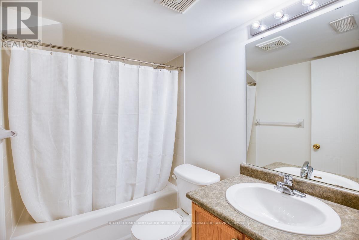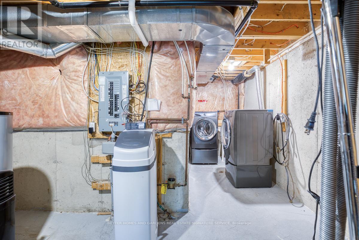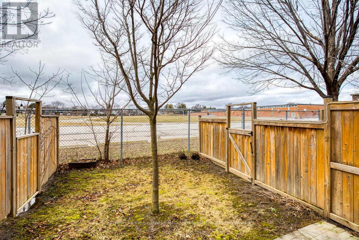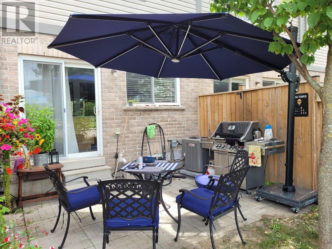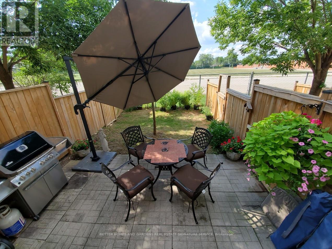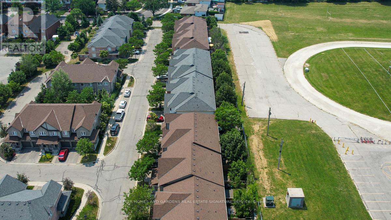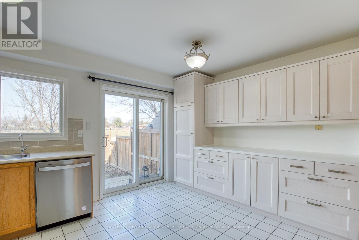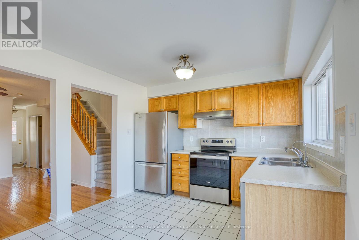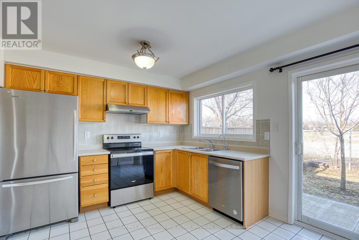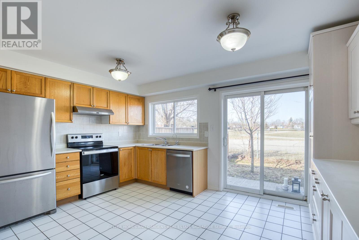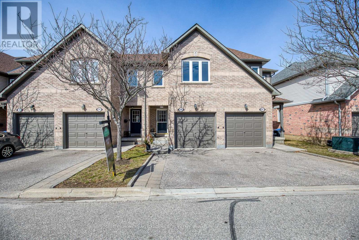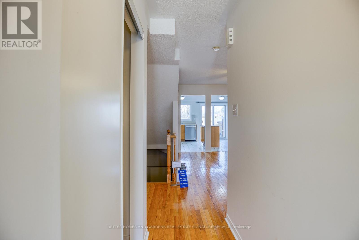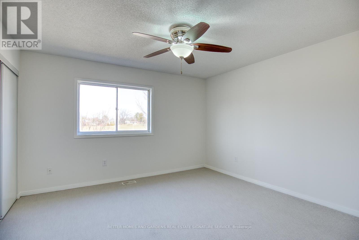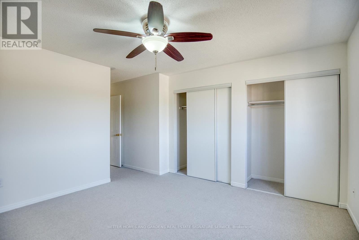#69 -86 Joymar Dr Mississauga, Ontario L5M 7Z6
$899,000Maintenance,
$349.68 Monthly
Maintenance,
$349.68 MonthlySun-filled, well-appointed 3 bed, 3 bath townhome located in the heart of Streetsville Village. This charming home is made for family enjoyment, with a private backyard, finished basement featuring a rec room & full bathroom. Hardwood floors grace the main floor creating a warm & inviting atmosphere. The open concept kitchen features plenty of workspace with additional cabinets and storage pantry. Freshly painted and with all new broadloom throughout this home it feels like a new home! One of the standout features of this home is its prime location. Walking distance to the vibrant Village of Streetsville, where you can explore charming shops, restaurants & partake in exciting festivals throughout the year. Leave the car at home as Streetsville Go Train Station is just a short walk away, making commuting to Downtown Toronto a breeze. Ideally situated near excellent schools such as Vista Heights & Streetsville SS.**** EXTRAS **** Kitchen island is moveable (id:46317)
Property Details
| MLS® Number | W8102354 |
| Property Type | Single Family |
| Community Name | Streetsville |
| Amenities Near By | Park, Public Transit, Schools |
| Community Features | Community Centre |
| Parking Space Total | 2 |
Building
| Bathroom Total | 3 |
| Bedrooms Above Ground | 3 |
| Bedrooms Total | 3 |
| Amenities | Picnic Area |
| Basement Development | Finished |
| Basement Type | N/a (finished) |
| Cooling Type | Central Air Conditioning |
| Exterior Finish | Brick |
| Heating Fuel | Natural Gas |
| Heating Type | Forced Air |
| Stories Total | 2 |
| Type | Row / Townhouse |
Parking
| Attached Garage | |
| Visitor Parking |
Land
| Acreage | No |
| Land Amenities | Park, Public Transit, Schools |
Rooms
| Level | Type | Length | Width | Dimensions |
|---|---|---|---|---|
| Second Level | Primary Bedroom | 3.91 m | 3.91 m | 3.91 m x 3.91 m |
| Second Level | Bedroom 2 | 2.74 m | 3.76 m | 2.74 m x 3.76 m |
| Second Level | Bedroom 3 | 3.56 m | 2.51 m | 3.56 m x 2.51 m |
| Basement | Recreational, Games Room | Measurements not available | ||
| Basement | Laundry Room | Measurements not available | ||
| Basement | Utility Room | Measurements not available | ||
| Ground Level | Kitchen | 4.57 m | 3.2 m | 4.57 m x 3.2 m |
| Ground Level | Living Room | 4.27 m | 3.51 m | 4.27 m x 3.51 m |
| Ground Level | Dining Room | 4.27 m | 3.51 m | 4.27 m x 3.51 m |
https://www.realtor.ca/real-estate/26565316/69-86-joymar-dr-mississauga-streetsville

Broker
(905) 896-4622
thevillageguru.com
facebook.com/thevillageguru
twitter.com/jeffoleary
ca.linkedin.com/in/jeffoleary

186 Robert Speck Parkway
Mississauga, Ontario L4Z 3G1
(905) 896-4622
(905) 896-4621
www.ssbhg.ca

Salesperson
(416) 818-5491
www.elizabethsharma.com/
https://www.facebook.com/ElizabethLingSharma
https://www.linkedin.com/in/elizabeth-sharma-realty/

186 Robert Speck Parkway
Mississauga, Ontario L4Z 3G1
(905) 896-4622
(905) 896-4621
www.ssbhg.ca
Interested?
Contact us for more information

