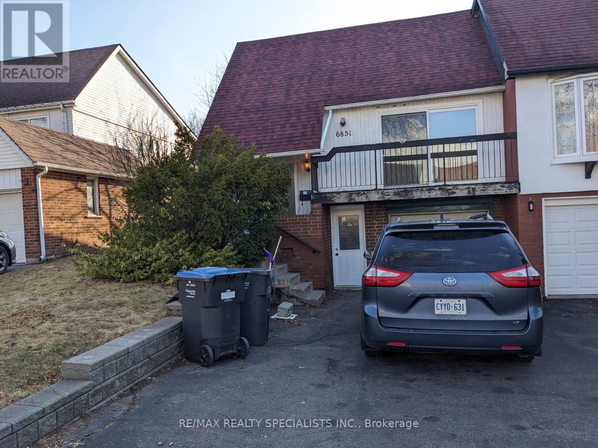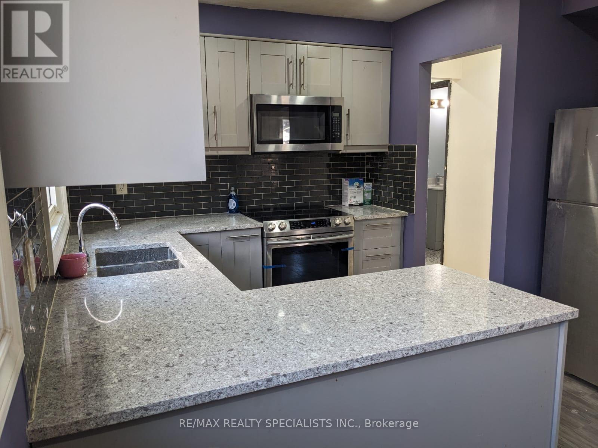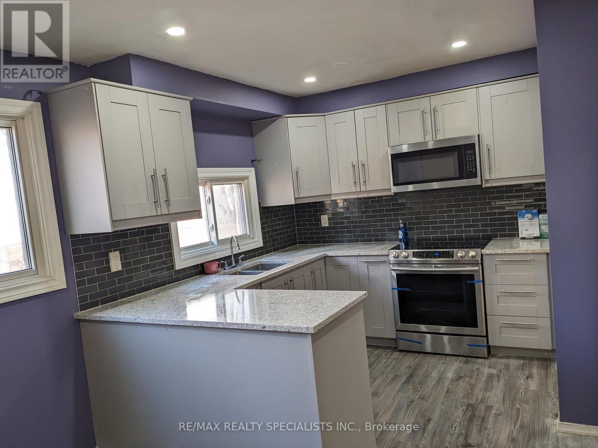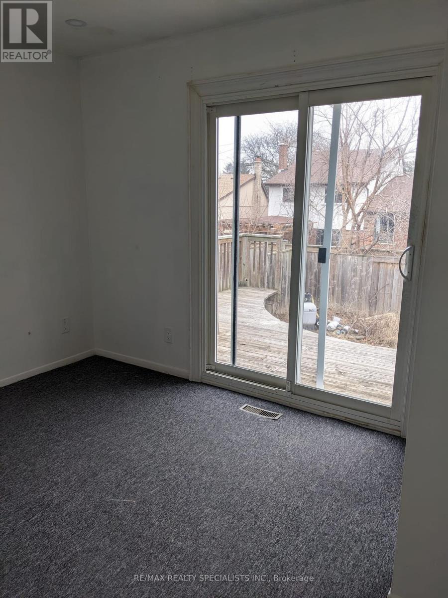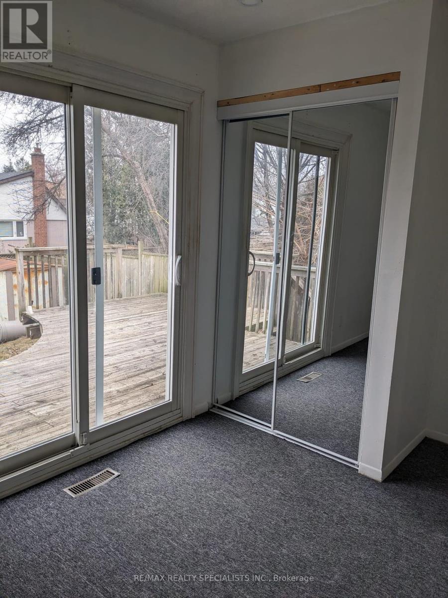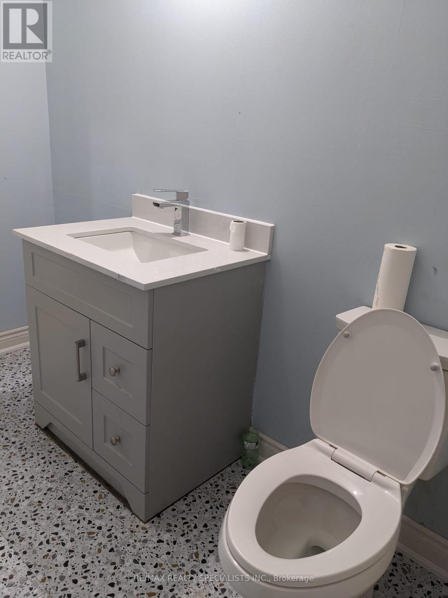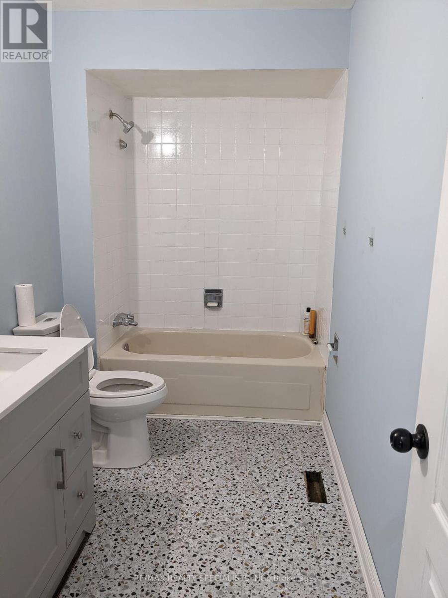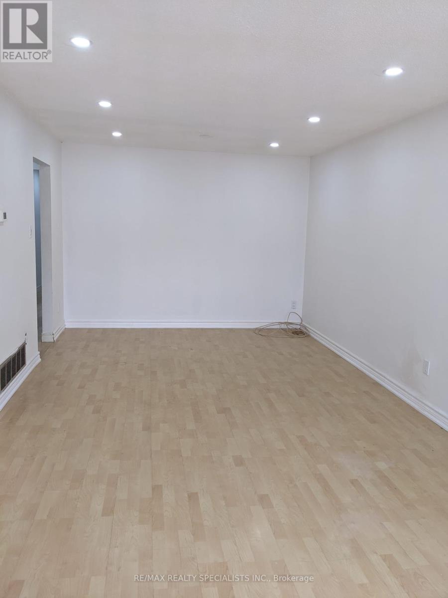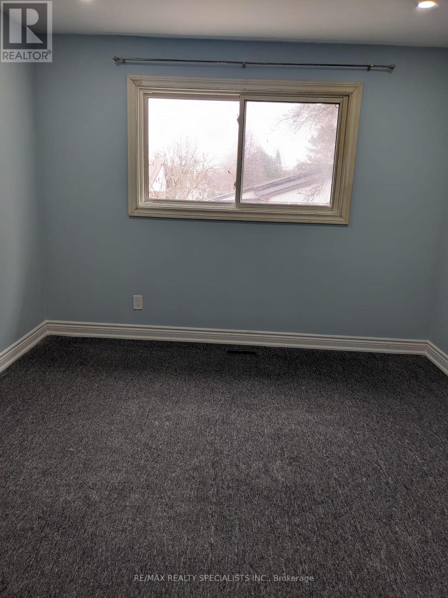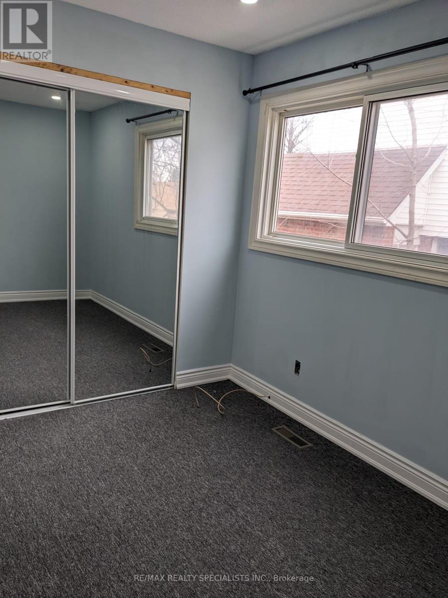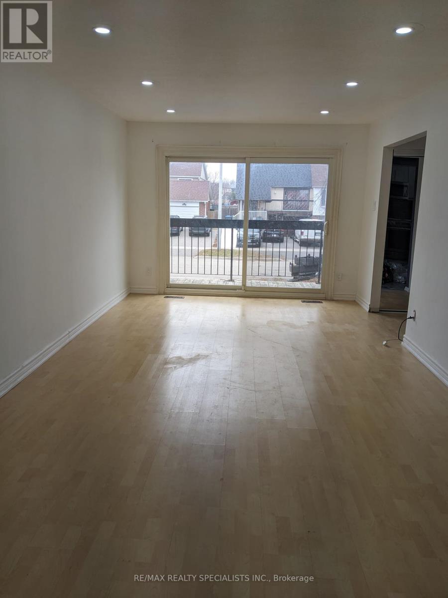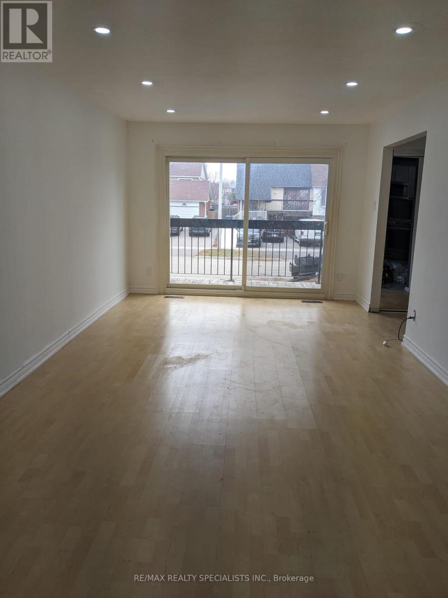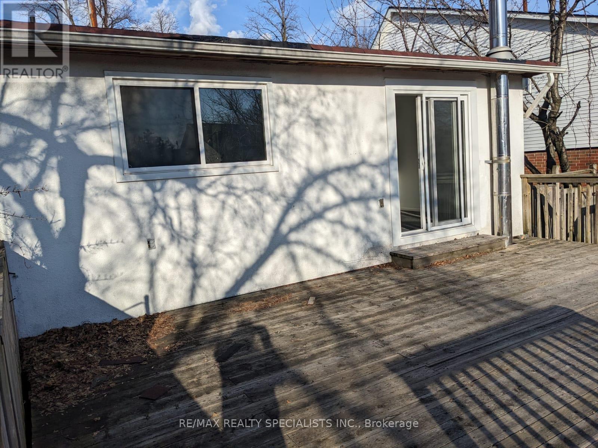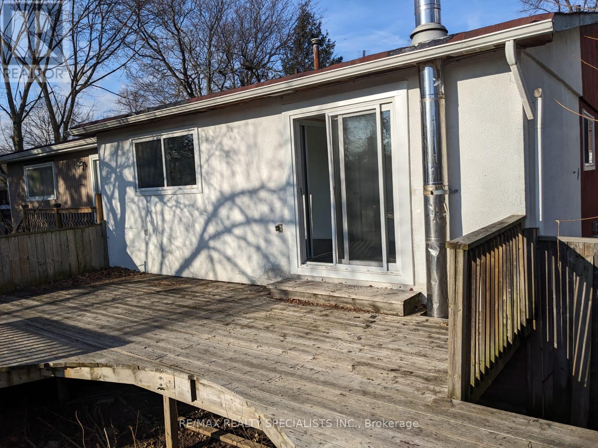6851 Estoril Rd Mississauga, Ontario L5N 1N2
3 Bedroom
1 Bathroom
Central Air Conditioning
Forced Air
$3,100 Monthly
Amazing newly renovated property nestled in a serene and well-established neighborhood. Theinterior boasts spacious rooms and windows that invite natural light, enhancing the warm ambiancewithin. Its location within a peaceful neighborhood completes the allure, making it an irresistibleprospect for those seeking a wise investment in a coveted quiet setting. (id:46317)
Property Details
| MLS® Number | W8126692 |
| Property Type | Single Family |
| Community Name | Meadowvale |
| Amenities Near By | Park, Public Transit, Schools |
| Features | Cul-de-sac |
| Parking Space Total | 3 |
Building
| Bathroom Total | 1 |
| Bedrooms Above Ground | 3 |
| Bedrooms Total | 3 |
| Basement Features | Separate Entrance |
| Basement Type | N/a |
| Construction Style Attachment | Semi-detached |
| Cooling Type | Central Air Conditioning |
| Exterior Finish | Stucco |
| Heating Fuel | Natural Gas |
| Heating Type | Forced Air |
| Stories Total | 2 |
| Type | House |
Parking
| Garage |
Land
| Acreage | No |
| Land Amenities | Park, Public Transit, Schools |
| Sewer | Holding Tank |
| Size Irregular | 32 X 116 Ft |
| Size Total Text | 32 X 116 Ft |
Rooms
| Level | Type | Length | Width | Dimensions |
|---|---|---|---|---|
| Main Level | Living Room | 7.51 m | 3.36 m | 7.51 m x 3.36 m |
| Main Level | Dining Room | 7.51 m | 3.36 m | 7.51 m x 3.36 m |
| Main Level | Kitchen | 5.08 m | 3.36 m | 5.08 m x 3.36 m |
| Main Level | Eating Area | 5.08 m | 3.36 m | 5.08 m x 3.36 m |
| Main Level | Primary Bedroom | 4.49 m | 3.37 m | 4.49 m x 3.37 m |
| Main Level | Bedroom 2 | 2.77 m | 3.36 m | 2.77 m x 3.36 m |
| Main Level | Bedroom 3 | 3.36 m | 2.54 m | 3.36 m x 2.54 m |
https://www.realtor.ca/real-estate/26600676/6851-estoril-rd-mississauga-meadowvale
SIMRANBIR SINGH
Salesperson
(905) 272-3434
Salesperson
(905) 272-3434
RE/MAX REALTY SPECIALISTS INC.
4310 Sherwoodtowne Blvd 200a
Mississauga, Ontario L4Z 4C4
4310 Sherwoodtowne Blvd 200a
Mississauga, Ontario L4Z 4C4
(905) 272-3434
(905) 272-3833
Interested?
Contact us for more information

