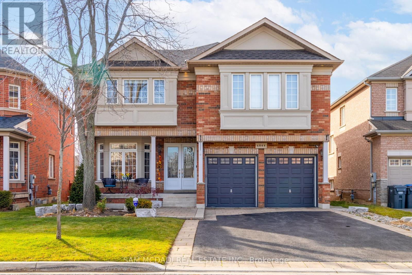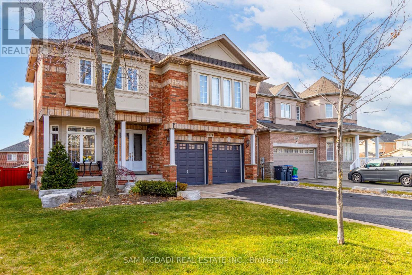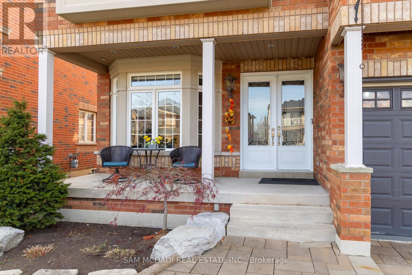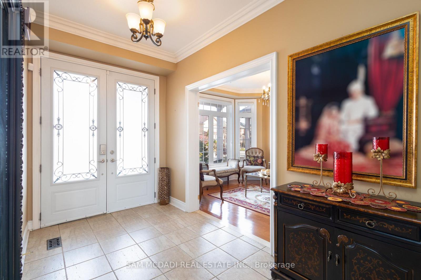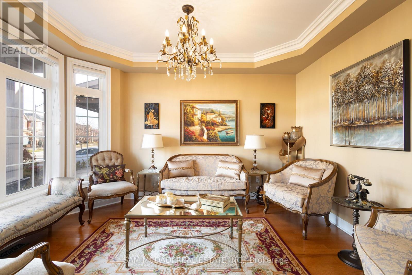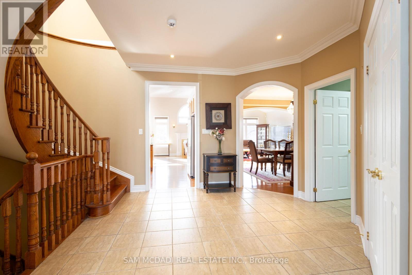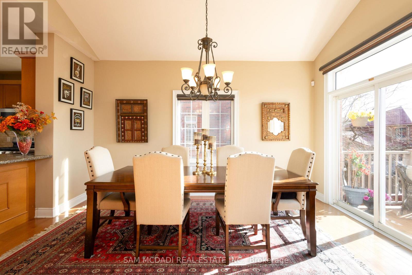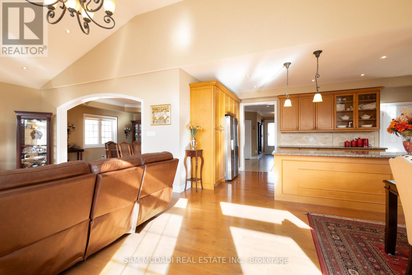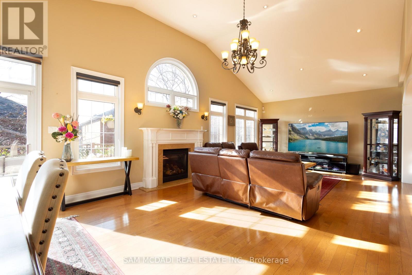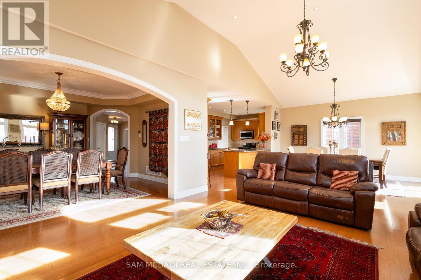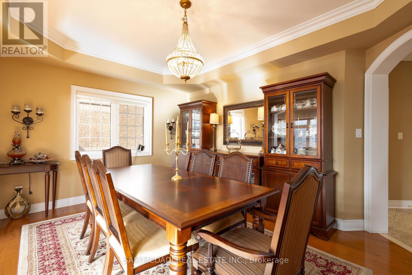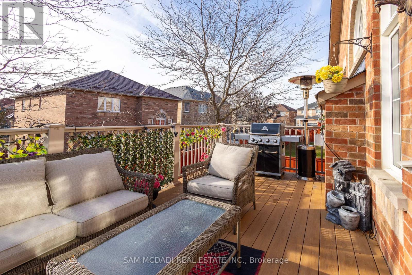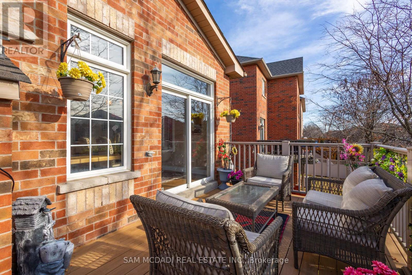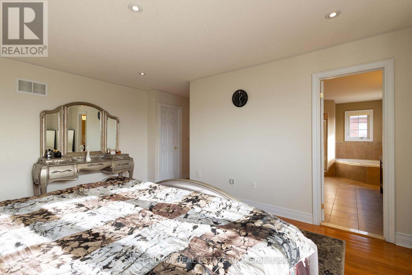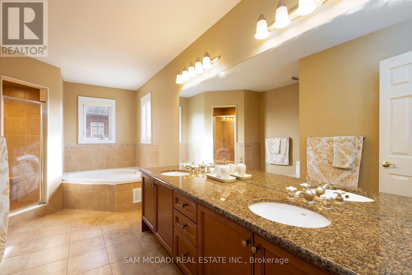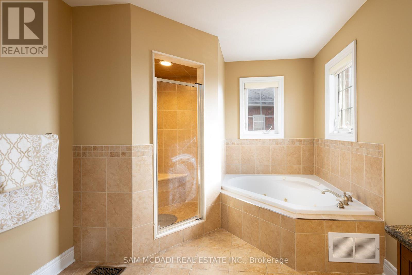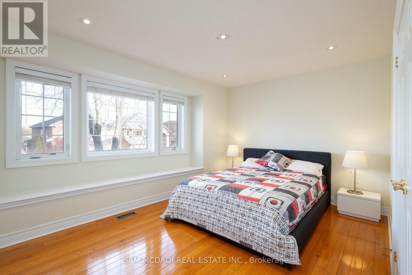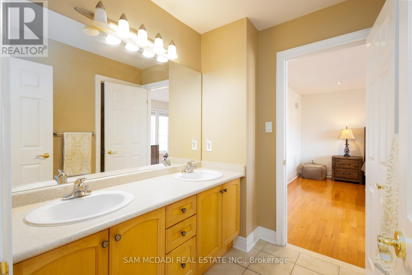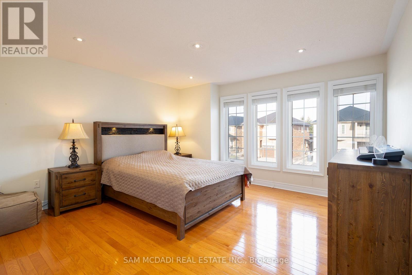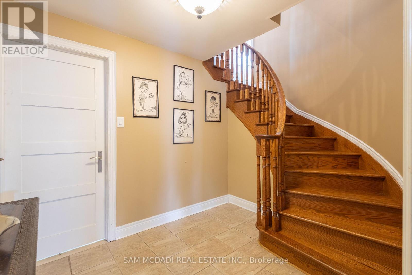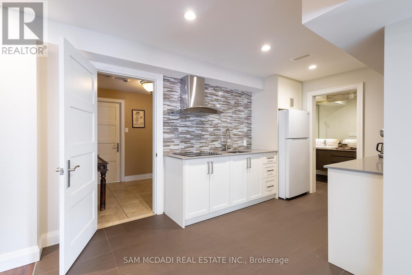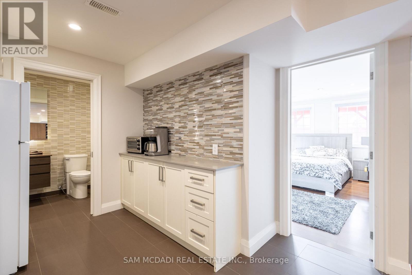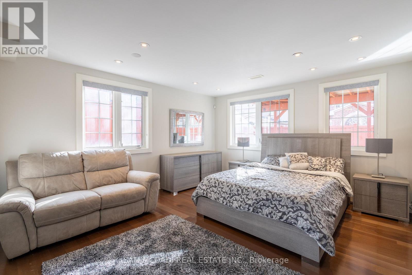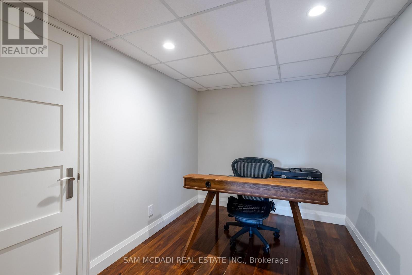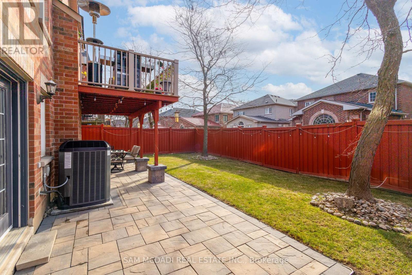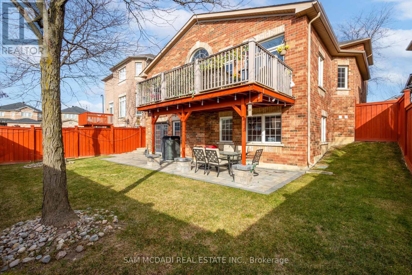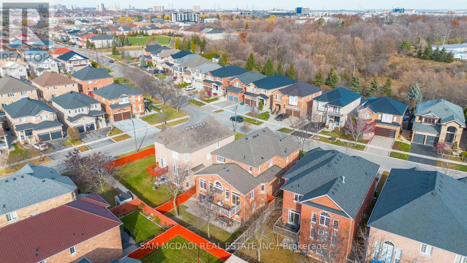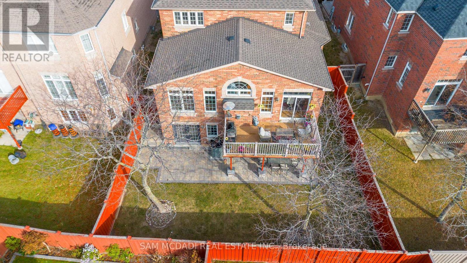6844 Golden Hills Way Mississauga, Ontario L5W 1P3
$2,185,000
Dream No More! Introducing 6844 Golden Hills Way in highly sought after Meadowvale Village. This bright and warming prestigious Diblasio built luxury hom boasts 4+1 spacious bedrooms and finished basement with apartment potential. The open-concept layout seamlessly connects the family, dining, breakfast and kitchen areas, creating a warm and inviting atmosphere that is perfect for entertaining guests or spending family time. Featuring double door entrance, hardwood staircase and separate living room, The family room provides a vaulted ceiling with gas fireplace, hardwood floors throughout. Exquisitely finished basement offers large rec room, bedroom, kitchen, 3 piece washroom, large above grade windows and a walk out separate entrance. A large deck and flush patio adorn the beautifully landscaped lot. No sidewalk allowing ample parking on driveway. Close to Schools, Transit, Heartland Shopping Centre, park & all other amenities. Meticulously maintained and true pride of ownership**** EXTRAS **** 2 Kitchens, Walk out Finished Basement, Whole Yard Irrigation System, Exterior Potlights, Interior Potlights. 4.5 Tonne AC w/variable speed, Central Vacuum (id:46317)
Property Details
| MLS® Number | W7314992 |
| Property Type | Single Family |
| Community Name | Meadowvale Village |
| Amenities Near By | Park, Public Transit |
| Community Features | School Bus |
| Parking Space Total | 6 |
Building
| Bathroom Total | 5 |
| Bedrooms Above Ground | 4 |
| Bedrooms Below Ground | 1 |
| Bedrooms Total | 5 |
| Basement Features | Apartment In Basement, Separate Entrance |
| Basement Type | N/a |
| Construction Style Attachment | Detached |
| Cooling Type | Central Air Conditioning |
| Exterior Finish | Brick, Stucco |
| Fireplace Present | Yes |
| Heating Fuel | Natural Gas |
| Heating Type | Forced Air |
| Stories Total | 2 |
| Type | House |
Parking
| Attached Garage |
Land
| Acreage | No |
| Land Amenities | Park, Public Transit |
| Size Irregular | 45.08 X 107.32 Ft ; Pie 51.94ft @rear. 109.45ft Other Side |
| Size Total Text | 45.08 X 107.32 Ft ; Pie 51.94ft @rear. 109.45ft Other Side |
Rooms
| Level | Type | Length | Width | Dimensions |
|---|---|---|---|---|
| Second Level | Primary Bedroom | 5.7 m | 5.36 m | 5.7 m x 5.36 m |
| Second Level | Bedroom 2 | 4.81 m | 4.3 m | 4.81 m x 4.3 m |
| Second Level | Bedroom 3 | 4.38 m | 3.1 m | 4.38 m x 3.1 m |
| Second Level | Bedroom 4 | 4.22 m | 3.03 m | 4.22 m x 3.03 m |
| Basement | Recreational, Games Room | 7.93 m | 5.87 m | 7.93 m x 5.87 m |
| Basement | Bedroom 5 | 4.43 m | 4.05 m | 4.43 m x 4.05 m |
| Basement | Kitchen | 4.08 m | 3.02 m | 4.08 m x 3.02 m |
| Main Level | Family Room | 7.44 m | 4.75 m | 7.44 m x 4.75 m |
| Main Level | Living Room | 4.04 m | 3.19 m | 4.04 m x 3.19 m |
| Main Level | Dining Room | 4.86 m | 3.9 m | 4.86 m x 3.9 m |
| Main Level | Kitchen | 5.99 m | 2.81 m | 5.99 m x 2.81 m |
| Main Level | Eating Area | 4.75 m | 2.67 m | 4.75 m x 2.67 m |
https://www.realtor.ca/real-estate/26301569/6844-golden-hills-way-mississauga-meadowvale-village

Salesperson
(905) 502-1500
www.mcdadi.com/
https://www.facebook.com/SamMcdadi
https://twitter.com/mcdadi
https://www.linkedin.com/in/sammcdadi/

110 - 5805 Whittle Rd
Mississauga, Ontario L4Z 2J1
(905) 502-1500
(905) 502-1501
www.mcdadi.com


110 - 5805 Whittle Rd
Mississauga, Ontario L4Z 2J1
(905) 502-1500
(905) 502-1501
www.mcdadi.com
Interested?
Contact us for more information

