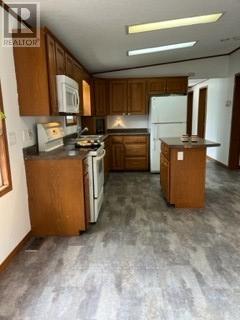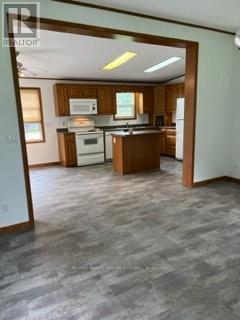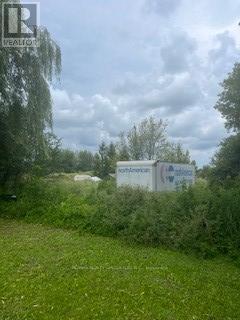682399 260 Sdrd Melancthon, Ontario L9V 2N1
$649,900
three-bedroom permanent home in the serene countryside. Is a delightful place to live, with modern aesthetics, comfort, and functionality. The open-concept living area flooded with natural light must create a warm and inviting atmosphere. A stylish kitchen with four appliances adds a touch of convenience, making daily life more enjoyable. Having three bedrooms with ample closet space is a wonderful feature, providing a peaceful retreat for the residents. The sprawling 1.06-acre lot is an exciting prospect, perfect for gardening and enjoying the outdoors. It's always a pleasure to have a private space to unwind and connect with nature. A peaceful escape while still being within a reasonable distance of amenities and services. It sounds like a perfect combination of efficiency and style, creating a serene escape on this private property. Overall, this Northlander home seems like a wonderful place to call home, offering a balance of modern living and natural tranquility.y.**** EXTRAS **** Hamlet of Corbetton offers snowmobile trails steps from this home, plus a play park for children. Family friendly neighbourhood. Eh-Tel - internet with Rogers anticipated. Bell Satelite available. 12 km north of Shelburne (id:46317)
Property Details
| MLS® Number | X6690466 |
| Property Type | Single Family |
| Community Name | Rural Melancthon |
| Amenities Near By | Park |
| Community Features | School Bus |
| Parking Space Total | 3 |
Building
| Bathroom Total | 2 |
| Bedrooms Above Ground | 3 |
| Bedrooms Total | 3 |
| Architectural Style | Bungalow |
| Construction Style Attachment | Detached |
| Exterior Finish | Vinyl Siding |
| Heating Fuel | Natural Gas |
| Heating Type | Forced Air |
| Stories Total | 1 |
| Type | House |
Land
| Acreage | No |
| Land Amenities | Park |
| Sewer | Septic System |
| Size Irregular | 154 X 198 Ft ; Irreg. 1.06 Ac |
| Size Total Text | 154 X 198 Ft ; Irreg. 1.06 Ac|1/2 - 1.99 Acres |
Rooms
| Level | Type | Length | Width | Dimensions |
|---|---|---|---|---|
| Main Level | Living Room | 3.92 m | 4.53 m | 3.92 m x 4.53 m |
| Main Level | Kitchen | 3.53 m | 5.14 m | 3.53 m x 5.14 m |
| Main Level | Primary Bedroom | 3.36 m | 4.06 m | 3.36 m x 4.06 m |
| Main Level | Bedroom 2 | 2.76 m | 2.48 m | 2.76 m x 2.48 m |
| Main Level | Bedroom 3 | 3.05 m | 0.28 m | 3.05 m x 0.28 m |
| Main Level | Laundry Room | 1.59 m | 1.46 m | 1.59 m x 1.46 m |
Utilities
| Natural Gas | Installed |
| Electricity | Installed |
https://www.realtor.ca/real-estate/25869243/682399-260-sdrd-melancthon-rural-melancthon

Broker
(519) 940-5020
(519) 940-5020
www.orangevillehomes.com/
https://www.facebook.com/LindaHorneOrangevilleHomes
https://www.linkedin.com/in/orangevillehomes/?trk=public-profile-join-page

16069 Airport Road Unit 1
Caledon East, Ontario L7C 1G4
(905) 584-2727
(905) 584-5065
Interested?
Contact us for more information

































