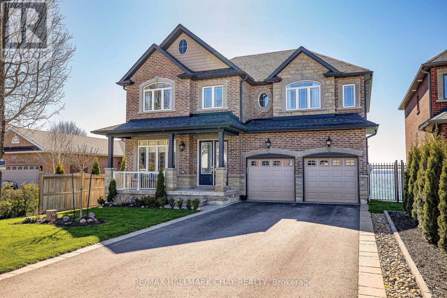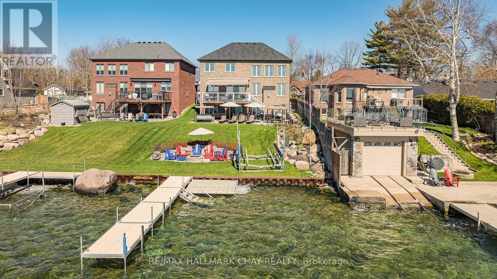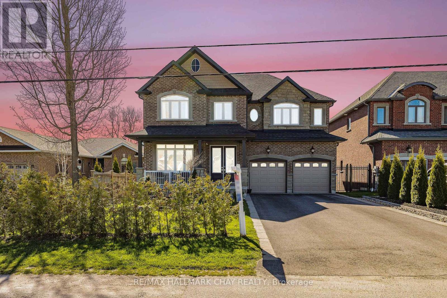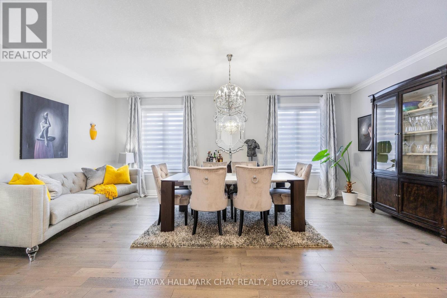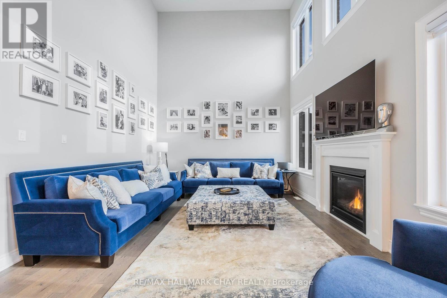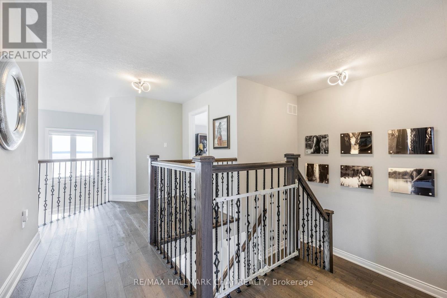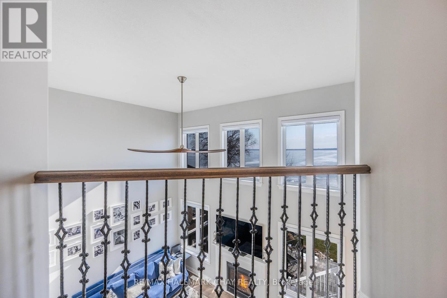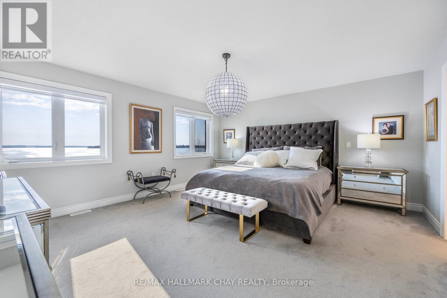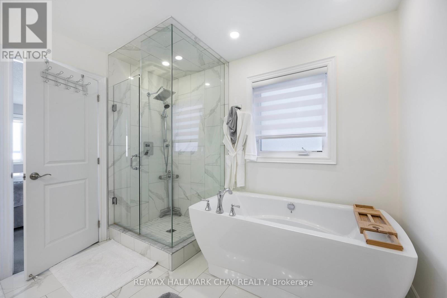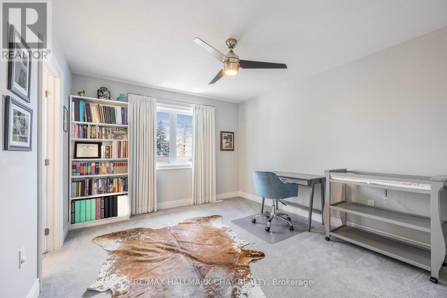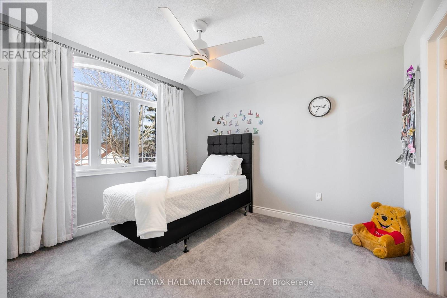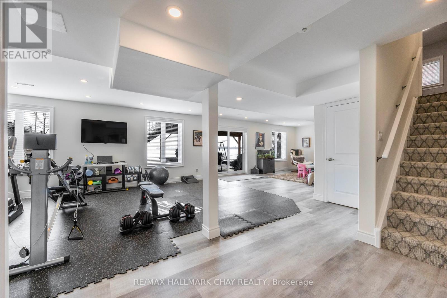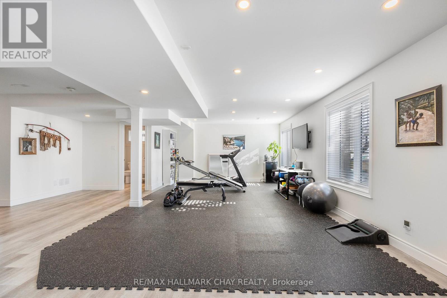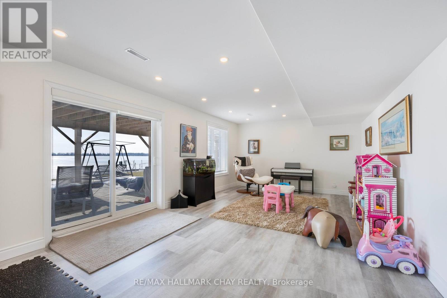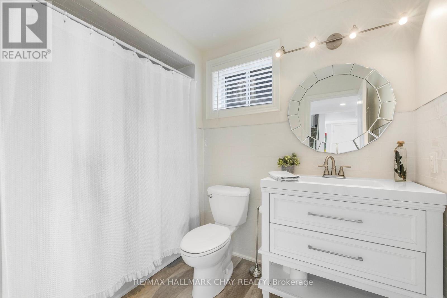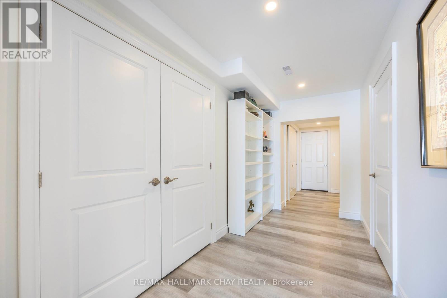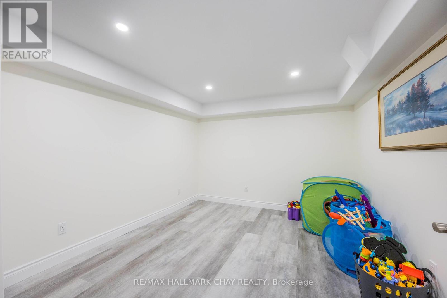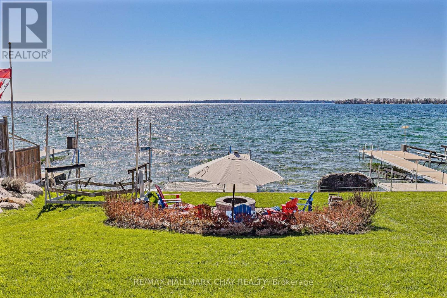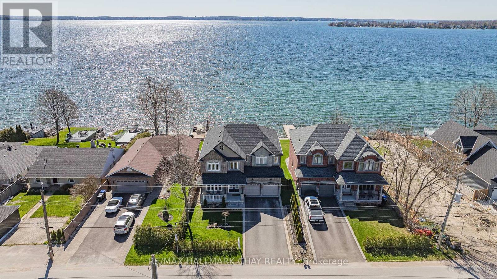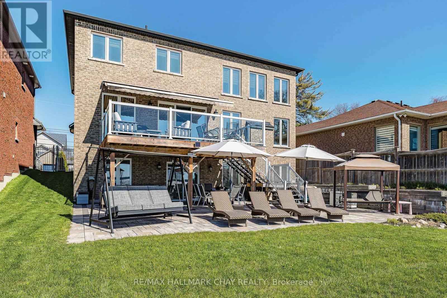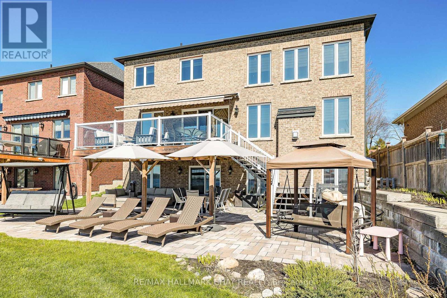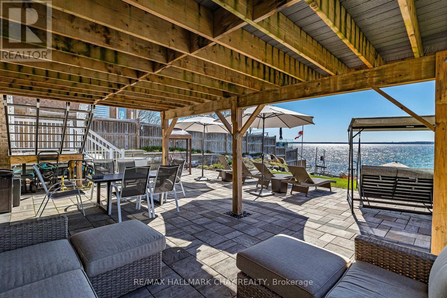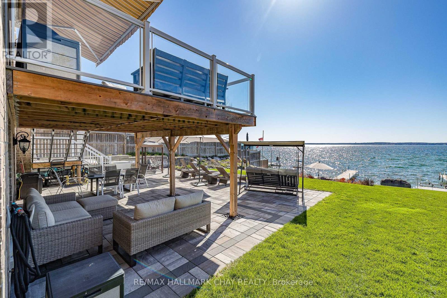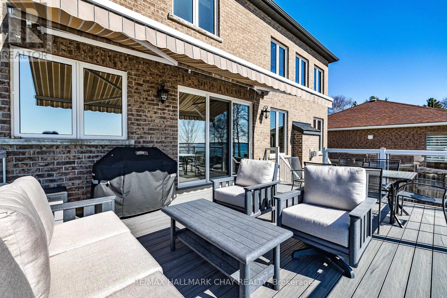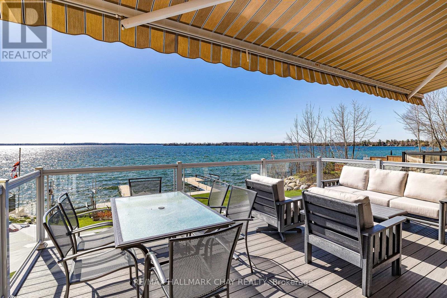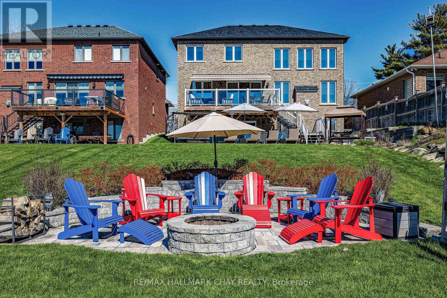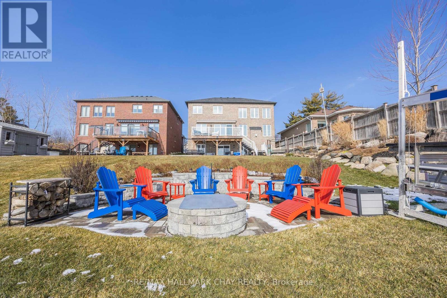681 Lakelands Ave Innisfil, Ontario L9S 4E5
$2,799,900
Stunning custom built, waterfront home/cottage with full services, gas, water and sewer*50 feet on Lake Simcoe with crystal clear water, a hard bottom and good depth for boating off the dock with beautiful views of the islands and gorgeous sun rises*Property is nicely landscaped with a lovely water side patio area with fireplace*4 spacious bedrooms and 5 bathrooms plus room for more *A lovely covered front porch to watch the sun beginning to set in the evening*Inviting foyer with private office leads to the open concept main floor with engineered hardwood*Gorgeous kitchen with quartz counters & large island*Grand dining room for large gatherings*Living room with soaring ceiling, a gas fireplace and beautiful water views*Natural light from the large abundance of windows fills the main floor*Beautiful oak staircase with rod iron pickets*Primary suite offers splendid water views, a luxurious 5 piece ensuite with a free standing soaker tub, a large walkin closet and a separate closet***** EXTRAS **** Three additional bedrooms, one with 4 pc ensuite, two share a Jack & Jill 4 pc ensuite*The bright w/o lower level includes a large family/games room, a gym/rec room, a 4 pc bath, plenty of storage space and an office/hobby room* (id:46317)
Property Details
| MLS® Number | N8090950 |
| Property Type | Single Family |
| Community Name | Alcona |
| Amenities Near By | Beach, Marina |
| Parking Space Total | 6 |
| Water Front Type | Waterfront |
Building
| Bathroom Total | 5 |
| Bedrooms Above Ground | 4 |
| Bedrooms Total | 4 |
| Basement Development | Finished |
| Basement Features | Walk Out |
| Basement Type | N/a (finished) |
| Construction Style Attachment | Detached |
| Cooling Type | Central Air Conditioning |
| Exterior Finish | Brick, Stone |
| Fireplace Present | Yes |
| Heating Fuel | Natural Gas |
| Heating Type | Forced Air |
| Stories Total | 2 |
| Type | House |
Parking
| Attached Garage |
Land
| Acreage | No |
| Land Amenities | Beach, Marina |
| Size Irregular | 50 X 160 Ft |
| Size Total Text | 50 X 160 Ft |
| Surface Water | Lake/pond |
Rooms
| Level | Type | Length | Width | Dimensions |
|---|---|---|---|---|
| Second Level | Primary Bedroom | 5.18 m | 4.88 m | 5.18 m x 4.88 m |
| Second Level | Bedroom 2 | 4.57 m | 3.15 m | 4.57 m x 3.15 m |
| Second Level | Bedroom 3 | 4.27 m | 3.17 m | 4.27 m x 3.17 m |
| Second Level | Bedroom 4 | 4.27 m | 3 m | 4.27 m x 3 m |
| Lower Level | Games Room | 6.4 m | 4.57 m | 6.4 m x 4.57 m |
| Lower Level | Recreational, Games Room | 5.18 m | 3.96 m | 5.18 m x 3.96 m |
| Lower Level | Other | 3.96 m | 3.05 m | 3.96 m x 3.05 m |
| Main Level | Office | 3.56 m | 3 m | 3.56 m x 3 m |
| Main Level | Dining Room | 6.4 m | 3.96 m | 6.4 m x 3.96 m |
| Main Level | Living Room | 5.18 m | 3.66 m | 5.18 m x 3.66 m |
| Main Level | Eating Area | 2.74 m | 4.17 m | 2.74 m x 4.17 m |
| Main Level | Kitchen | 4.17 m | 4.17 m | 4.17 m x 4.17 m |
Utilities
| Sewer | Installed |
| Natural Gas | Installed |
| Electricity | Installed |
https://www.realtor.ca/real-estate/26548768/681-lakelands-ave-innisfil-alcona
Salesperson
(705) 791-4054

152 Bayfield Street, 100078 & 100431
Barrie, Ontario L4M 3B5
(705) 722-7100
(705) 722-5246
www.remaxchay.com/
Salesperson
(705) 722-7100

152 Bayfield Street, 100078 & 100431
Barrie, Ontario L4M 3B5
(705) 722-7100
(705) 722-5246
www.remaxchay.com/
Interested?
Contact us for more information

