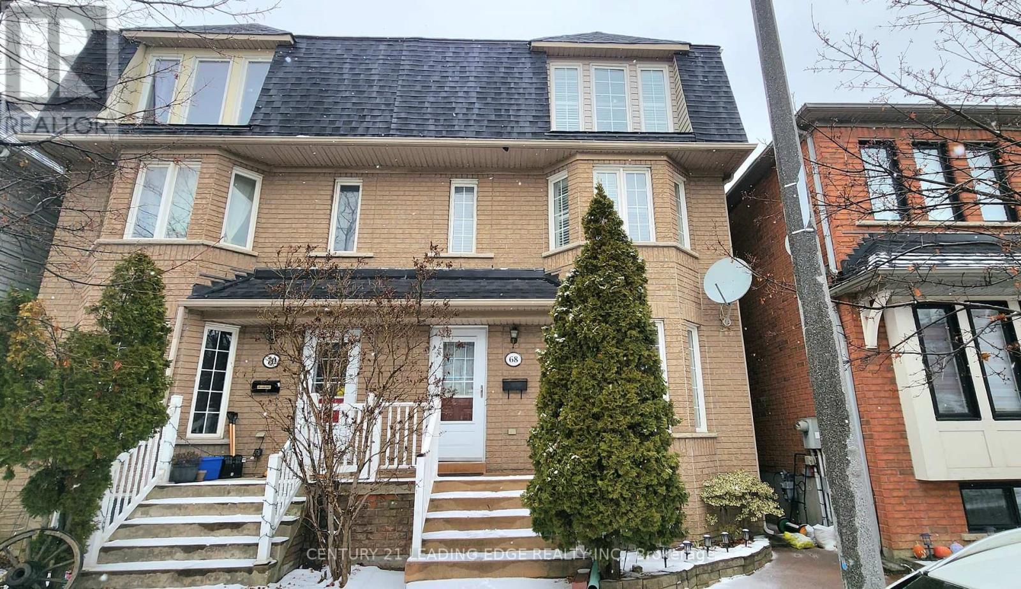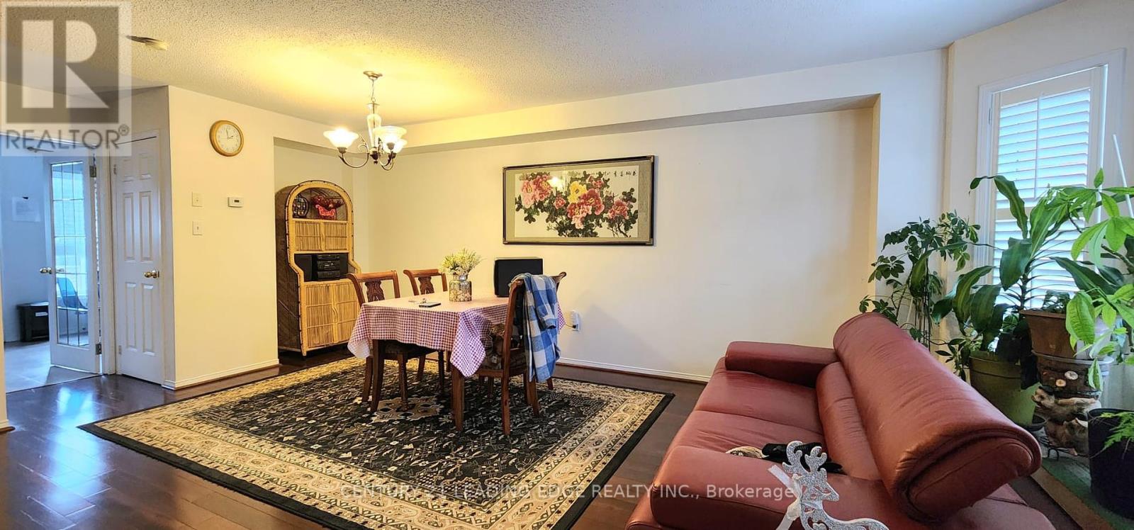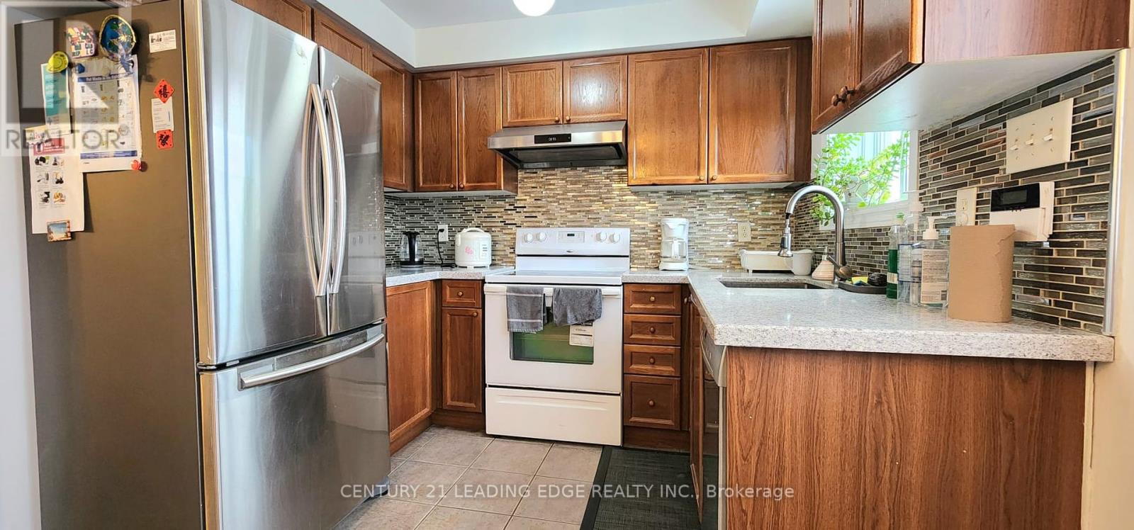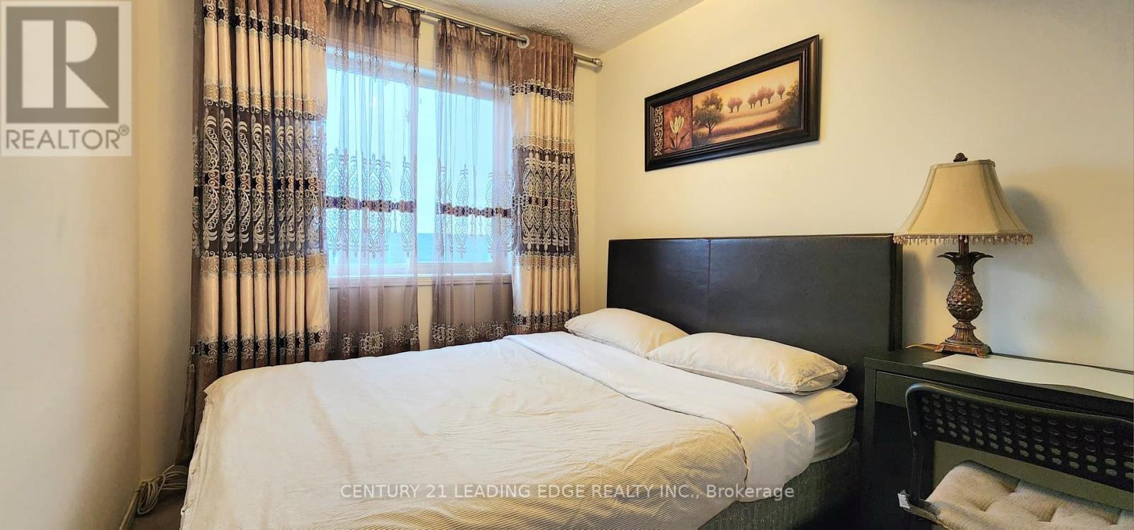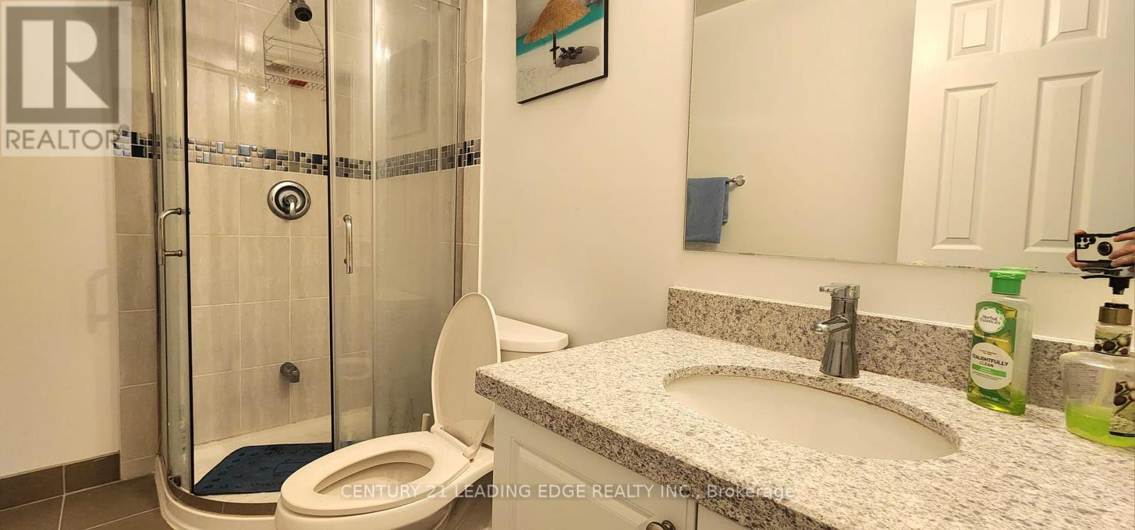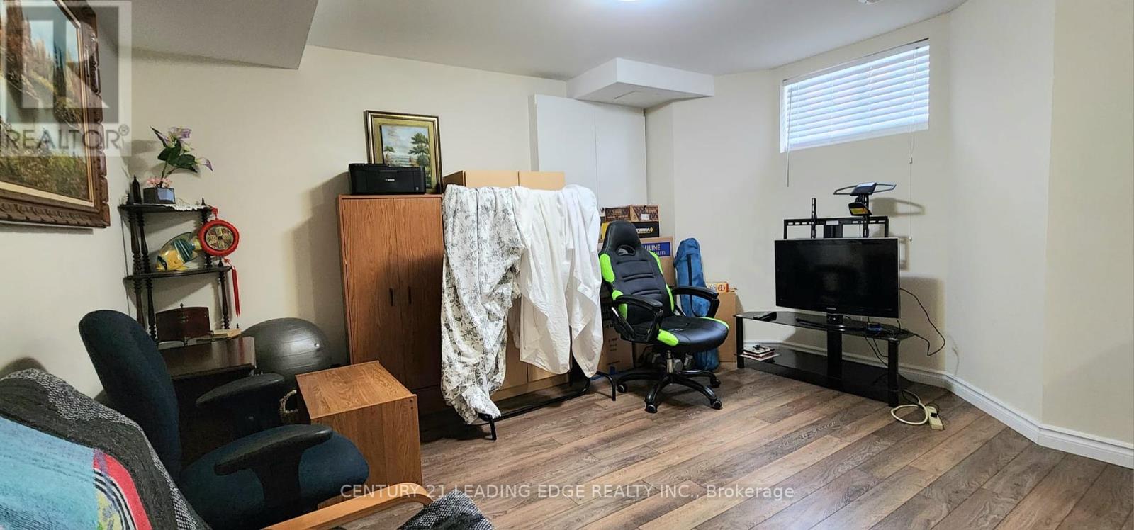68 Viella St Toronto, Ontario M6N 5C8
$1,380,000
One of the largest floor plan in the complex with approx. 1643 sqft. Tribute Built Semi-Detached. Bright and spacious, very well maintained family home. Renovated kitchen with Quartz counter top, backsplash, undermount sink, stainless steel dishwasher & Fridge. Cozy 2nd Floor Family Room W/ Gas Fireplace & California Shutters *Huge Master Retreat On Upper W/2 Walk-In Closets & A Sparkling 4-Pce Ensuite W/Sep Shower Stall & Soaker Jacuzzi Tub *Family Sized Eat-In Kitchen W/ Built-In Pantry Wall & W/O To Patio *Gleaming Hardwood In Lr/Dr On Main *Two Good Sized Bedrooms On 2nd Floor W/Another Sparkling 4-Pce Bath! Newly renovated basement with an extra bedroom, rec room and a3 piece bathroom.**** EXTRAS **** All ELF, Stainless steel Fridge & Dishwasher, Stove, Washer, Dryer, Window Blinds And Cal Shutter. Garage Remotes, Cac, Cvac. (id:46317)
Property Details
| MLS® Number | W8024214 |
| Property Type | Single Family |
| Community Name | Junction Area |
| Features | Lane |
| Parking Space Total | 2 |
Building
| Bathroom Total | 4 |
| Bedrooms Above Ground | 3 |
| Bedrooms Total | 3 |
| Basement Development | Finished |
| Basement Type | N/a (finished) |
| Construction Style Attachment | Semi-detached |
| Cooling Type | Central Air Conditioning |
| Exterior Finish | Brick, Vinyl Siding |
| Fireplace Present | Yes |
| Heating Fuel | Natural Gas |
| Heating Type | Forced Air |
| Stories Total | 3 |
| Type | House |
Parking
| Detached Garage |
Land
| Acreage | No |
| Size Irregular | 20.01 X 86.38 Ft |
| Size Total Text | 20.01 X 86.38 Ft |
Rooms
| Level | Type | Length | Width | Dimensions |
|---|---|---|---|---|
| Second Level | Family Room | 4.42 m | 4.12 m | 4.42 m x 4.12 m |
| Second Level | Bedroom 2 | 2.65 m | 2.45 m | 2.65 m x 2.45 m |
| Second Level | Bedroom 3 | 2.75 m | 2.5 m | 2.75 m x 2.5 m |
| Third Level | Primary Bedroom | 5.25 m | 4.15 m | 5.25 m x 4.15 m |
| Basement | Bedroom 5 | Measurements not available | ||
| Basement | Recreational, Games Room | Measurements not available | ||
| Main Level | Living Room | 5.2 m | 4.05 m | 5.2 m x 4.05 m |
| Main Level | Dining Room | 5.2 m | 4.05 m | 5.2 m x 4.05 m |
| Main Level | Kitchen | 5.15 m | 2.75 m | 5.15 m x 2.75 m |
https://www.realtor.ca/real-estate/26450451/68-viella-st-toronto-junction-area


165 Main Street North
Markham, Ontario L3P 1Y2
(905) 471-2121
(905) 471-0832
https://leadingedgerealty.c21.ca
Salesperson
(905) 471-2121

165 Main Street North
Markham, Ontario L3P 1Y2
(905) 471-2121
(905) 471-0832
https://leadingedgerealty.c21.ca
Interested?
Contact us for more information

