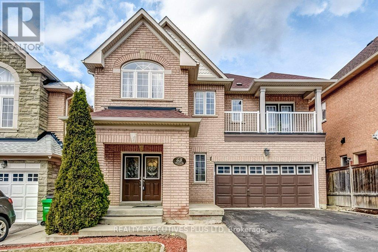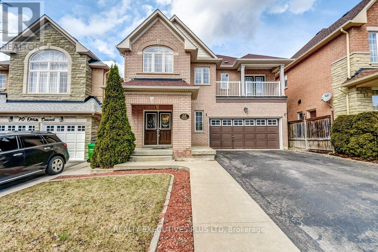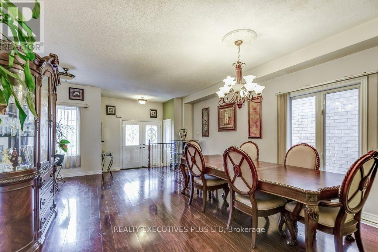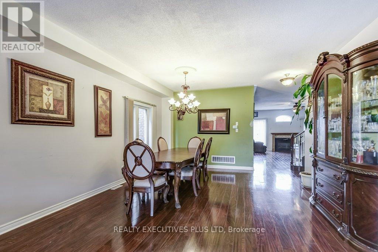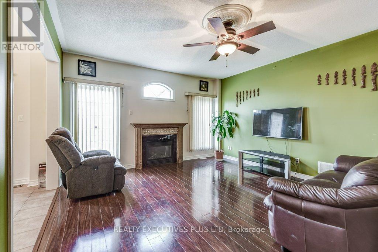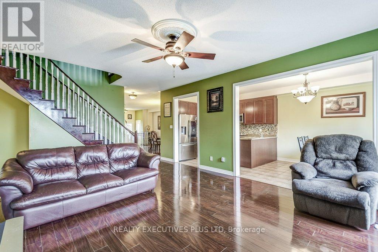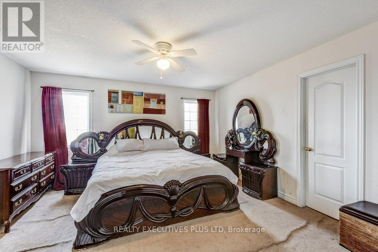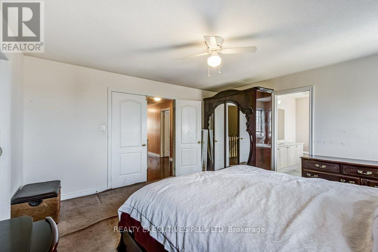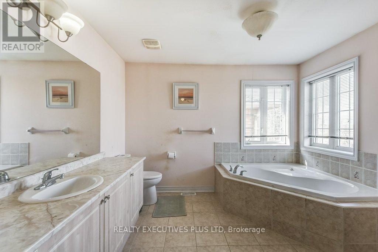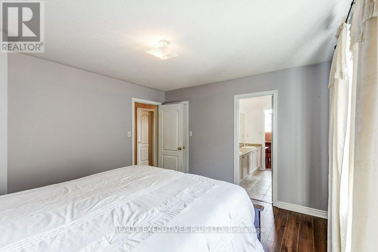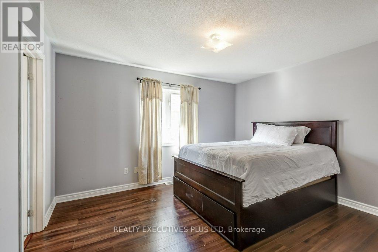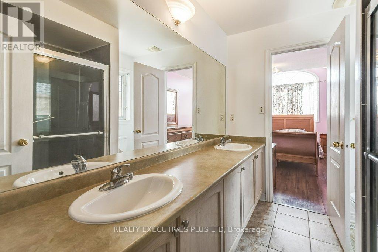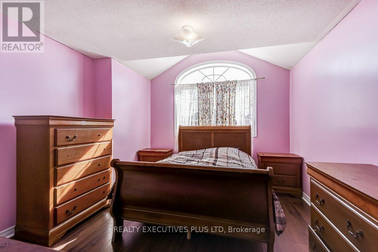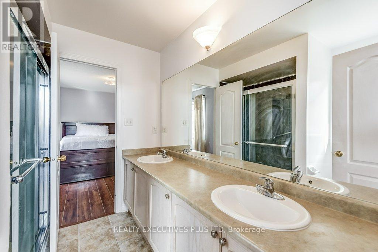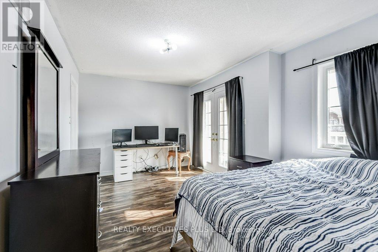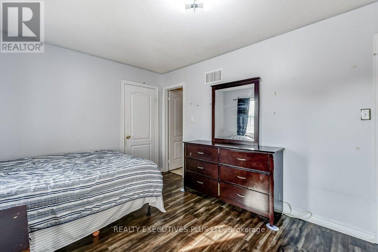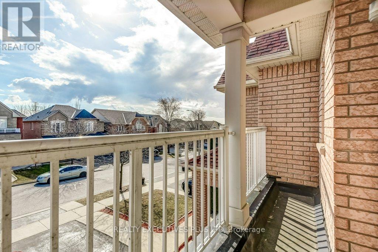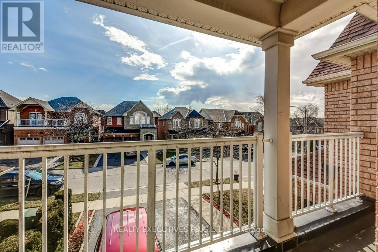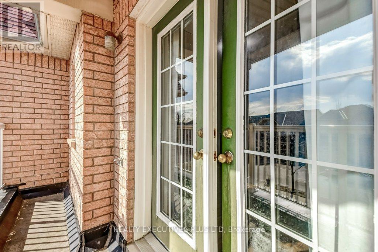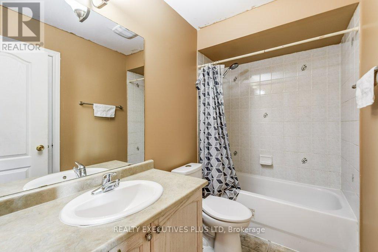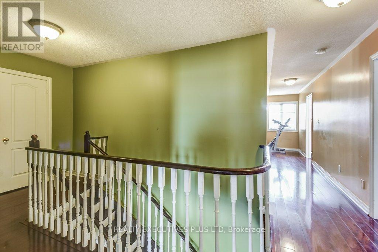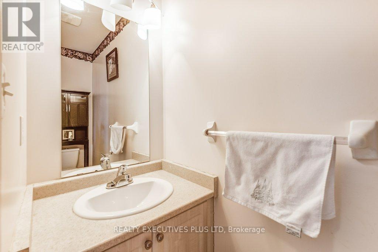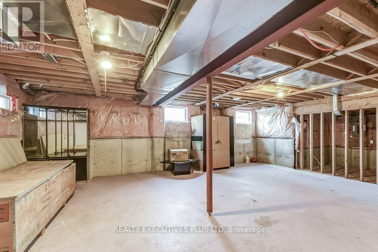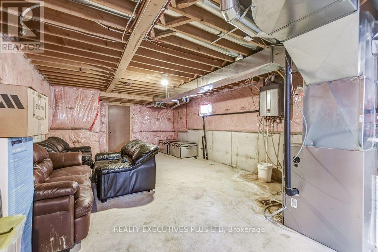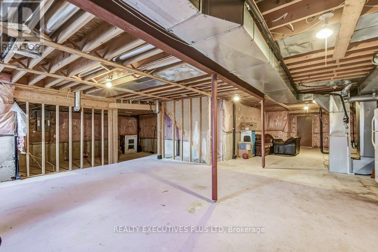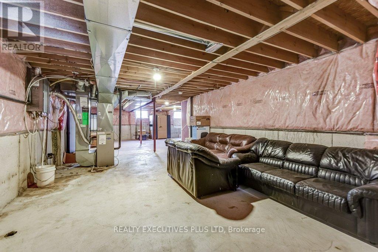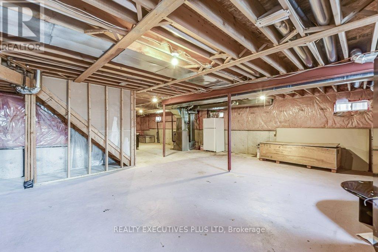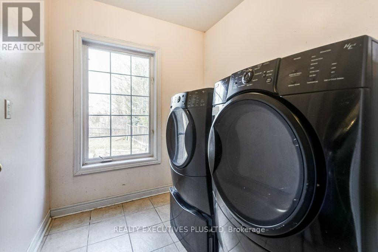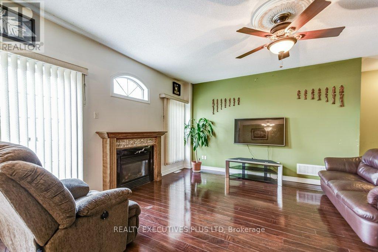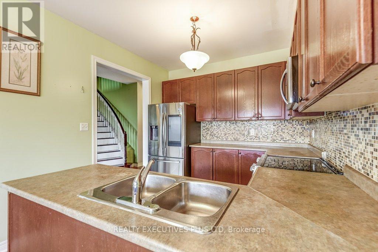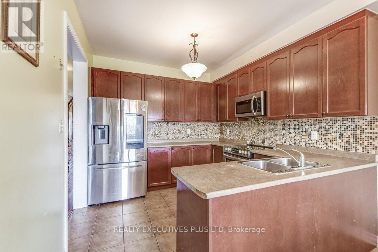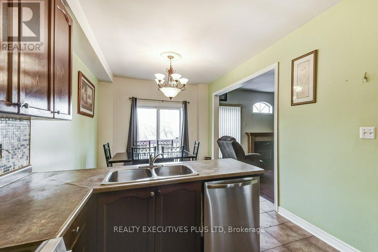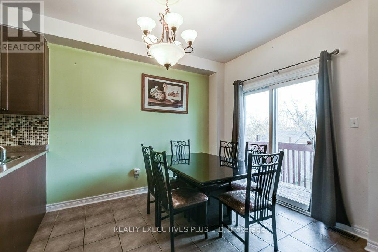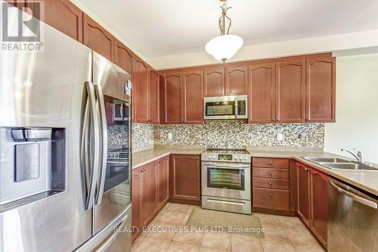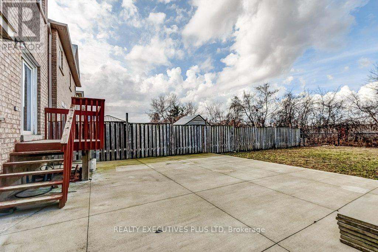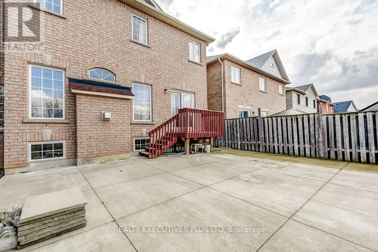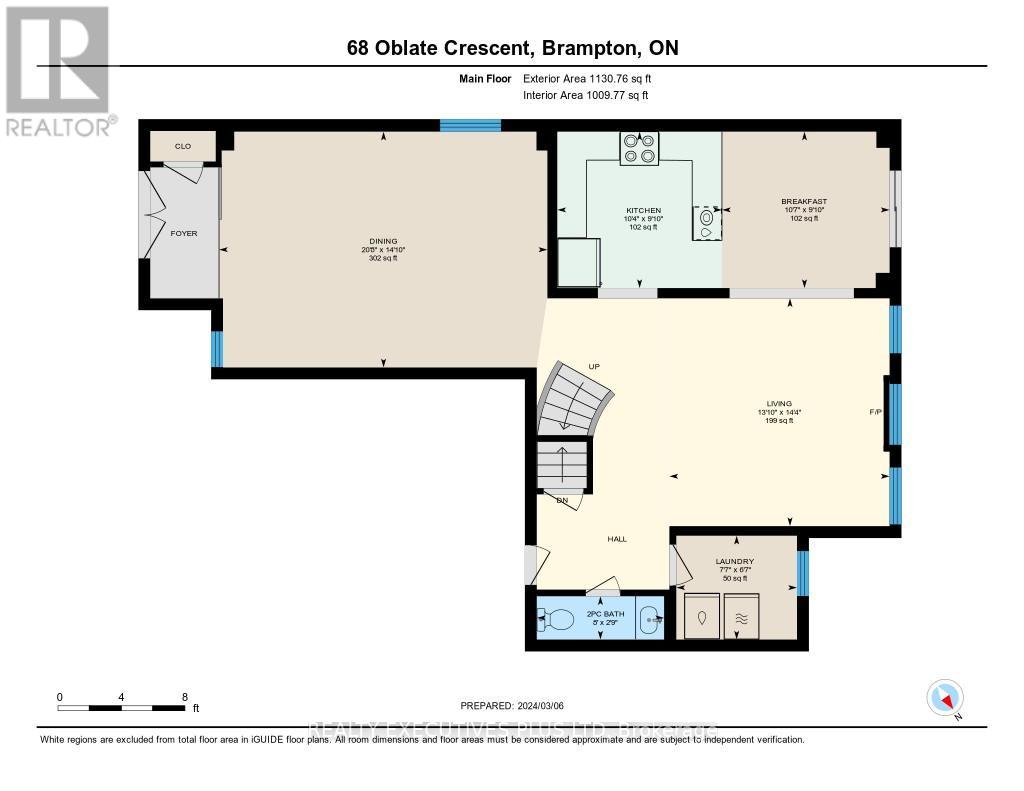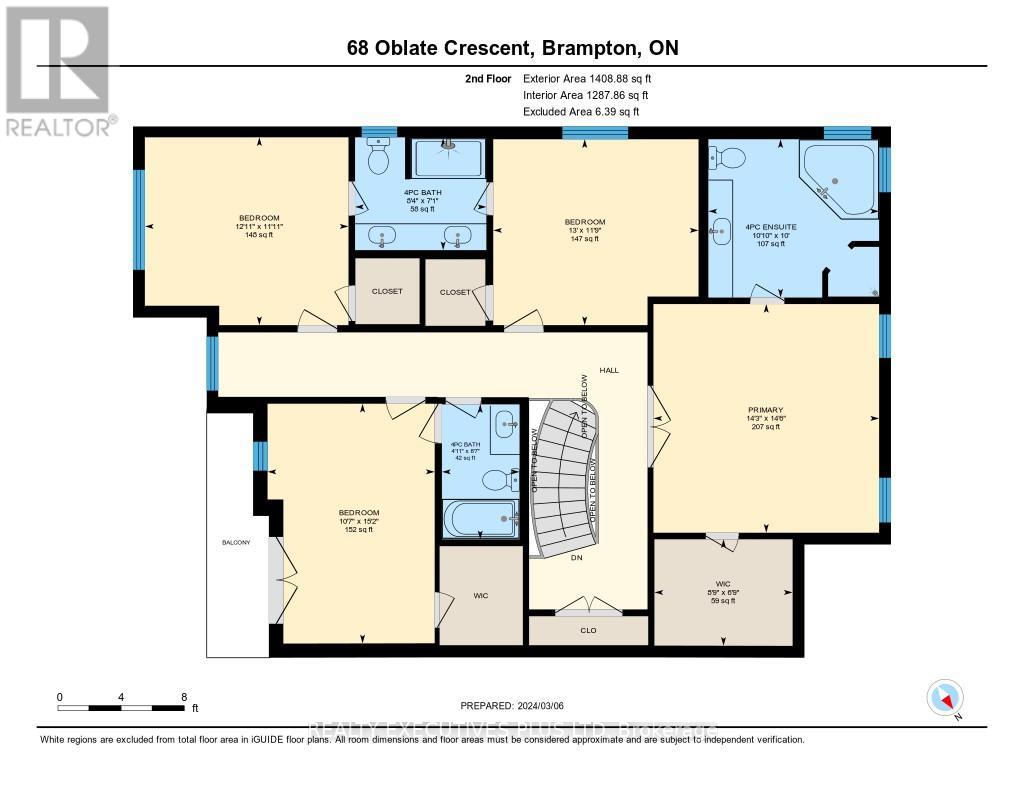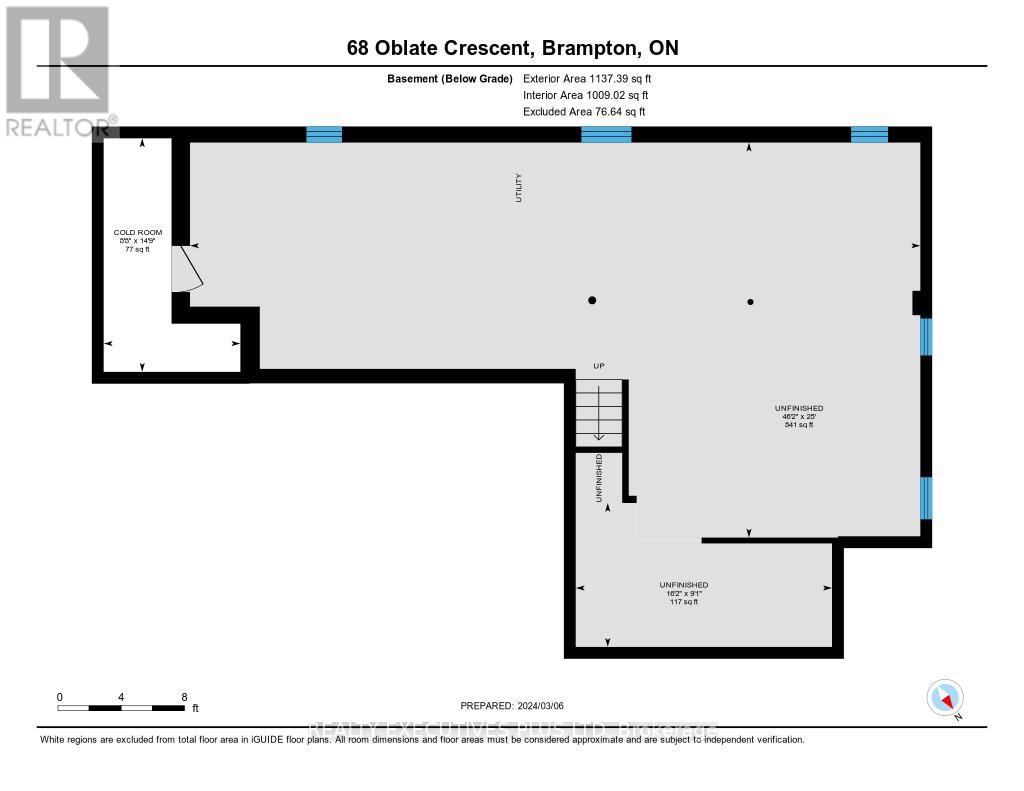68 Oblate Cres Brampton, Ontario L6Y 0L4
$1,349,900
Charming Family Residence with a Walk-Out Balcony Offering a Ravine View. The Main Floor Boasts an Open Concept, Featuring an Inviting Living and Dining Space. Convenient Main Floor Laundry Room. Four Bedrooms, each equipped with Walk-In Closets. The Second Level presents an impressive floor plan ideal for a large family. Situated in the highly sought-after location of Brampton, bordering Mississauga, this home provides exceptional proximity to essential amenities. A variety of amenities such as a mall, banks, and reputable schools are just a stone's throw away. Explore a delightful walking trail nearby and enjoy quick access to the highway. The unfinished basement offers potential for buyers with their vision. Don't miss the chance to make this property your own!**** EXTRAS **** All offers to allow 24 hours Irrevocability per sellers' direction (id:46317)
Property Details
| MLS® Number | W8121936 |
| Property Type | Single Family |
| Community Name | Bram West |
| Amenities Near By | Place Of Worship, Public Transit, Schools |
| Community Features | School Bus |
| Features | Ravine |
| Parking Space Total | 6 |
Building
| Bathroom Total | 4 |
| Bedrooms Above Ground | 4 |
| Bedrooms Total | 4 |
| Basement Development | Unfinished |
| Basement Type | N/a (unfinished) |
| Construction Style Attachment | Detached |
| Cooling Type | Central Air Conditioning |
| Exterior Finish | Brick |
| Fireplace Present | Yes |
| Heating Fuel | Natural Gas |
| Heating Type | Forced Air |
| Stories Total | 2 |
| Type | House |
Parking
| Attached Garage |
Land
| Acreage | No |
| Land Amenities | Place Of Worship, Public Transit, Schools |
| Size Irregular | 40.03 X 132.7 Ft |
| Size Total Text | 40.03 X 132.7 Ft |
Rooms
| Level | Type | Length | Width | Dimensions |
|---|---|---|---|---|
| Main Level | Kitchen | 3.16 m | 3 m | 3.16 m x 3 m |
| Main Level | Dining Room | 6.31 m | 4.53 m | 6.31 m x 4.53 m |
| Main Level | Laundry Room | 2.33 m | 1.99 m | 2.33 m x 1.99 m |
| Main Level | Living Room | 4.23 m | 4.38 m | 4.23 m x 4.38 m |
| Main Level | Eating Area | 3.22 m | 3 m | 3.22 m x 3 m |
| Upper Level | Bedroom | 4.36 m | 4.41 m | 4.36 m x 4.41 m |
| Upper Level | Bedroom 2 | 3.23 m | 4.63 m | 3.23 m x 4.63 m |
| Upper Level | Bedroom 3 | 3.96 m | 3.59 m | 3.96 m x 3.59 m |
| Upper Level | Bedroom 4 | 3.93 m | 3.63 m | 3.93 m x 3.63 m |
Utilities
| Sewer | Installed |
| Natural Gas | Installed |
| Electricity | Available |
| Cable | Available |
https://www.realtor.ca/real-estate/26593429/68-oblate-cres-brampton-bram-west

Broker
(905) 278-1900
https://www.lawrinarealestate.com/
https://www.facebook.com/LawrinabrownsInc/
https://www.linkedin.com/in/lawrina-brown-37334427a/

4310 Sherwoodtowne Blvd 303e
Mississauga, Ontario L4Z 4C4
(905) 278-1900
(905) 848-1918
Interested?
Contact us for more information

