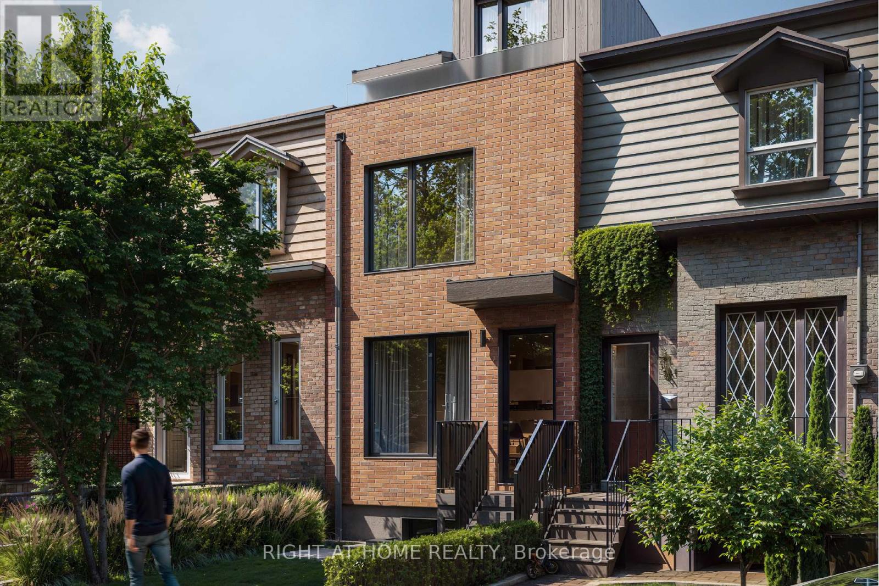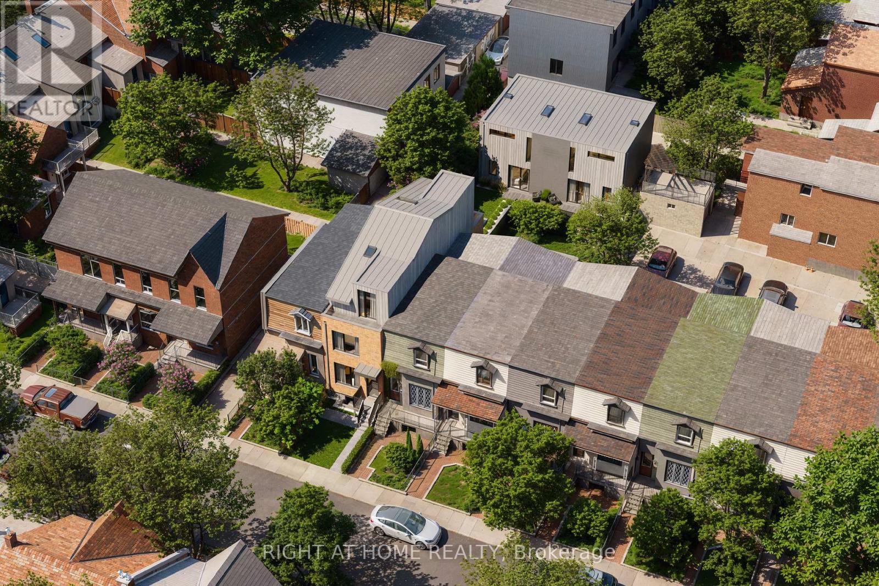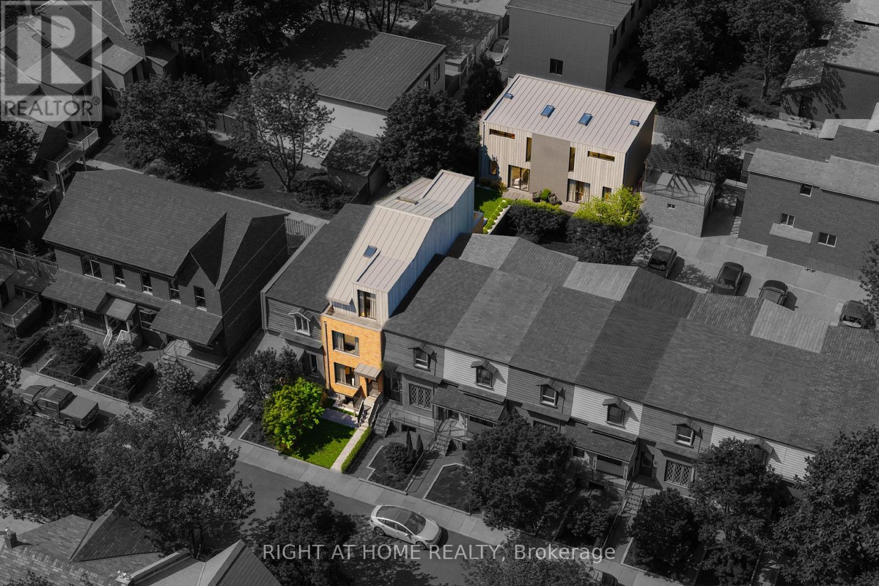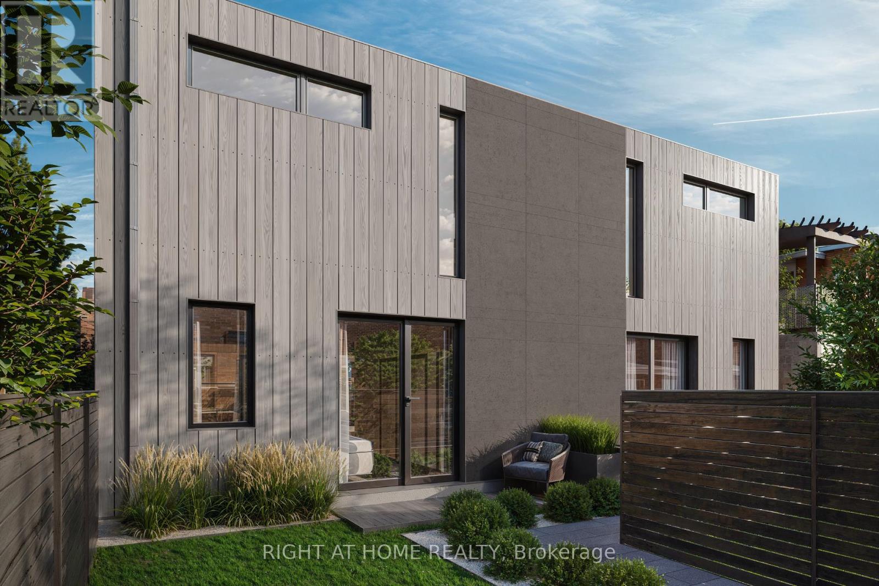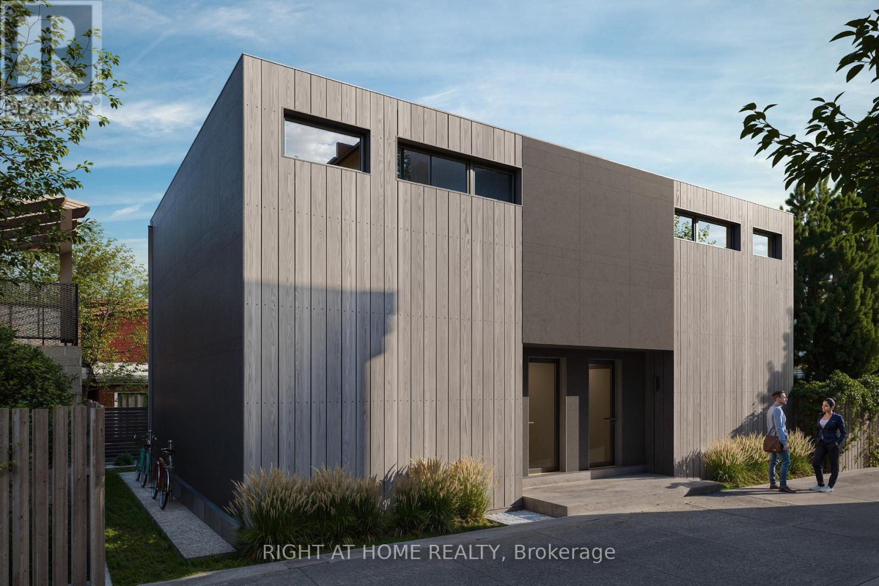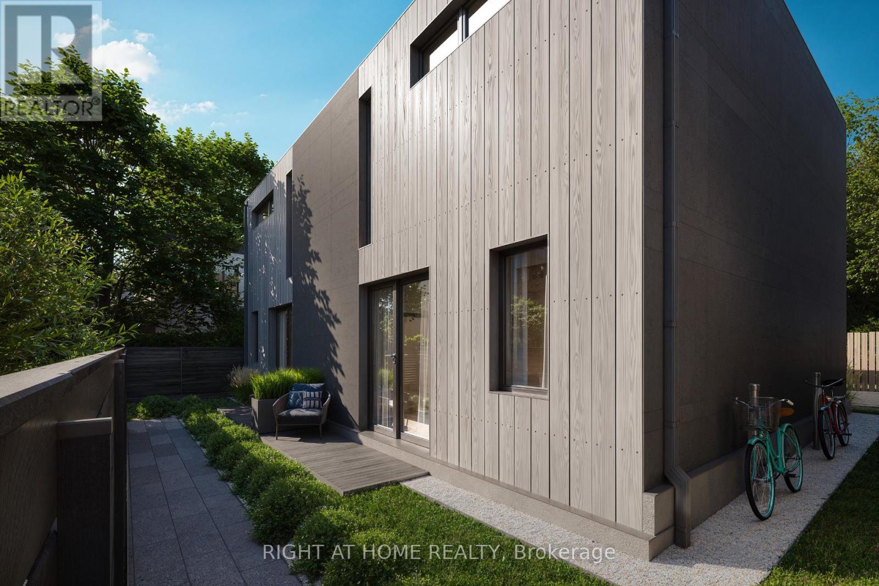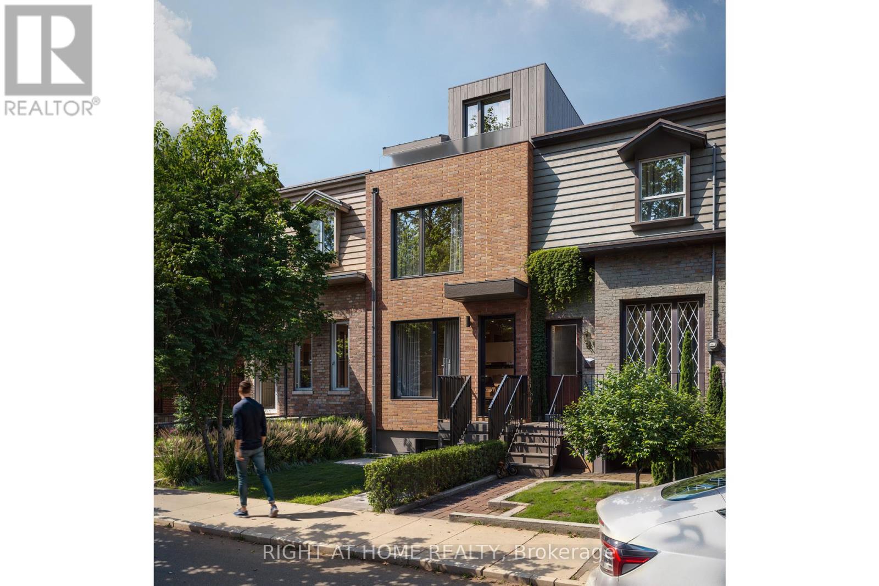68 Foxley St Toronto, Ontario M6J 1R2
$2,195,000
A rare development opportunity to build a modern duplex and TWO laneway homes in the vibrant West Queen West Neighbourhood. Shovel-ready and approved COA plans permit the construction of four dwellings, with a combined 5,500 square feet of finished living space throughout bright and modern residences. Flexible uses for multi-generation living, income potential or as a dynamic condominium, this is a turn-key opportunity to deliver missing middle housing in an unbeatable location.**** EXTRAS **** Steps to transit, shopping, Trinity Bellwoods Park, and the Ossington Strip. Building Permit issued for the duplex with Permit issuance for the laneway houses on payment of Education and Park Levies. Permit Drawings and Survey available. (id:46317)
Property Details
| MLS® Number | C8154140 |
| Property Type | Single Family |
| Community Name | Trinity-Bellwoods |
| Amenities Near By | Park, Public Transit |
| Features | Lane |
| Parking Space Total | 3 |
Building
| Bathroom Total | 1 |
| Bedrooms Above Ground | 2 |
| Bedrooms Total | 2 |
| Basement Development | Finished |
| Basement Type | Full (finished) |
| Construction Style Attachment | Attached |
| Cooling Type | Central Air Conditioning |
| Exterior Finish | Aluminum Siding, Brick |
| Heating Fuel | Natural Gas |
| Heating Type | Forced Air |
| Stories Total | 2 |
| Type | Row / Townhouse |
Parking
| Detached Garage |
Land
| Acreage | No |
| Land Amenities | Park, Public Transit |
| Size Irregular | 14.86 X 133.31 Ft ; Widens To 46.8 Ft At Rear |
| Size Total Text | 14.86 X 133.31 Ft ; Widens To 46.8 Ft At Rear |
https://www.realtor.ca/real-estate/26639597/68-foxley-st-toronto-trinity-bellwoods
Salesperson
(416) 391-3232

1396 Don Mills Rd Unit B-121
Toronto, Ontario M3B 0A7
(416) 391-3232
(416) 391-0319
www.rightathomerealty.com

Salesperson
(416) 897-5480
pauljohnston.com
https://www.facebook.com/uniqueurbanhomes/
https://twitter.com/uniqueurbanhome
https://www.linkedin.com/in/paul-johnston-290a0b8/

1396 Don Mills Rd Unit B-121
Toronto, Ontario M3B 0A7
(416) 391-3232
(416) 391-0319
www.rightathomerealty.com
Interested?
Contact us for more information

