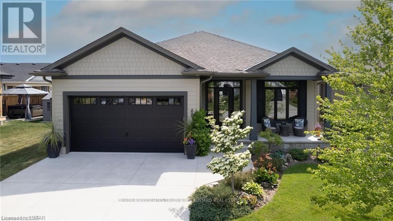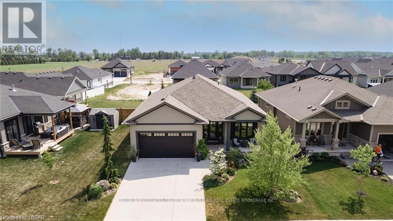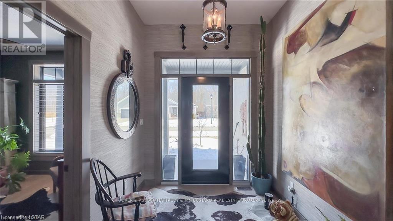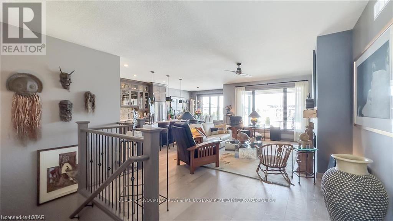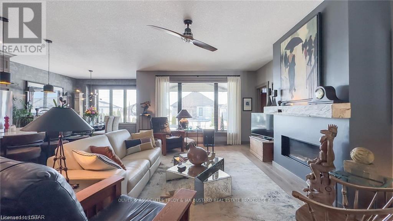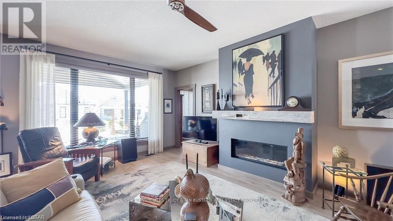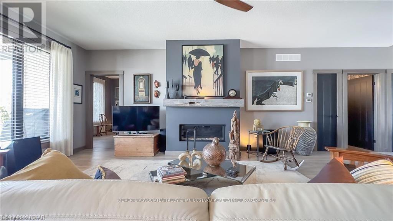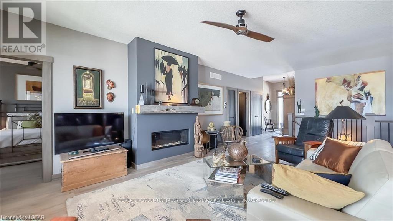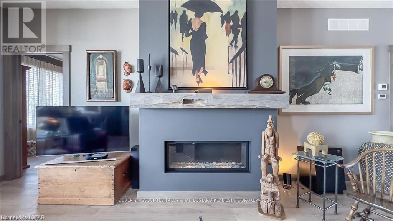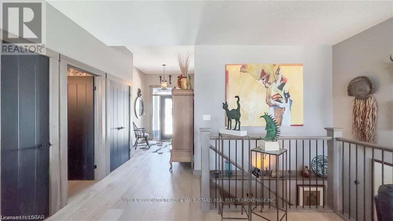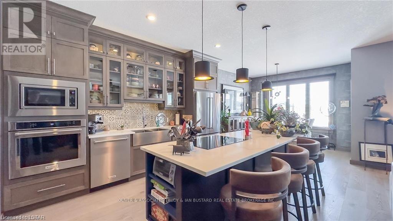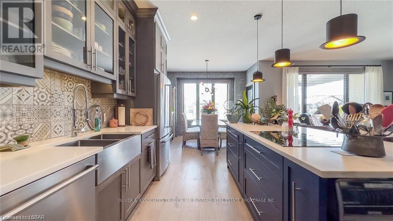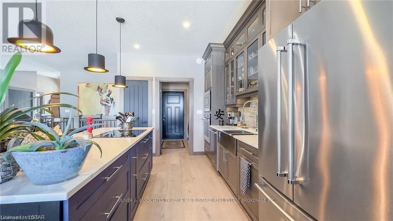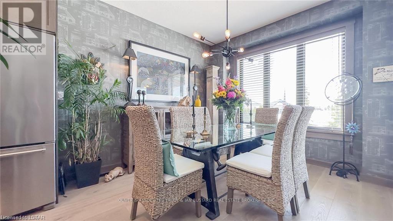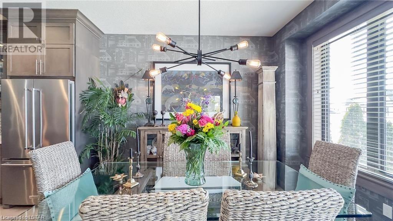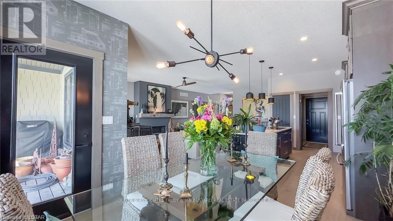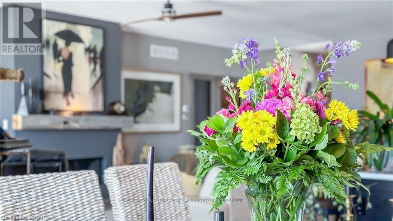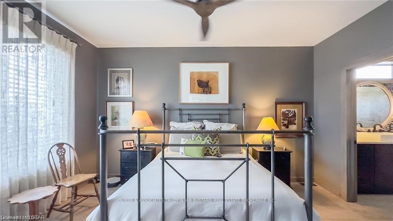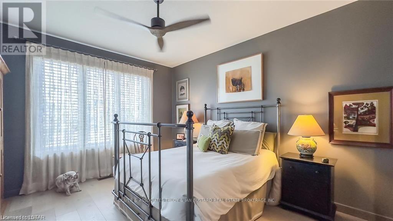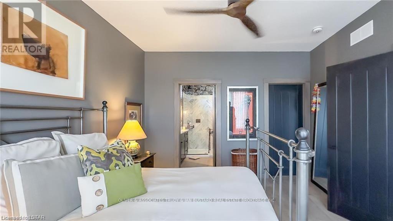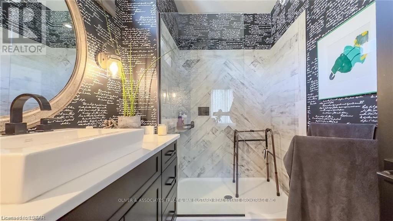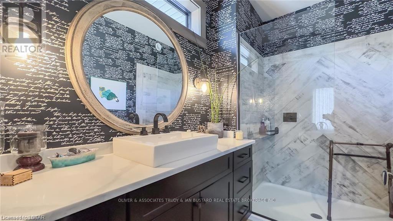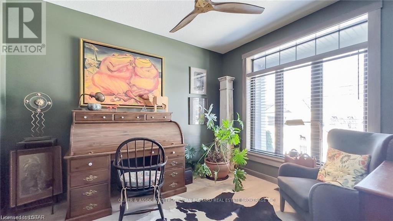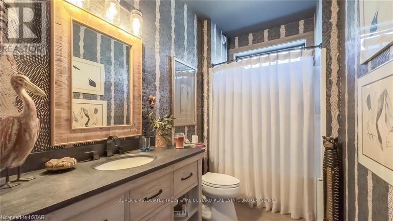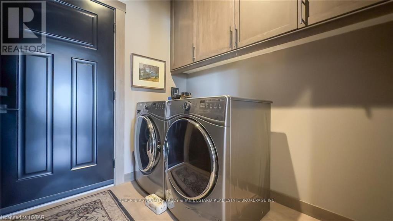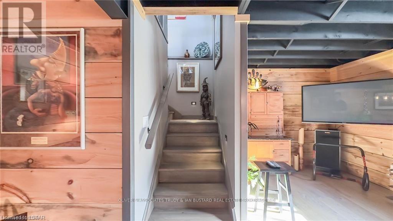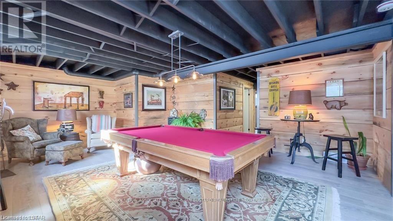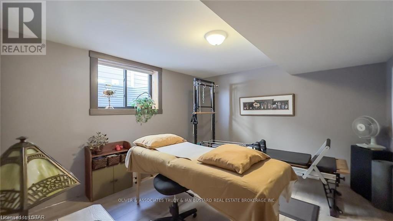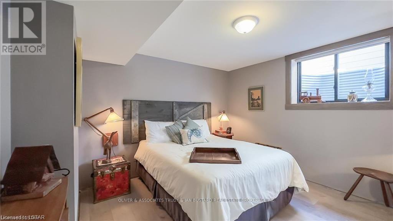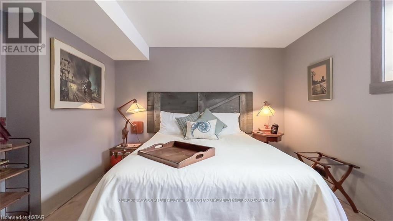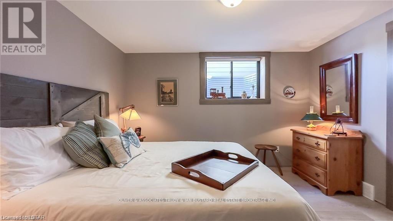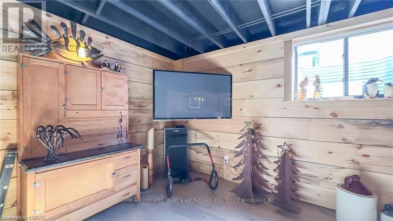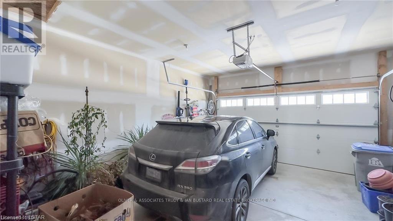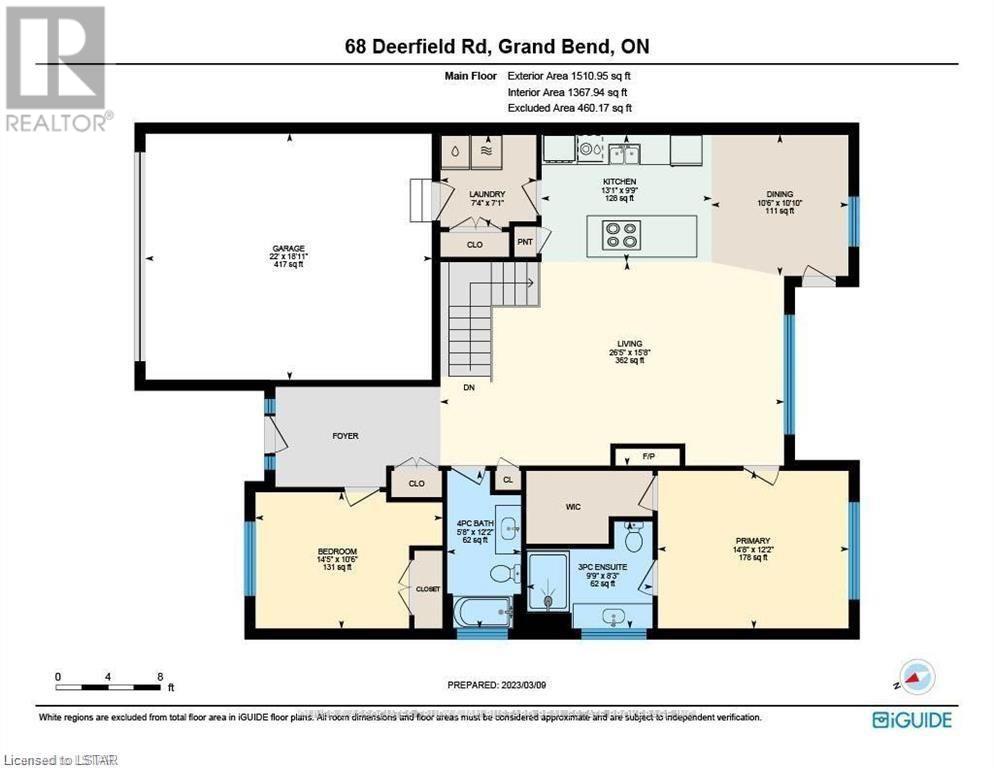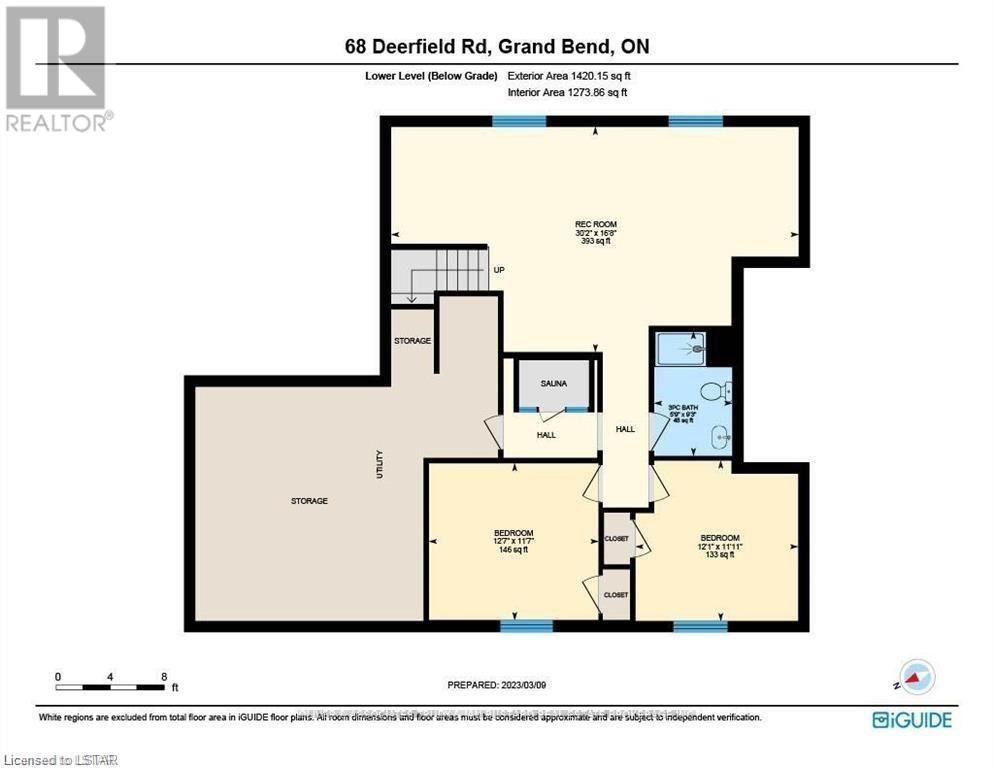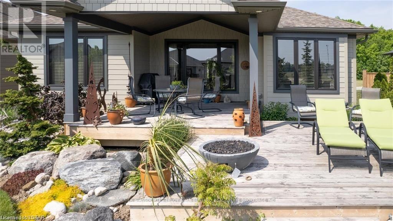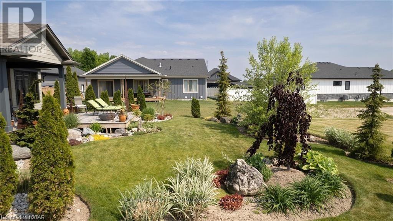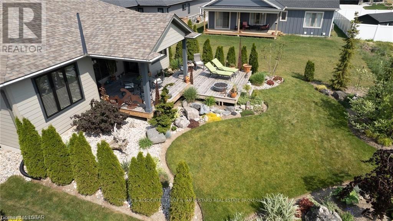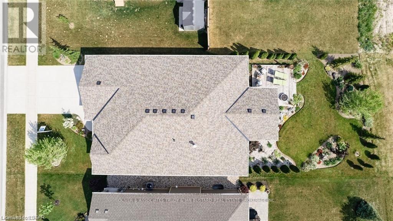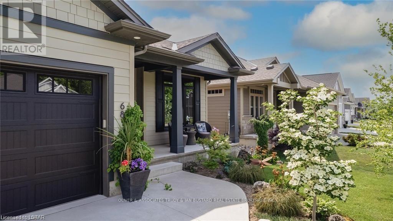68 Deerfield Rd Lambton Shores, Ontario N0M 1T0
$945,000
Welcome to this stunning spacious home decorated with an artistic flair and impeccable taste in rich colours and unique wall treatments. This home is a custom build by the owner which is superior to a builders level of finishes. A very spacious floor plan includes a grand foyer welcoming you into the open concept great room with fireplace and oversized kitchen/dining area with tons of cupboards, a huge island with cooktop stove, wall oven and microwave, stainless steel double farmhouse style sinks and pantry. There are also 2 bedrooms and 2 full bathrooms & laundry room on the main floor. The patio door opens to a covered deck and professionally landscaped yard. The lower level boasts a large family room with softwood board walls creating a rustic flair, a sauna room and two bedrooms with a full bathroom. There is plenty of storage area in the utility room. Siding is James Hardie cement board. Ideally located within easy walking distance to shopping & main beach! (id:46317)
Property Details
| MLS® Number | X8165240 |
| Property Type | Single Family |
| Community Name | Grand Bend |
| Parking Space Total | 6 |
Building
| Bathroom Total | 3 |
| Bedrooms Above Ground | 2 |
| Bedrooms Below Ground | 2 |
| Bedrooms Total | 4 |
| Architectural Style | Bungalow |
| Basement Development | Finished |
| Basement Type | Full (finished) |
| Construction Style Attachment | Detached |
| Cooling Type | Central Air Conditioning |
| Fireplace Present | Yes |
| Heating Fuel | Natural Gas |
| Heating Type | Forced Air |
| Stories Total | 1 |
| Type | House |
Parking
| Attached Garage |
Land
| Acreage | No |
| Size Irregular | 49 X 130 Ft |
| Size Total Text | 49 X 130 Ft |
Rooms
| Level | Type | Length | Width | Dimensions |
|---|---|---|---|---|
| Lower Level | Family Room | 9.19 m | 5.08 m | 9.19 m x 5.08 m |
| Lower Level | Bedroom | 3.68 m | 3.63 m | 3.68 m x 3.63 m |
| Lower Level | Bedroom | 3.84 m | 3.53 m | 3.84 m x 3.53 m |
| Lower Level | Bathroom | Measurements not available | ||
| Main Level | Great Room | 8.05 m | 4.78 m | 8.05 m x 4.78 m |
| Main Level | Kitchen | 3.99 m | 2.97 m | 3.99 m x 2.97 m |
| Main Level | Primary Bedroom | 4.47 m | 3.71 m | 4.47 m x 3.71 m |
| Main Level | Laundry Room | 2.16 m | 2.24 m | 2.16 m x 2.24 m |
| Main Level | Bathroom | Measurements not available | ||
| Main Level | Bedroom | 4.39 m | 3.2 m | 4.39 m x 3.2 m |
https://www.realtor.ca/real-estate/26656222/68-deerfield-rd-lambton-shores-grand-bend
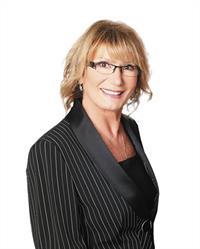
Broker of Record
(519) 238-6023
(519) 238-8971
www.grandbendhomes.ca
www.facebook.com/grandbendrealtors
1 Creek Side Place
Grand Bend, Ontario N0M 1T0
(519) 238-6023
(519) 238-8971
www.grandbendhomes.com
Interested?
Contact us for more information

