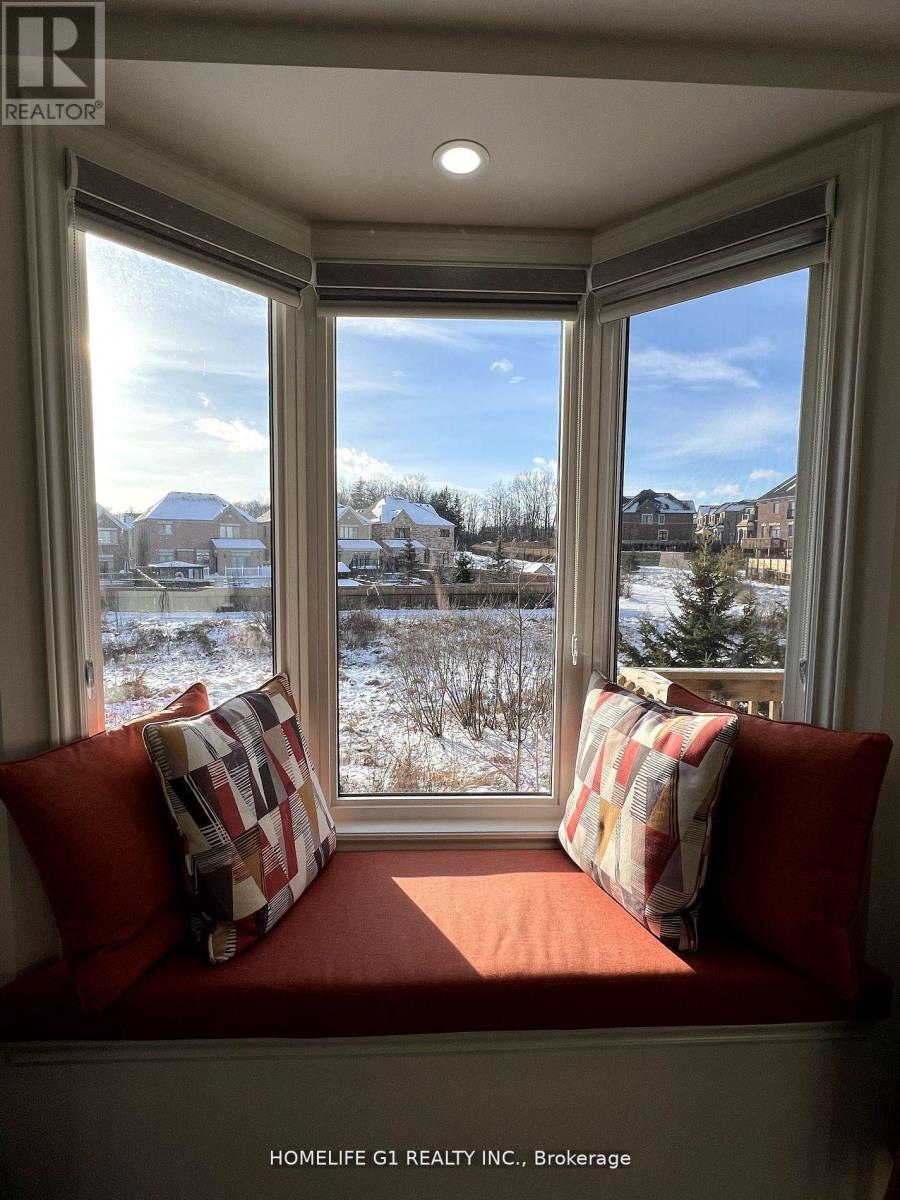#68 -50 Edinburgh Dr Brampton, Ontario L6Y 1N9
$849,900Maintenance,
$260.19 Monthly
Maintenance,
$260.19 MonthlyAAA Location. Border Of Mississauga And Brampton. Spacious Townhome. Almost 2000 sqft Of Living Space Near To Highway 401 And 407. Walking distance to Schools, Public Transit, Golf, Shopping, Grocery Store, Banking, And Restaurants. Professionally Finished Walk Out Basement With Ravine On Back. Very Near To Park. Access To The House From the Garage. Potlights in all rooms of the house including the basement and bathrooms. Upgraded blinds for all windows. Bay windows on each floor with customized cushions. Outlet for electric vehicle and much much more.**** EXTRAS **** Stainless Steel Fridge, SS Dishwasher, SS Cooking Range, Washer And Dryer, outlet for Electric vehicle, Window blinds, bay window cushions. (id:46317)
Property Details
| MLS® Number | W8163886 |
| Property Type | Single Family |
| Community Name | Brampton West |
| Amenities Near By | Hospital, Park, Public Transit |
| Community Features | Pets Not Allowed |
| Features | Ravine |
| Parking Space Total | 2 |
Building
| Bathroom Total | 4 |
| Bedrooms Above Ground | 3 |
| Bedrooms Below Ground | 1 |
| Bedrooms Total | 4 |
| Basement Development | Finished |
| Basement Features | Walk Out |
| Basement Type | N/a (finished) |
| Cooling Type | Central Air Conditioning |
| Exterior Finish | Brick |
| Heating Fuel | Natural Gas |
| Heating Type | Forced Air |
| Stories Total | 2 |
| Type | Row / Townhouse |
Parking
| Attached Garage |
Land
| Acreage | No |
| Land Amenities | Hospital, Park, Public Transit |
Rooms
| Level | Type | Length | Width | Dimensions |
|---|---|---|---|---|
| Second Level | Bedroom | 3.36 m | 4.94 m | 3.36 m x 4.94 m |
| Second Level | Bedroom 2 | 2.88 m | 3.68 m | 2.88 m x 3.68 m |
| Second Level | Bedroom 3 | 2.96 m | 3.74 m | 2.96 m x 3.74 m |
| Basement | Recreational, Games Room | 3.36 m | 4.94 m | 3.36 m x 4.94 m |
| Main Level | Kitchen | 2.64 m | 3.62 m | 2.64 m x 3.62 m |
| Main Level | Living Room | 5.06 m | 2.96 m | 5.06 m x 2.96 m |
| Main Level | Dining Room | 2.13 m | 2.96 m | 2.13 m x 2.96 m |
https://www.realtor.ca/real-estate/26654170/68-50-edinburgh-dr-brampton-brampton-west
Broker
(905) 793-7797

202 - 2260 Bovaird Dr East
Brampton, Ontario L6R 3J5
(905) 793-7797
(905) 593-2619
Interested?
Contact us for more information

















