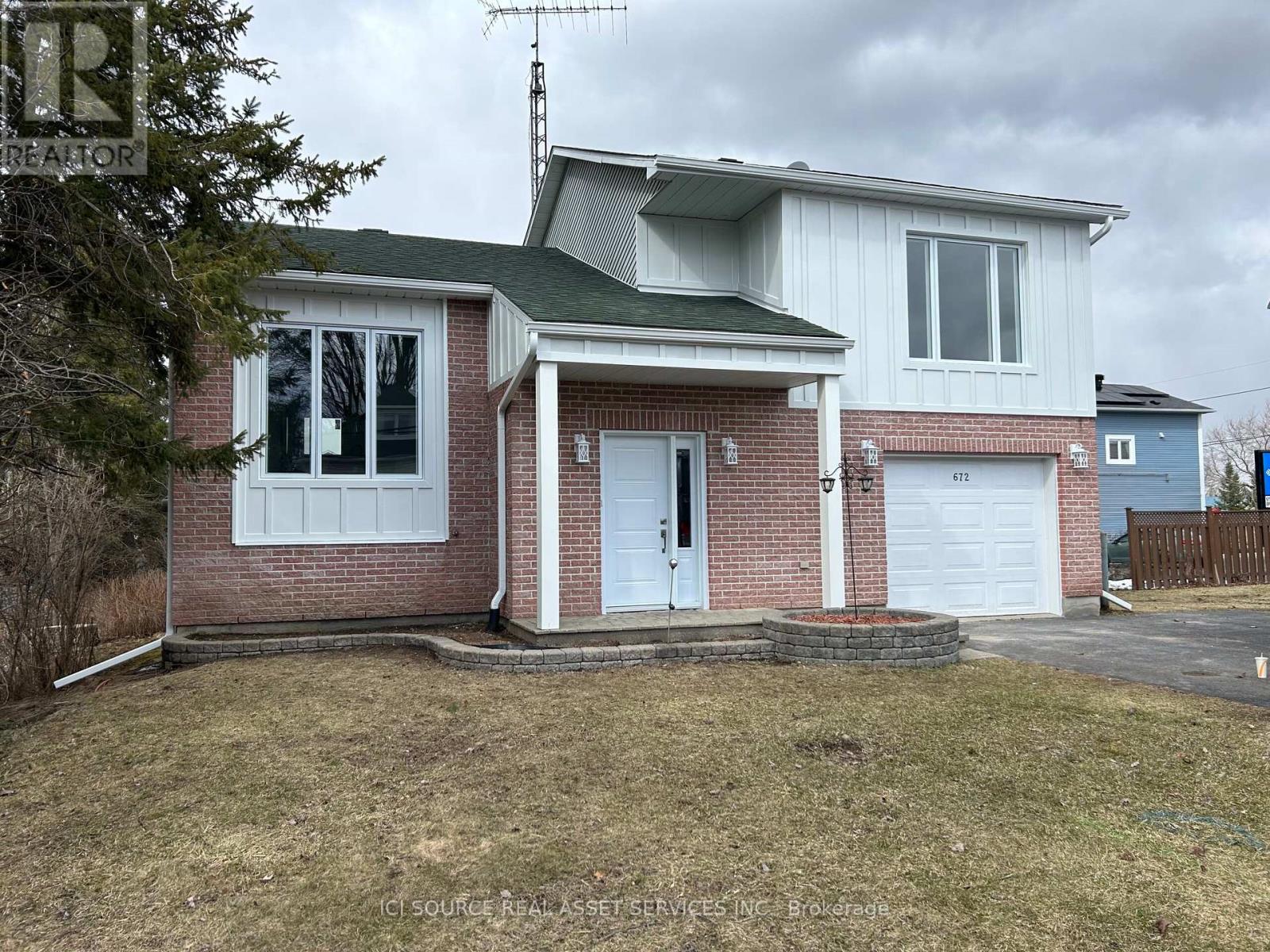672 Duhamel St Casselman, Ontario K0A 1M0
$575,000
Recently renovated 3+1 Bedroom, 2 bathroom Split Level in the heart of Casselman. This updated home features an open concept layout and new flooring throughout the home. New windows and doors. The main level features a gourmet kitchen with a sit at island, living and dining room with patio doors that leads to a large composite deck perfect for indoor/outdoor dining. Upstairs you will find 3 good size 3 bedroom and a luxurious bathroom with freestanding tub and separate shower. The lower level features a spacious 4th bedroom and a 2nd bathroom with laundry. Located close to all amenities, schools, restaurants and just minutes from Hwy 417, this home has everything you need.**** EXTRAS **** Hot water tank Auto Garage door opener AS IS Appliances AS IS *For Additional Property Details Click The Brochure Icon Below* (id:46317)
Property Details
| MLS® Number | X8172818 |
| Property Type | Single Family |
| Features | Lane |
| Parking Space Total | 5 |
Building
| Bathroom Total | 2 |
| Bedrooms Above Ground | 3 |
| Bedrooms Below Ground | 1 |
| Bedrooms Total | 4 |
| Basement Development | Finished |
| Basement Type | N/a (finished) |
| Construction Style Attachment | Detached |
| Cooling Type | Central Air Conditioning |
| Heating Fuel | Natural Gas |
| Heating Type | Forced Air |
| Type | House |
Parking
| Attached Garage |
Land
| Acreage | No |
| Size Irregular | 50 X 100 Ft |
| Size Total Text | 50 X 100 Ft |
Rooms
| Level | Type | Length | Width | Dimensions |
|---|---|---|---|---|
| Second Level | Bathroom | 3.1 m | 2.21 m | 3.1 m x 2.21 m |
| Second Level | Primary Bedroom | 4.09 m | 3.43 m | 4.09 m x 3.43 m |
| Second Level | Bedroom 2 | 3.25 m | 2.84 m | 3.25 m x 2.84 m |
| Second Level | Bedroom 3 | 4.72 m | 2.79 m | 4.72 m x 2.79 m |
| Basement | Bedroom 4 | 5.28 m | 3.33 m | 5.28 m x 3.33 m |
| Basement | Bathroom | 4.14 m | 1.68 m | 4.14 m x 1.68 m |
| Basement | Utility Room | 3.96 m | 3.02 m | 3.96 m x 3.02 m |
| Main Level | Kitchen | 4.27 m | 2.67 m | 4.27 m x 2.67 m |
| Main Level | Dining Room | 4.27 m | 2.74 m | 4.27 m x 2.74 m |
| Main Level | Living Room | 5.28 m | 4.17 m | 5.28 m x 4.17 m |
| Ground Level | Foyer | 3.18 m | 1.12 m | 3.18 m x 1.12 m |
Utilities
| Sewer | Installed |
| Natural Gas | Installed |
| Electricity | Installed |
| Cable | Installed |
https://www.realtor.ca/real-estate/26667363/672-duhamel-st-casselman
Broker of Record
(800) 253-1787
(800) 253-1787

Interested?
Contact us for more information






















