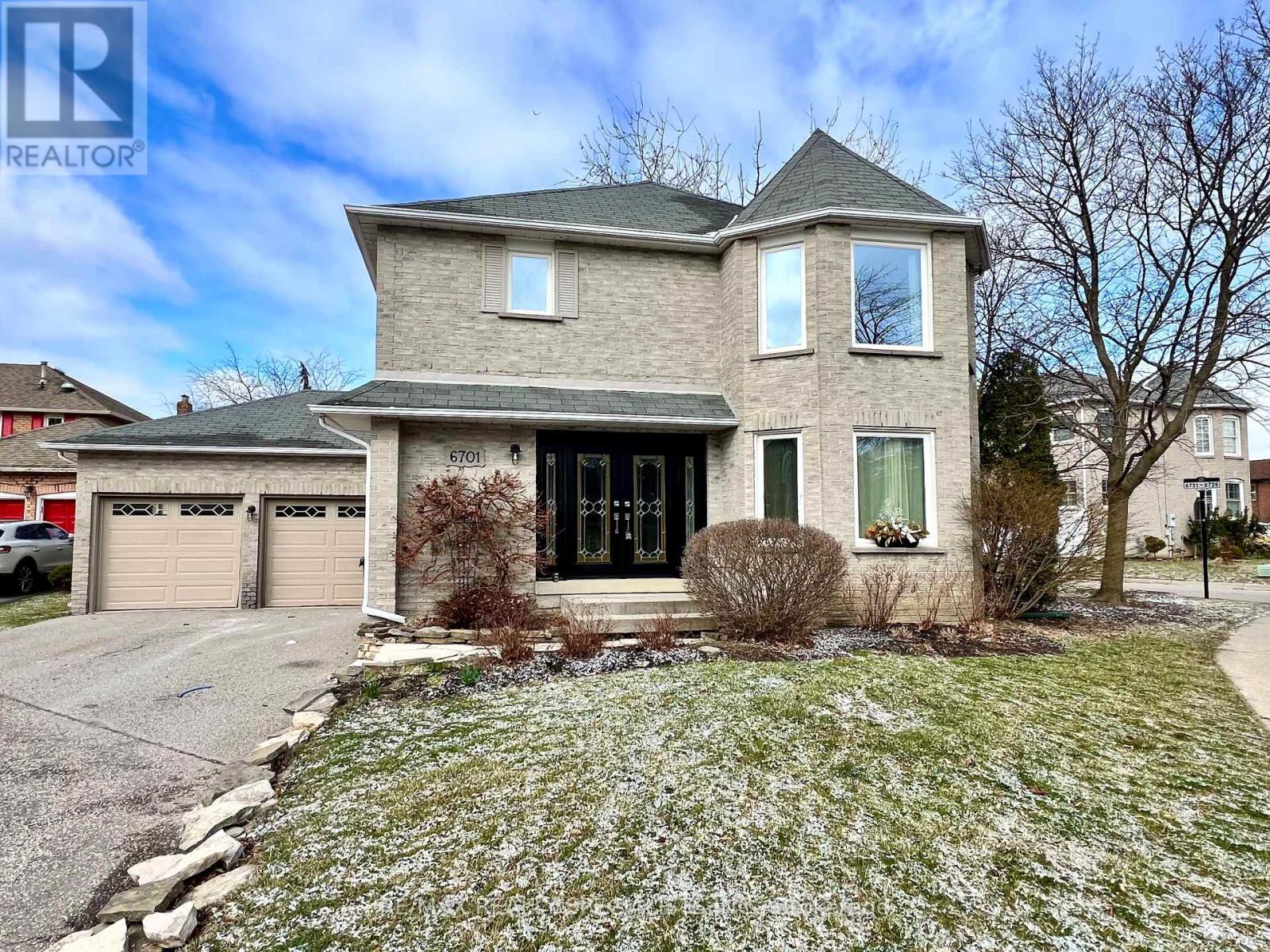6701 Snow Goose Lane Mississauga, Ontario L5N 5J3
$3,600 Monthly
Prime Lisgar Location! Welcome home to this executive detached home featuring 3 bedrooms and 2 baths in Lisgars desirable Trelawny Estates. Situated on a quiet cul-de-sac, this freshly painted home is move-in ready. It has been completely renovated and updated with vinyl floors throughout the main level. The fully remodeled kitchen boasts quartz countertops and overlooks the cozy family room, complete with a new electric fireplace. Step out onto the large deck and yard, perfect for gatherings. Both full baths have been tastefully renovated and remodeled. This home is conveniently located within walking distance to great schools and parks. Enjoy the amenities nearby such as the Meadowvale Community Center, Meadowvale Smartcentre, and the Toronto International Airport. Commuting is a breeze with Lisgar GO Station, public transit, and highways 401/407 just minutes away.**** EXTRAS **** Tenants are responsible for 65% of all utility bills (id:46317)
Property Details
| MLS® Number | W8166414 |
| Property Type | Single Family |
| Community Name | Lisgar |
| Amenities Near By | Park, Public Transit, Schools |
| Features | Cul-de-sac |
| Parking Space Total | 2 |
Building
| Bathroom Total | 3 |
| Bedrooms Above Ground | 3 |
| Bedrooms Total | 3 |
| Construction Style Attachment | Detached |
| Cooling Type | Central Air Conditioning |
| Exterior Finish | Brick |
| Fireplace Present | Yes |
| Heating Fuel | Natural Gas |
| Heating Type | Forced Air |
| Stories Total | 2 |
| Type | House |
Parking
| Attached Garage |
Land
| Acreage | No |
| Land Amenities | Park, Public Transit, Schools |
| Size Irregular | 48.39 X 45.45 Ft ; Irregular 48.39 X 45.45 X77.83 |
| Size Total Text | 48.39 X 45.45 Ft ; Irregular 48.39 X 45.45 X77.83 |
Rooms
| Level | Type | Length | Width | Dimensions |
|---|---|---|---|---|
| Second Level | Primary Bedroom | 4.62 m | 4.5 m | 4.62 m x 4.5 m |
| Second Level | Bedroom 2 | 4.16 m | 3.58 m | 4.16 m x 3.58 m |
| Second Level | Bedroom 3 | 4.05 m | 2.94 m | 4.05 m x 2.94 m |
| Main Level | Living Room | 3.95 m | 3.58 m | 3.95 m x 3.58 m |
| Main Level | Dining Room | 3.47 m | 3.12 m | 3.47 m x 3.12 m |
| Main Level | Kitchen | 3.72 m | 3.01 m | 3.72 m x 3.01 m |
| Main Level | Family Room | 4.77 m | 3.73 m | 4.77 m x 3.73 m |
https://www.realtor.ca/real-estate/26657995/6701-snow-goose-lane-mississauga-lisgar

4310 Sherwoodtowne Blvd 200a
Mississauga, Ontario L4Z 4C4
(905) 272-3434
(905) 272-3833
4310 Sherwoodtowne Blvd 200a
Mississauga, Ontario L4Z 4C4
(905) 272-3434
(905) 272-3833
Interested?
Contact us for more information



























