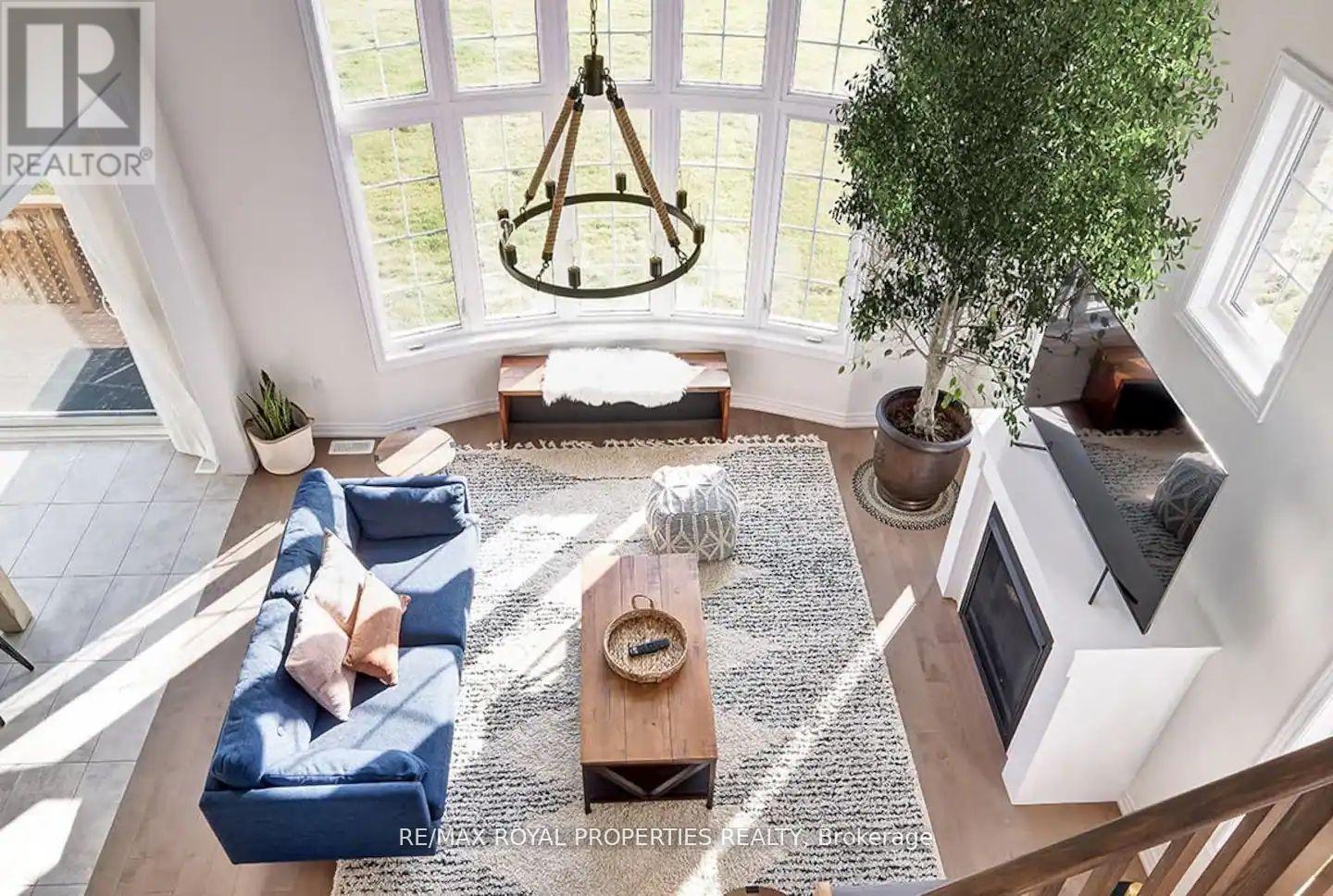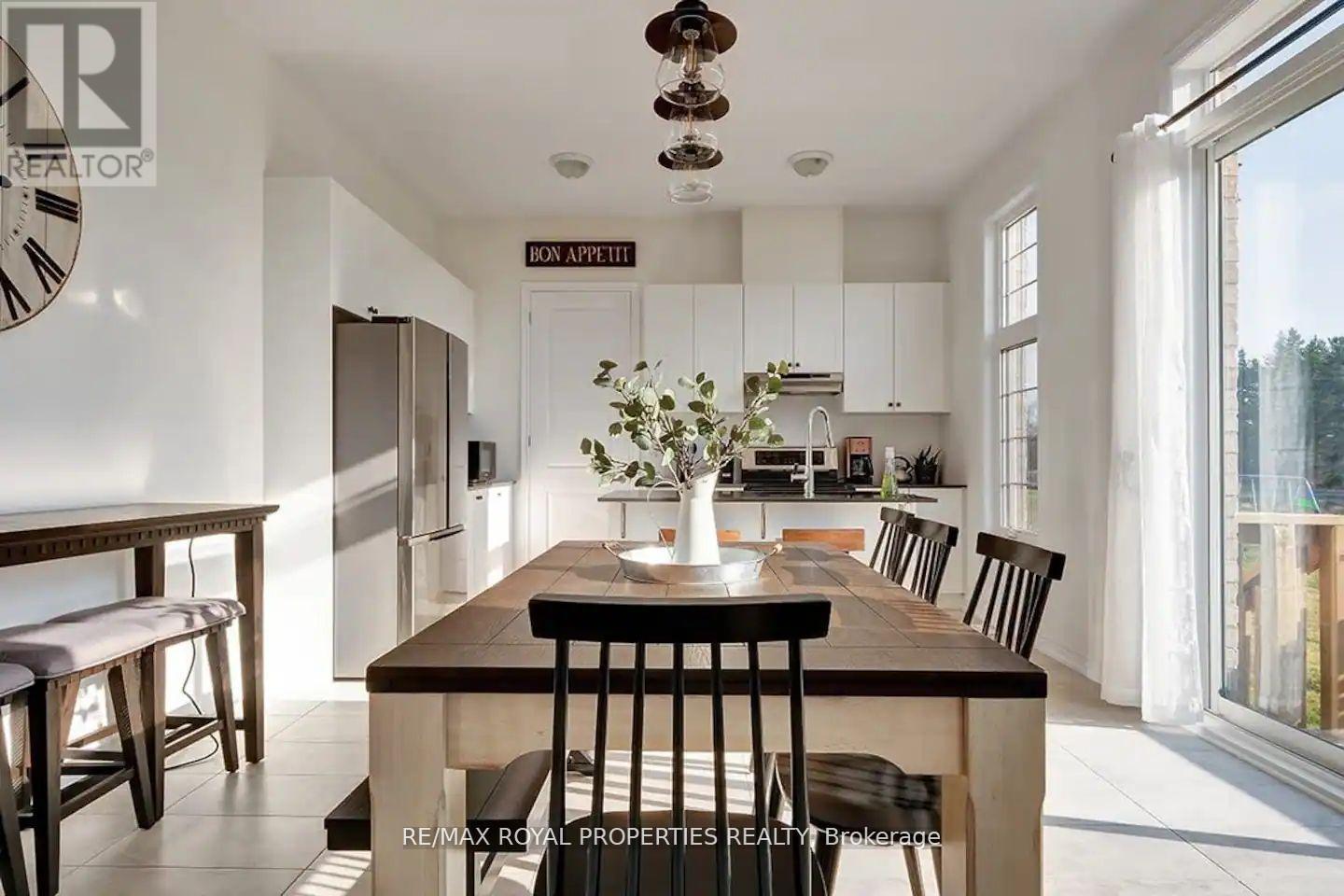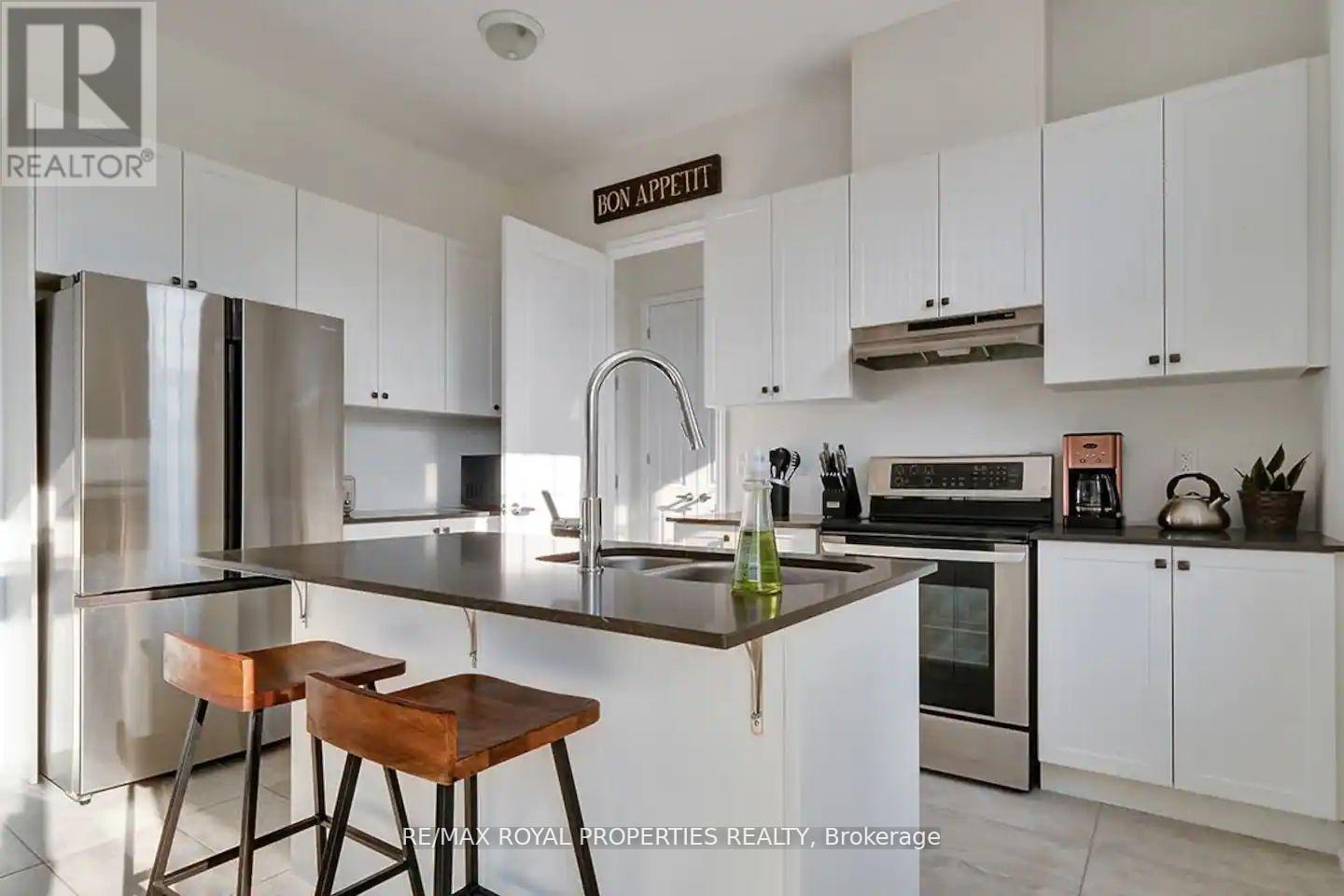67 Summer Breeze Dr Quinte West, Ontario K0K 1L0
4 Bedroom
3 Bathroom
Fireplace
Central Air Conditioning
Forced Air
$4,500 Monthly
Fully Furnished Detached 4 Bedroom 3 Bathroom Home in Quinte West for Lease. Walk to the Lake! Tons of Upgrades. Built by Briarwood Homes. 2 Storey Home with 3 Garages and a Huge Backyard! Park 10cars on the driveway! Fabulous area close to beaches & parks of Presquille Provincial Park, wineries, Walmart, Tim Hortons, Gas Station and so much more! Short Term Rental Options Available.**** EXTRAS **** Tenant(s) are responsible for 100% of all utilities including: Hydro, Gas, Water and the Monthly Hot Water Tank Rental Fee (id:46317)
Property Details
| MLS® Number | X8069692 |
| Property Type | Single Family |
| Parking Space Total | 9 |
Building
| Bathroom Total | 3 |
| Bedrooms Above Ground | 4 |
| Bedrooms Total | 4 |
| Basement Development | Unfinished |
| Basement Type | N/a (unfinished) |
| Construction Style Attachment | Detached |
| Cooling Type | Central Air Conditioning |
| Exterior Finish | Brick |
| Fireplace Present | Yes |
| Heating Fuel | Natural Gas |
| Heating Type | Forced Air |
| Stories Total | 2 |
| Type | House |
Parking
| Attached Garage |
Land
| Acreage | No |
Rooms
| Level | Type | Length | Width | Dimensions |
|---|---|---|---|---|
| Second Level | Primary Bedroom | 15 m | 13 m | 15 m x 13 m |
| Second Level | Bedroom 2 | 10 m | 10.6 m | 10 m x 10.6 m |
| Second Level | Bedroom 3 | 12 m | 11 m | 12 m x 11 m |
| Second Level | Loft | 18 m | 13.8 m | 18 m x 13.8 m |
| Main Level | Family Room | 12 m | 11 m | 12 m x 11 m |
| Main Level | Great Room | 15.4 m | 14 m | 15.4 m x 14 m |
| Main Level | Dining Room | 11 m | 13.4 m | 11 m x 13.4 m |
| Main Level | Kitchen | 8.6 m | 13.4 m | 8.6 m x 13.4 m |
| Main Level | Laundry Room | Measurements not available |
https://www.realtor.ca/real-estate/26517393/67-summer-breeze-dr-quinte-west

NAVI KANAGALINGAM
Broker
(905) 554-0101
Broker
(905) 554-0101

RE/MAX ROYAL PROPERTIES REALTY
19 - 7595 Markham Road
Markham, Ontario L3S 0B6
19 - 7595 Markham Road
Markham, Ontario L3S 0B6
(905) 554-0101
(416) 321-0150
Interested?
Contact us for more information





































