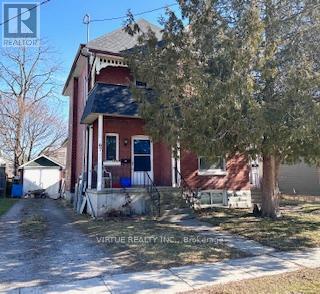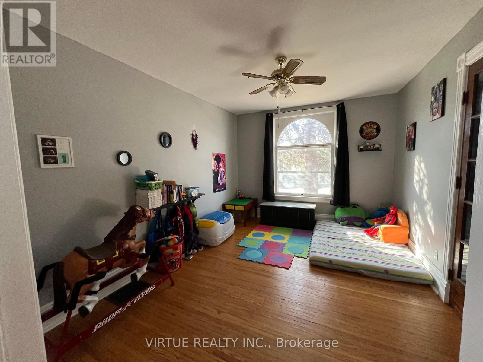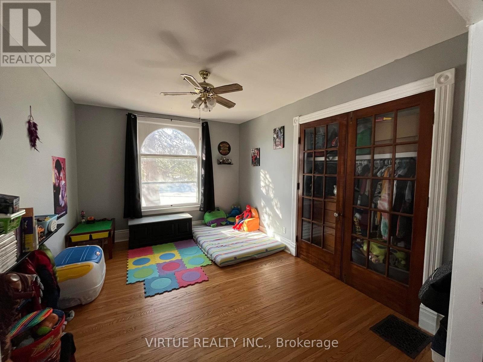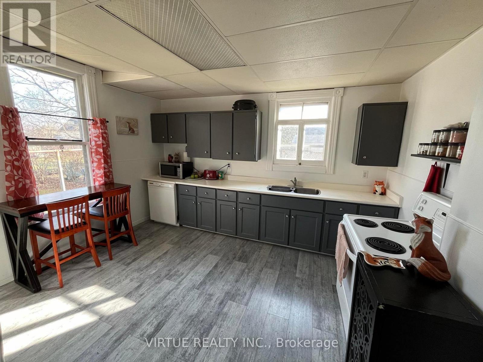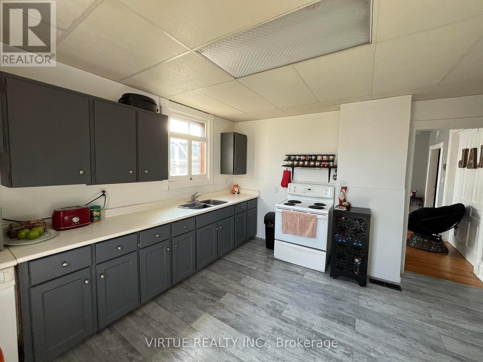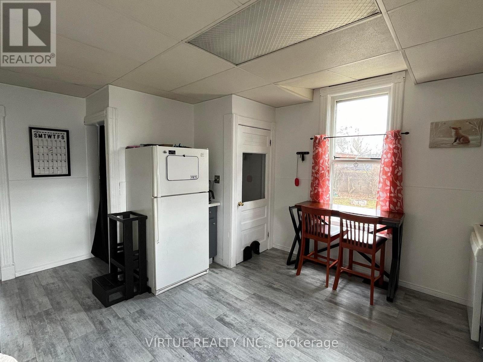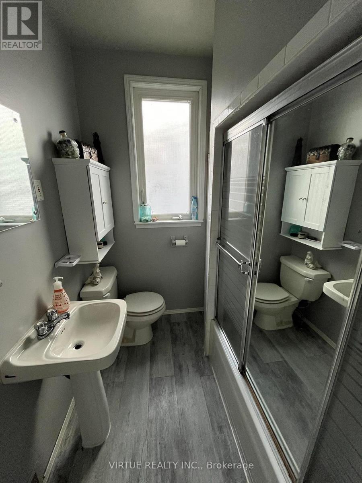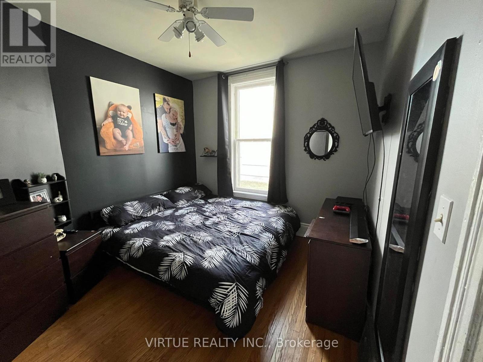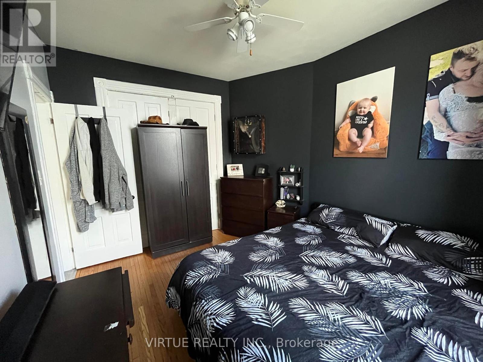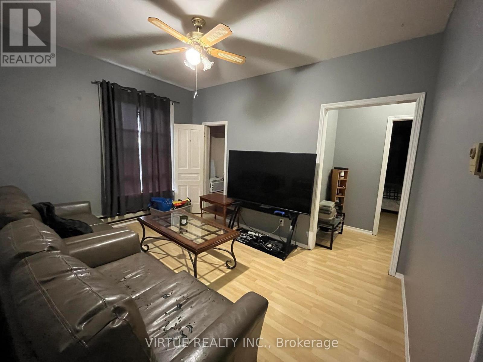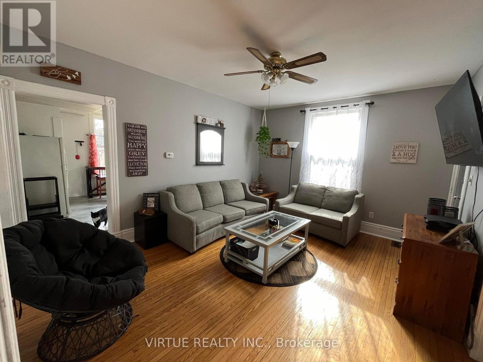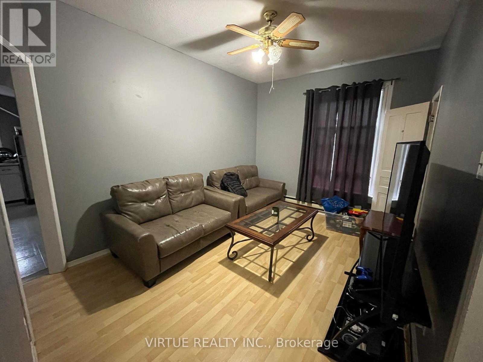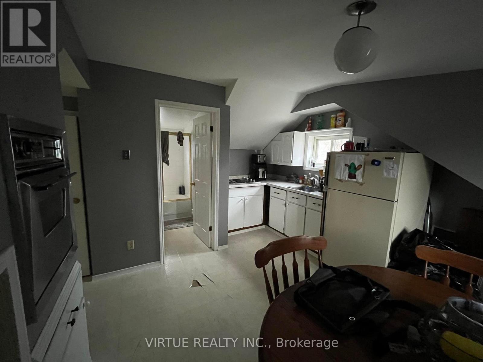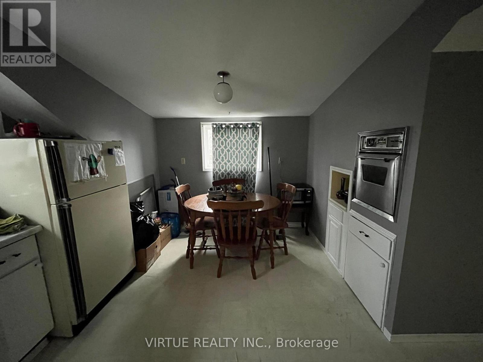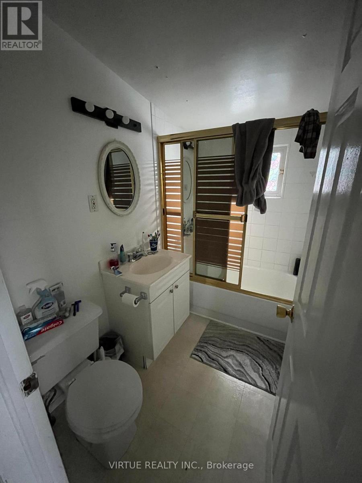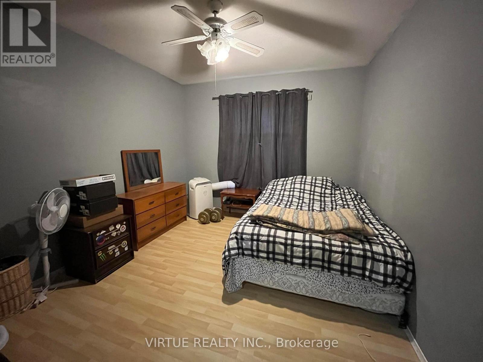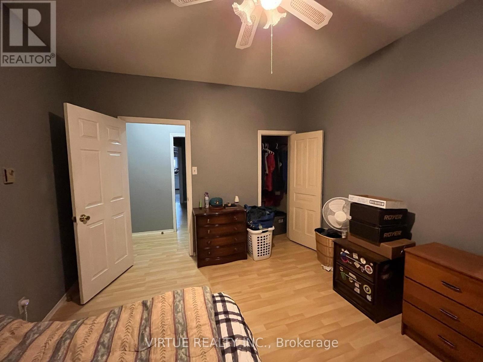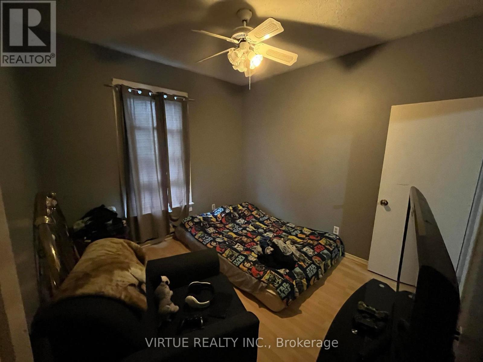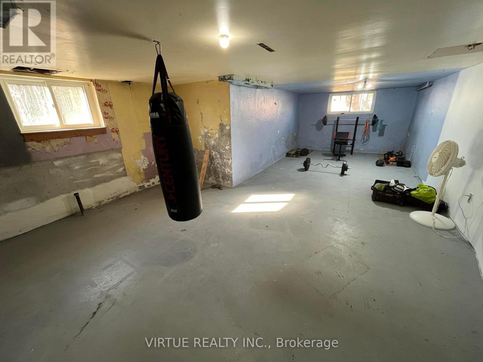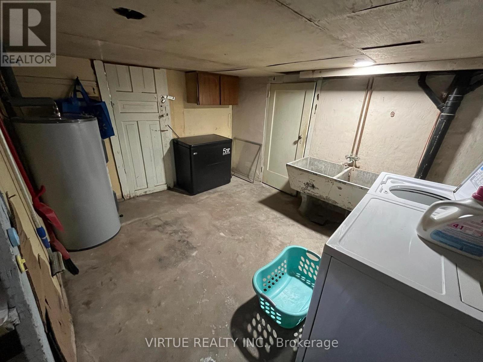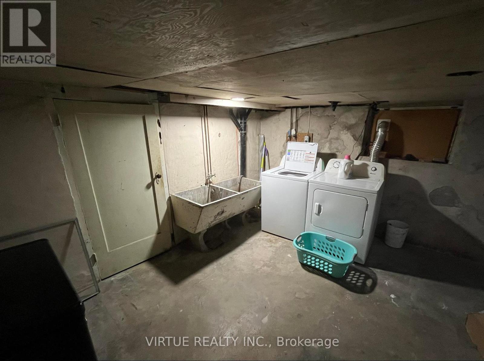67 St Catharine St St. Thomas, Ontario N5P 2V9
$499,900
If you're looking for something with great opportunity, you can find it here is this grand century home, located in a convenient area downtown St. Thomas. This home is perfect for an investor, or someone with a growing family. The upper floor has a 2nd kitchen and 4-piece bath, living room, and two bedrooms. Separately meters, with shared laundry in the basement. The detached garage and private driveway gives room for lots of parking. Updates include new roof (2022), one new water heater 2022, (both owned). Home is currently occupied by tenants paying $2800+ utilities per month. Lots of potential here! (id:46317)
Property Details
| MLS® Number | X8142396 |
| Property Type | Single Family |
| Community Name | NW |
| Parking Space Total | 5 |
Building
| Bathroom Total | 2 |
| Bedrooms Above Ground | 4 |
| Bedrooms Total | 4 |
| Basement Development | Unfinished |
| Basement Type | Full (unfinished) |
| Construction Style Attachment | Detached |
| Exterior Finish | Aluminum Siding, Brick |
| Heating Fuel | Natural Gas |
| Heating Type | Forced Air |
| Stories Total | 3 |
| Type | House |
Parking
| Detached Garage |
Land
| Acreage | No |
| Size Irregular | 50.17 X 119.84 Ft |
| Size Total Text | 50.17 X 119.84 Ft |
Rooms
| Level | Type | Length | Width | Dimensions |
|---|---|---|---|---|
| Second Level | Living Room | 2.9 m | 4.32 m | 2.9 m x 4.32 m |
| Second Level | Kitchen | 4.17 m | 2.9 m | 4.17 m x 2.9 m |
| Second Level | Bedroom | 3.3 m | 3.86 m | 3.3 m x 3.86 m |
| Second Level | Bedroom 2 | 3.28 m | 2.9 m | 3.28 m x 2.9 m |
| Main Level | Living Room | 4.8 m | 3.76 m | 4.8 m x 3.76 m |
| Main Level | Kitchen | 3.96 m | 4.06 m | 3.96 m x 4.06 m |
| Main Level | Bedroom | 3.33 m | 4.27 m | 3.33 m x 4.27 m |
| Main Level | Bedroom 2 | 3.61 m | 2.9 m | 3.61 m x 2.9 m |
Utilities
| Natural Gas | Installed |
| Electricity | Installed |
https://www.realtor.ca/real-estate/26623043/67-st-catharine-st-st-thomas-nw

Broker of Record
(519) 614-9688
www.virtuerealty.ca
facebook.com/heather.virtue.16
www.linkedin.com/in/heathervirtue
twitter.com/HeatherVirtue
11 Alfred Street
London, Ontario N5Y 2P3
(519) 614-9688
Interested?
Contact us for more information

